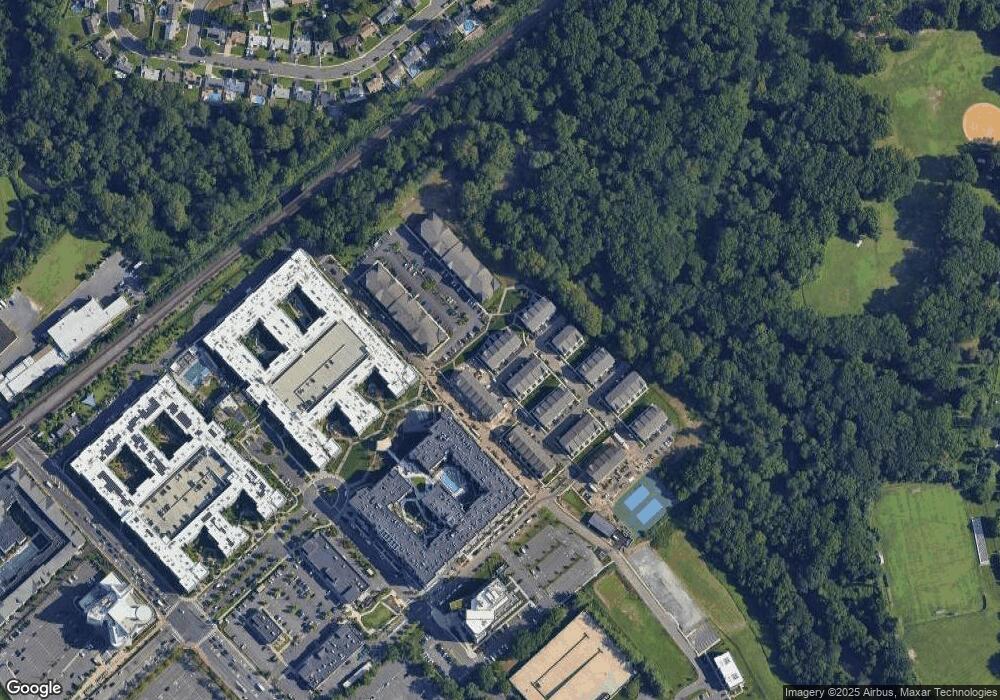2
Beds
2
Baths
--
Sq Ft
--
Built
About This Home
This home is located at 1 Sadie Cir Unit 1104, Union, NJ 07083. 1 Sadie Cir Unit 1104 is a home located in Union County with nearby schools including Connecticut Farms Elementary School, Burnet Middle School, and Union High School.
Create a Home Valuation Report for This Property
The Home Valuation Report is an in-depth analysis detailing your home's value as well as a comparison with similar homes in the area
Home Values in the Area
Average Home Value in this Area
Tax History Compared to Growth
Map
Nearby Homes
- 10 Sadie Cir
- 7 Sadie Cir Unit 7103
- 1114 W Chestnut St
- 753 Lafayette Ave
- 809 Caldwell Ave
- 195 Millton Ave
- 647 Evergreen Pkwy
- 896 Caldwell Ave
- 412 Tournament6
- 127 Orchard Terrace
- 118 Orchard Terrace
- 713 Pinehurst Ct Unit 1
- 160 Elmwood Ave
- 867 Dona Rd
- 876 Garden St
- 492 Tournament4 Unit 4
- 551 Clubhouse Ct Unit 1
- 221 Broadmoor-4
- 109 Headley Terrace
- 887 Ray Ave
- 3 Sadie Cir
- 1 Sadie Cir Unit 1202
- 1 Sadie Cir Unit 1104
- 5 Sadie Cir Unit 5102
- 9 Sadie Cir Unit 9102
- 1 Sadie Cir Unit 1102
- 5 Sadie Cir
- 5 Sadie Cir
- 1 Sadie Cir Unit 1204
- 1 Sadie Cir Unit 1204
- 3 Sadie Cir Unit 3104
- 7 Sadie Cir Unit 7202
- 1137 W Chestnut St
- 1141 W Chestnut St
- 1133 W Chestnut St Unit 2
- 1118 W Chestnut St
- 815 Hobson St
- 1125 W Chestnut St
- 820 Dewey St
- 820 Dewey St Unit 2
