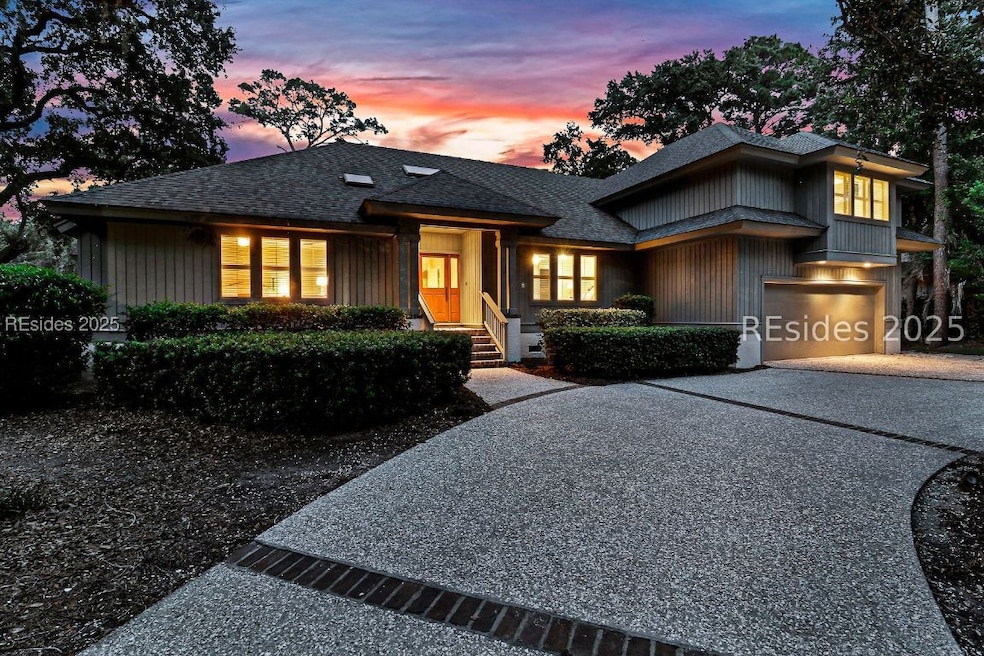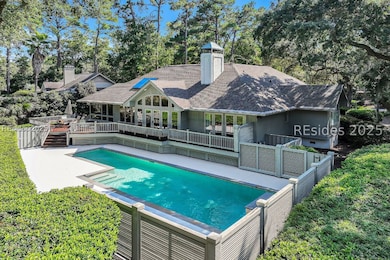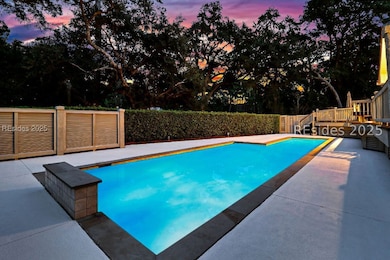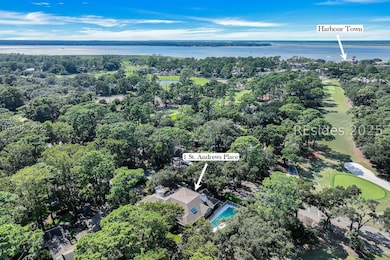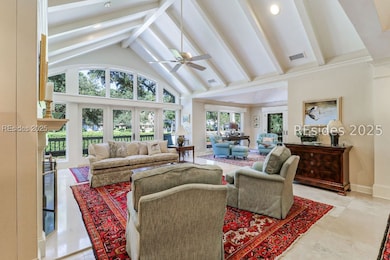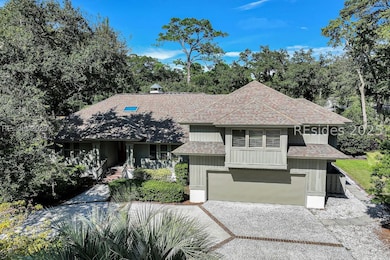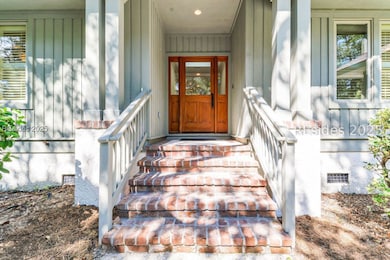1 Saint Andrews Place Hilton Head Island, SC 29928
Sea Pines NeighborhoodEstimated payment $17,318/month
Highlights
- Community Beach Access
- Stables
- Deep Water Access
- Hilton Head Island High School Rated A-
- Fitness Center
- Heated Pool
About This Home
Perfectly situated on the second hole of the world-renowned Harbour Town Golf Links within the exclusive Sea Pines Resort, 1 Saint Andrew Place offers an extraordinary blend of elegance, comfort, and Lowcountry charm. The residence has been thoughtfully renovated since its original purchase, with the addition of a striking new entry that elevates the homes curb appeal and a spacious bonus room above the garage that provides tremendous versatility for a media room, home office, or private guest retreat. Inside, the home features five bedrooms and five and a half baths, each designed to provide comfort and privacy, while expansive living spaces flow seamlessly for both everyday living and entertaining. Outdoors, a heated private pool doubles as a lap pool and is surrounded by lush, manicured landscaping that creates a serene and private oasis. A whole-house generator ensures convenience and peace of mind. Perfectly positioned in the heart of Sea Pines, the home is just a short stroll to Harbour Town or a leisurely bike ride to the beach, allowing you to enjoy the very best of Hilton Head Islands premier resort lifestyle. Combining timeless appeal, modern enhancements, and an unrivaled location, 1 Saint Andrew Place presents a rare opportunity to own a truly exceptional home on one of the islands most iconic golf courses.
Listing Agent
Daniel Ravenel Sotheby's International Realty (358) Listed on: 08/04/2025

Home Details
Home Type
- Single Family
Est. Annual Taxes
- $5,424
Year Built
- Built in 1984
Lot Details
- Property has an invisible fence for dogs
- Corner Lot
- Sprinkler System
Parking
- 2 Car Garage
- Driveway
Property Views
- Golf Course
- Pool
Home Design
- Asphalt Roof
- Wood Siding
- Tile
Interior Spaces
- 4,322 Sq Ft Home
- 2-Story Property
- Furnished
- Built-In Features
- Bookcases
- Tray Ceiling
- Smooth Ceilings
- Cathedral Ceiling
- Ceiling Fan
- Fireplace
- Insulated Windows
- Window Treatments
- Entrance Foyer
- Living Room
- Dining Room
- Den
- Bonus Room
- Screened Porch
- Utility Room
- Permanent Attic Stairs
Kitchen
- Eat-In Kitchen
- Self-Cleaning Convection Oven
- Gas Range
- Warming Drawer
- Microwave
- Dishwasher
- Wine Cooler
- Disposal
Flooring
- Carpet
- Stone
Bedrooms and Bathrooms
- 5 Bedrooms
- Primary Bedroom on Main
- Separate Shower
Laundry
- Laundry Room
- Dryer
- Washer
Home Security
- Home Security System
- Carbon Monoxide Detectors
- Fire and Smoke Detector
Outdoor Features
- Heated Pool
- Deep Water Access
- Deck
- Screened Patio
- Rain Gutters
Utilities
- Dehumidifier
- Heat Pump System
- Cable TV Available
Additional Features
- Energy-Efficient Insulation
- Stables
Listing and Financial Details
- Tax Lot 1
- Assessor Parcel Number R550 017 000 1077 0000
Community Details
Amenities
- Community Garden
- Restaurant
Recreation
- Community Beach Access
- Pickleball Courts
- Fitness Center
- Trails
Additional Features
- Heritage Woods/St Andrews Pl Subdivision
- Security Guard
Map
Home Values in the Area
Average Home Value in this Area
Tax History
| Year | Tax Paid | Tax Assessment Tax Assessment Total Assessment is a certain percentage of the fair market value that is determined by local assessors to be the total taxable value of land and additions on the property. | Land | Improvement |
|---|---|---|---|---|
| 2024 | $5,424 | $84,096 | $28,000 | $56,096 |
| 2023 | $5,424 | $84,096 | $28,000 | $56,096 |
| 2022 | $5,209 | $39,244 | $17,000 | $22,244 |
| 2021 | $5,384 | $39,244 | $17,000 | $22,244 |
| 2020 | $5,360 | $39,244 | $17,000 | $22,244 |
| 2019 | $5,117 | $39,244 | $17,000 | $22,244 |
| 2018 | $5,007 | $39,240 | $0 | $0 |
| 2017 | $4,525 | $34,940 | $0 | $0 |
| 2016 | $4,093 | $34,050 | $0 | $0 |
| 2014 | $10,824 | $47,680 | $0 | $0 |
Property History
| Date | Event | Price | List to Sale | Price per Sq Ft |
|---|---|---|---|---|
| 10/20/2025 10/20/25 | Price Changed | $3,200,000 | -5.7% | $740 / Sq Ft |
| 08/29/2025 08/29/25 | Price Changed | $3,395,000 | 0.0% | $786 / Sq Ft |
| 08/29/2025 08/29/25 | For Sale | $3,395,000 | -- | $786 / Sq Ft |
| 08/05/2025 08/05/25 | Off Market | -- | -- | -- |
Purchase History
| Date | Type | Sale Price | Title Company |
|---|---|---|---|
| Interfamily Deed Transfer | -- | Attorney | |
| Deed | $705,000 | -- |
Mortgage History
| Date | Status | Loan Amount | Loan Type |
|---|---|---|---|
| Closed | $300,000 | Purchase Money Mortgage |
Source: REsides
MLS Number: 500394
APN: R550-017-000-1077-0000
- 2 Saint Andrews Place
- 2 Muirfield Rd
- 11 Muirfield Rd
- 101 Lighthouse Rd Unit 2204
- 101 Lighthouse Rd Unit 2245
- 70 Plantation Dr Unit 178
- 70 Plantation Dr Unit 174
- 108 Lighthouse Rd Unit 2372
- 108 Lighthouse Rd Unit 2334
- 70 Lighthouse Rd Unit 2884
- 70 Lighthouse Rd Unit 2890
- 70 Lighthouse Rd Unit 2893
- 70 Lighthouse Rd Unit 2879
- 70 Lighthouse Rd
- 70 Lighthouse Rd Unit 2906
- 70 Lighthouse Rd Unit 2875
- 70 Swallowtail Rd Unit 2901
- 34 Windjammer Ct
- 7 Windjammer Ct Unit 1265
- 6 Lighthouse Ln Unit 951
- 101 Lighthouse Rd Unit ID1316240P
- 77 Lighthouse Rd Unit ID1316249P
- 13 Lighthouse Ln Unit ID1316252P
- 31 Stoney Creek Rd Unit ID1316254P
- 13 Dewberry Ln Unit ID1316245P
- 1 Laurel Ln Unit ID1316241P
- 3 Cassina Ln Unit ID1343760P
- 137 Cordillo Pkwy Unit ID1322534P
- 10 Lemoyne Ave Unit ID1322533P
- 104 Cordillo Pkwy Unit O1
- 23 S Forest Beach Dr Unit ID1316237P
- 23 S Forest Beach Dr Unit ID1316238P
- 16 Pelican St
- 77 Ocean Ln Unit FL1-ID1316255P
- 23 River Rd
- 45 Queens Folly Rd Unit ID1309206P
- 10 Dune House Ln Unit ID1269197P
- 12 Peregrine Dr
- 59 Marsh Rabbit St
- 28 Old Ct S Unit D
