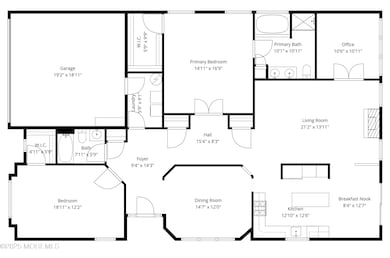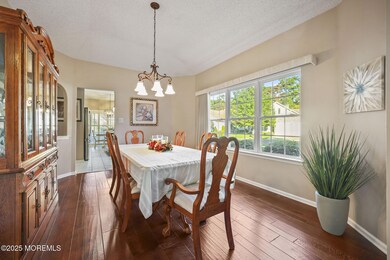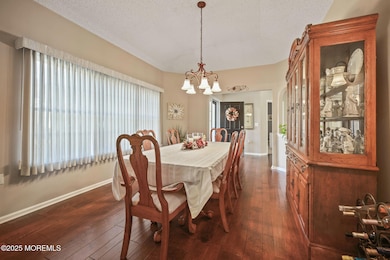1 Saint Andrews Rd Jackson, NJ 08527
Estimated payment $3,915/month
Highlights
- Fitness Center
- Clubhouse
- Corner Lot
- Active Adult
- Wood Flooring
- Granite Countertops
About This Home
THIS IS THE MOST SPECTACULAR MANCHESTER MODEL THAT YOU COULD EVER HOPE FOR! You'll be captivated by this stunning 2 bedroom Manchester model with a sprawling Primary Bedroom with a tremendous W.I. closet & a luxurious bathroom w/ 2 sinks, separate tub & shower! The hardwood floors are beautiful in this impeccable home! The 2nd Bedroom is also expansive and has a W.I. closet! The main Living Room is very spacious and features a gorgeous gas fireplace and Plantation Shutters! The fabulous kitchen has granite countertops, an island, recessed lighting, a wall oven, CTR, dinette area and Plantation Shutters as well! The Office adds that extra space you're looking for! The sprawling paver patio gives you the outdoor enjoyment space! Furnace & AC replaced 2015! Wtr Htr replaced 2014! Call Today Westlake boasts an 18-hole award-winning golf course, indoor and outdoor pools, bar, restaurant, bocce, tennis, so much more!
There are several great golf packages to choose from, but membership and dues are not mandatory!
Home Details
Home Type
- Single Family
Est. Annual Taxes
- $8,258
Year Built
- Built in 2002
Lot Details
- 10,454 Sq Ft Lot
- Corner Lot
- Sprinkler System
HOA Fees
- $344 Monthly HOA Fees
Parking
- 2 Car Direct Access Garage
- Garage Door Opener
- Driveway
Home Design
- Slab Foundation
- Shingle Roof
- Stone Siding
- Vinyl Siding
- Stone
Interior Spaces
- 2,056 Sq Ft Home
- 1-Story Property
- Built-In Features
- Ceiling height of 9 feet on the main level
- Ceiling Fan
- Recessed Lighting
- Light Fixtures
- Gas Fireplace
- Awning
- Plantation Shutters
- Blinds
- Sliding Doors
- Living Room
- Dining Room
- Home Office
Kitchen
- Breakfast Area or Nook
- Eat-In Kitchen
- Dinette
- Built-In Oven
- Gas Cooktop
- Portable Range
- Microwave
- Dishwasher
- Kitchen Island
- Granite Countertops
Flooring
- Wood
- Wall to Wall Carpet
- Ceramic Tile
Bedrooms and Bathrooms
- 2 Bedrooms
- Walk-In Closet
- 2 Full Bathrooms
- Dual Vanity Sinks in Primary Bathroom
- Primary Bathroom Bathtub Only
- Primary Bathroom includes a Walk-In Shower
Laundry
- Dryer
- Washer
Outdoor Features
- Patio
Utilities
- Forced Air Heating and Cooling System
- Heating System Uses Natural Gas
- Natural Gas Water Heater
Listing and Financial Details
- Exclusions: Window treatments in both bedrooms;
- Assessor Parcel Number 12-19902-0000-00012
Community Details
Overview
- Active Adult
- Front Yard Maintenance
- Association fees include trash, common area, lawn maintenance, mgmt fees, pool, rec facility, snow removal
- Westlake Gcc Subdivision, Manchester Floorplan
Amenities
- Common Area
- Clubhouse
- Recreation Room
Recreation
- Tennis Courts
- Pickleball Courts
- Bocce Ball Court
- Shuffleboard Court
- Fitness Center
- Community Pool
- Jogging Path
- Snow Removal
Security
- Security Guard
- Resident Manager or Management On Site
- Controlled Access
Map
Home Values in the Area
Average Home Value in this Area
Tax History
| Year | Tax Paid | Tax Assessment Tax Assessment Total Assessment is a certain percentage of the fair market value that is determined by local assessors to be the total taxable value of land and additions on the property. | Land | Improvement |
|---|---|---|---|---|
| 2025 | $8,258 | $538,800 | $156,000 | $382,800 |
| 2024 | $7,945 | $301,500 | $85,000 | $216,500 |
| 2023 | $7,788 | $301,500 | $85,000 | $216,500 |
| 2022 | $7,788 | $301,500 | $85,000 | $216,500 |
| 2021 | $7,637 | $301,500 | $85,000 | $216,500 |
| 2020 | $7,531 | $301,500 | $85,000 | $216,500 |
| 2019 | $7,429 | $301,500 | $85,000 | $216,500 |
| 2018 | $7,251 | $301,500 | $85,000 | $216,500 |
| 2017 | $7,076 | $301,500 | $85,000 | $216,500 |
| 2016 | $6,956 | $301,500 | $85,000 | $216,500 |
| 2015 | $6,814 | $301,500 | $85,000 | $216,500 |
| 2014 | $6,633 | $301,500 | $85,000 | $216,500 |
Property History
| Date | Event | Price | List to Sale | Price per Sq Ft | Prior Sale |
|---|---|---|---|---|---|
| 10/17/2025 10/17/25 | For Sale | $549,800 | +80.3% | $267 / Sq Ft | |
| 07/25/2013 07/25/13 | Sold | $305,000 | -- | $148 / Sq Ft | View Prior Sale |
Purchase History
| Date | Type | Sale Price | Title Company |
|---|---|---|---|
| Interfamily Deed Transfer | -- | -- | |
| Bargain Sale Deed | $305,000 | Agent For First American Tit | |
| Deed | $253,850 | -- |
Mortgage History
| Date | Status | Loan Amount | Loan Type |
|---|---|---|---|
| Open | $244,000 | New Conventional | |
| Previous Owner | $255,000 | No Value Available |
Source: MOREMLS (Monmouth Ocean Regional REALTORS®)
MLS Number: 22531598
APN: 12-19902-0000-00012
- 10 Sunningdale Ct
- 93 Cypress Point Ln
- 36 Congressional Rd
- 2 Seminole Ct
- 193 Wild Dunes Way
- 22 Congressional Rd
- 18 Congressional Rd
- 45 Sawgrass St
- 70 Baltusrol Dr
- 68 Baltusrol Dr
- 68 Spyglass Dr
- 33 Pine Valley Rd
- 58 Spyglass Dr
- 65 Spyglass Dr
- 34 Spyglass Dr
- 1 Spyglass Dr
- 43 Spyglass Dr
- 66 Crooked Stick Rd
- 12 Jefferson Ct
- 22 Jefferson Ct
- 29 Jefferson Ct
- 10 Bowman Rd
- 718 E Veterans Hwy
- 47 Beam Ave
- 34 Birmingham Dr
- 71 Azalea Cir Unit 71
- 704 Violet Ln
- 111 Joan Ct Unit 111
- 1 Arcadia Ct
- 206 Brookfield Dr Unit 206
- 75 Hickory Hill Rd
- 330 S New Prospect Rd
- 80 W Veterans Hwy
- 115 Leesville Rd
- 39 Lapsley Ln
- 190 Jackson Mills Rd
- 1020 Larsen Rd
- 48 Saxony Cir
- 802 Miller Ave
- 823 Bowman Rd







