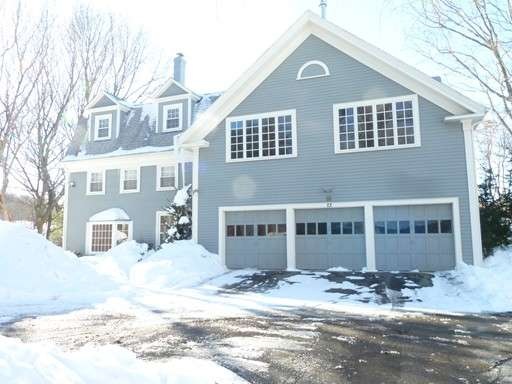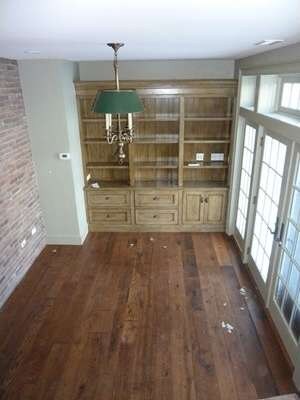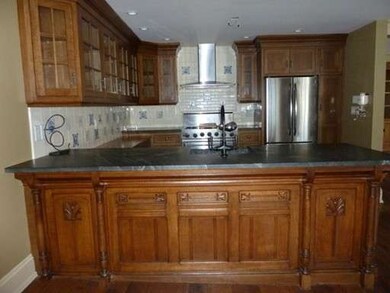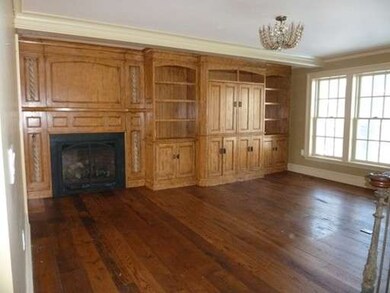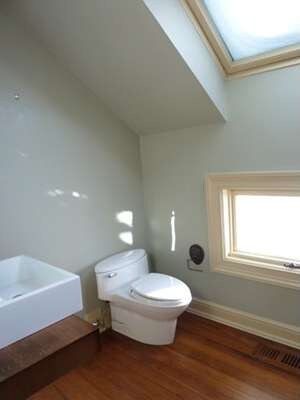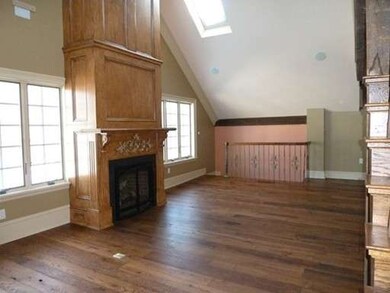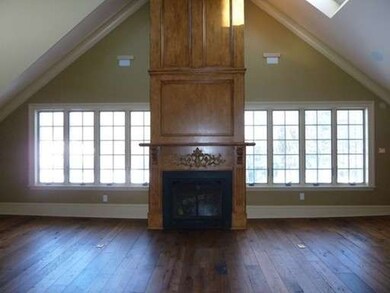
1 Salem St Unit 13C Swampscott, MA 01907
About This Home
As of April 2024Architecturally stunning & truly unique, this multi level, open concept townhome within the Carriage House Condominiums at One Salem Street is a rare find! 1st level boasts an office with exposed brick wall & custom built ins. 2nd level offers an open concept living room/dining room with soaring ceilings, skylights & gas fireplace with architecturally beautiful surround. The kitchen offers a soapstone sink, Viking stove, SS appliances & breakfast bar. A family room with beautiful builtins & a 2nd gas fireplace could easily double as a 2nd bedroom. A full bath, custom closet & laundry are located just steps away. A loft style, open concept master suite with custom built ins, skylights & an abundance of storage is located on the 3rd level. The luxurious bath features double sink, soaking tub with shower & 4 skylights. French doors open to a Juliette balcony overlooking the wooded grounds. Beautiful wood flooring throughout. 1 car garage. Amenities include a swimming pool & tennis court.
Last Agent to Sell the Property
William Raveis R.E. & Home Services Listed on: 02/12/2015

Property Details
Home Type
Condominium
Year Built
1920
Lot Details
0
Listing Details
- Unit Level: 1
- Unit Placement: End
- Special Features: 20
- Property Sub Type: Condos
- Year Built: 1920
Interior Features
- Has Basement: No
- Fireplaces: 2
- Primary Bathroom: Yes
- Number of Rooms: 5
- Amenities: Public Transportation, Shopping, Swimming Pool, Tennis Court, Walk/Jog Trails, Golf Course, Medical Facility, Bike Path, Conservation Area, House of Worship, Private School, Public School, University
- Electric: Circuit Breakers
- Flooring: Wood
- Interior Amenities: Security System, Cable Available, French Doors
- Bathroom #1: Second Floor
- Bathroom #2: Second Floor
- Kitchen: Second Floor
- Laundry Room: Second Floor
- Living Room: Second Floor
- Master Bedroom: Third Floor
- Master Bedroom Description: Bathroom - Full, Bathroom - Double Vanity/Sink, Skylight, Closet/Cabinets - Custom Built, Flooring - Wood, Balcony - Exterior
- Family Room: Second Floor
Garage/Parking
- Garage Spaces: 1
- Parking Spaces: 1
Utilities
- Heat Zones: 3
Condo/Co-op/Association
- Association Fee Includes: Swimming Pool, Exterior Maintenance, Landscaping, Snow Removal, Tennis Court, Refuse Removal
- Association Pool: Yes
- Management: Professional - Off Site
- No Units: 46
- Unit Building: 13 C
Similar Homes in Swampscott, MA
Home Values in the Area
Average Home Value in this Area
Property History
| Date | Event | Price | Change | Sq Ft Price |
|---|---|---|---|---|
| 04/09/2024 04/09/24 | Sold | $751,000 | +15.5% | $412 / Sq Ft |
| 03/04/2024 03/04/24 | Pending | -- | -- | -- |
| 02/27/2024 02/27/24 | For Sale | $650,000 | +62.5% | $356 / Sq Ft |
| 04/27/2015 04/27/15 | Sold | $400,000 | 0.0% | $280 / Sq Ft |
| 04/01/2015 04/01/15 | Pending | -- | -- | -- |
| 03/03/2015 03/03/15 | Off Market | $400,000 | -- | -- |
| 02/12/2015 02/12/15 | For Sale | $419,000 | -- | $293 / Sq Ft |
Tax History Compared to Growth
Agents Affiliated with this Home
-
J
Seller's Agent in 2024
Judy Toner
The Proper Nest Real Estate
(781) 704-6592
26 in this area
63 Total Sales
-
M
Seller Co-Listing Agent in 2024
Melissa Weinand
The Proper Nest Real Estate
-

Buyer's Agent in 2024
Siobhan Phelan
Coldwell Banker Realty - Marblehead
(781) 910-5425
1 in this area
9 Total Sales
-

Seller's Agent in 2015
Jessica Schenkel
William Raveis R.E. & Home Services
(339) 206-3302
19 in this area
70 Total Sales
Map
Source: MLS Property Information Network (MLS PIN)
MLS Number: 71792574
- 2 Palmer Ave
- 69 Atlantic Ave
- 170 Atlantic Ave
- 68 Walnut Rd
- 406 Paradise Rd Unit 2P
- 18 Winthrop Ave
- 26 Parsons Dr
- 20 Eulow St
- 5 Winthrop Ave
- 237 Atlantic Ave
- 455 Puritan Rd
- 5 Bar Link Way Unit 5
- 26 Sherwood Rd
- 21 Bay View Dr
- 31 Cedar Hill Terrace
- 6 Loring Hills Ave Unit C3
- 6 Loring Hills Ave Unit G4
- 5 Summit View Dr
- 441 Essex St Unit 302
- 179 Beach Bluff Ave
