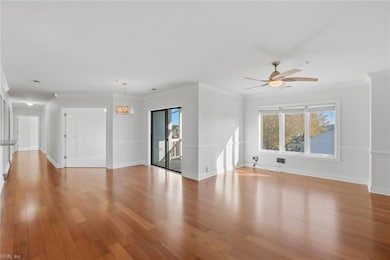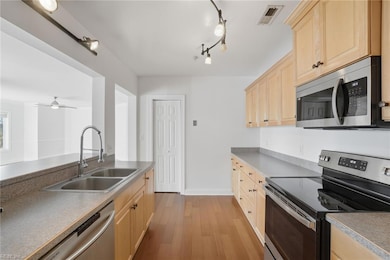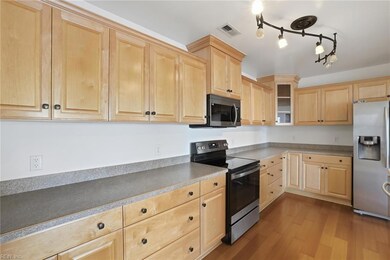1 Sandy Point Ln Unit 218 Chesapeake, VA 23320
Greenbrier West NeighborhoodEstimated payment $2,283/month
Highlights
- Boat Dock
- Clubhouse
- Community Pool
- City Lights View
- Transitional Architecture
- Elevator
About This Home
Experience relaxed coastal living in this beautifully maintained 3-bedroom, 2-bath, one-level condo located on the third floor of an elevator building. Offering nearly 1,800 sq ft in a highly desirable Intracoastal Waterway community, this home features refreshed baths, brand-new carpet and paint, and an open-concept living area. The kitchen includes generous counter space, a pantry, and a breakfast bar, while the dining area opens to a spacious private balcony. The primary suite offers a walk-in closet, dual vanities, a soaking tub, and a separate shower. A newer heating and AC system adds comfort and peace of mind. Community amenities include a pool, clubhouse, dock maintenance, water, sewer, trash, storage, and two reserved parking spaces. Condo fees also cover flood insurance, building maintenance, and grounds upkeep. A deeded boat slip is available for separate purchase. If you’re seeking a clean, move-in-ready home in a waterfront community, this one is worth a visit.
Property Details
Home Type
- Multi-Family
Est. Annual Taxes
- $2,680
Year Built
- Built in 2000
Lot Details
- 828 Sq Ft Lot
HOA Fees
- $509 Monthly HOA Fees
Home Design
- Transitional Architecture
- Property Attached
- Slab Foundation
- Asphalt Shingled Roof
- Vinyl Siding
Interior Spaces
- 1,764 Sq Ft Home
- 1-Story Property
- City Lights Views
Kitchen
- Range
- Microwave
- Dishwasher
- Disposal
Flooring
- Carpet
- Laminate
Bedrooms and Bathrooms
- 3 Bedrooms
- 2 Full Bathrooms
Parking
- 2 Car Parking Spaces
- Assigned Parking
Schools
- B.M. Williams Primary Elementary School
- Crestwood Middle School
- Oscar Smith High School
Utilities
- Heat Pump System
- Electric Water Heater
- Sewer Paid
Community Details
Overview
- Select Group 757 486 6000 Association
- Low-Rise Condominium
- Harbor Watch Condo Subdivision
Amenities
- Door to Door Trash Pickup
- Clubhouse
- Elevator
Recreation
- Boat Dock
- Community Pool
Map
Home Values in the Area
Average Home Value in this Area
Tax History
| Year | Tax Paid | Tax Assessment Tax Assessment Total Assessment is a certain percentage of the fair market value that is determined by local assessors to be the total taxable value of land and additions on the property. | Land | Improvement |
|---|---|---|---|---|
| 2025 | $2,680 | $278,300 | $85,000 | $193,300 |
| 2024 | $2,680 | $265,300 | $85,000 | $180,300 |
| 2023 | $2,409 | $272,200 | $85,000 | $187,200 |
| 2022 | $2,340 | $231,700 | $65,000 | $166,700 |
| 2021 | $2,208 | $210,300 | $55,000 | $155,300 |
| 2020 | $2,182 | $207,800 | $55,000 | $152,800 |
| 2019 | $2,032 | $193,500 | $45,000 | $148,500 |
| 2018 | $1,972 | $187,800 | $45,000 | $142,800 |
| 2017 | $1,939 | $184,700 | $45,000 | $139,700 |
| 2016 | $1,869 | $178,000 | $45,000 | $133,000 |
| 2015 | $1,906 | $181,500 | $45,000 | $136,500 |
| 2014 | $1,906 | $181,500 | $45,000 | $136,500 |
Property History
| Date | Event | Price | List to Sale | Price per Sq Ft | Prior Sale |
|---|---|---|---|---|---|
| 12/09/2025 12/09/25 | Pending | -- | -- | -- | |
| 11/18/2025 11/18/25 | For Sale | $295,000 | +10.1% | $167 / Sq Ft | |
| 07/25/2025 07/25/25 | Sold | $268,000 | -0.7% | $152 / Sq Ft | View Prior Sale |
| 06/02/2025 06/02/25 | Pending | -- | -- | -- | |
| 05/27/2025 05/27/25 | For Sale | $269,900 | -- | $153 / Sq Ft |
Purchase History
| Date | Type | Sale Price | Title Company |
|---|---|---|---|
| Bargain Sale Deed | $268,000 | Rocket Title | |
| Bargain Sale Deed | $268,000 | Rocket Title | |
| Warranty Deed | $187,000 | Attorney | |
| Warranty Deed | $150,000 | -- | |
| Warranty Deed | $163,000 | -- | |
| Warranty Deed | $252,000 | -- | |
| Deed | $145,500 | -- |
Mortgage History
| Date | Status | Loan Amount | Loan Type |
|---|---|---|---|
| Previous Owner | $177,650 | New Conventional | |
| Previous Owner | $120,000 | New Conventional | |
| Previous Owner | $140,747 | FHA |
Source: Real Estate Information Network (REIN)
MLS Number: 10610089
APN: 0483002000680
- 120 Causeway Dr
- 136 Old Dr
- 120 Taxus St
- 223 Wildlife Trace
- 276 Bridgeview Cir
- 339 Conservation Crossing
- 308 Wildlife Trace
- 335 Preservation Reach
- 509 Saber Dr
- 401 Preservation Reach
- 549 Old Oak Grove Rd
- 513 E Lake Cir
- 533 E Lake Cir
- 533 Briarfield Dr
- 301 Woodbridge Dr
- 960 Bells Mill Rd
- 640 W Lake Cir
- 632 Sedgefield Ct
- 948 Aberdeen Ln
- 405 Sand Willow Ct







