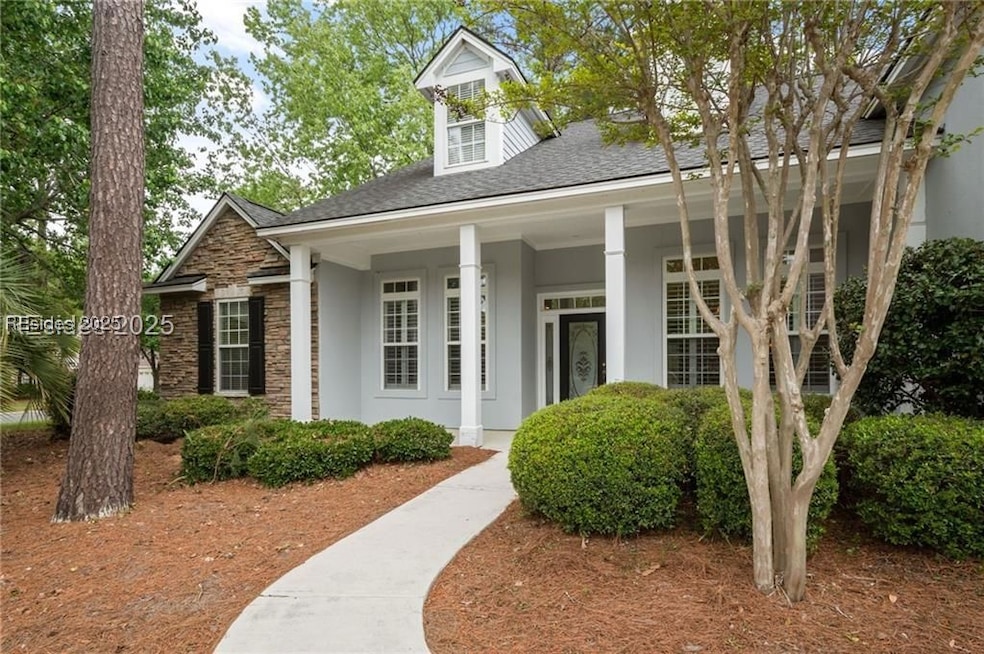1 Sapelo Island Ln Bluffton, SC 29910
Estimated payment $3,497/month
Highlights
- Fitness Center
- Golf Course View
- Main Floor Primary Bedroom
- Okatie Elementary School Rated A-
- Clubhouse
- Attic
About This Home
A tremendous opportunity in Island West...This home is situated on a nearly 0.4 acre corner lot, with stunning lagoon to golf views. The split floor plan boasts 4 bedrooms and 3 baths on the main floor plus a bonus room, with a large walk in closet, over the garage. The great room features a gas fireplace and built-in bookshelves. Double doors lead out to a spacious screened in patio, overlooking the lagoon to golf view. The large kitchen is complete with an abundance of shelving, a center island, a large breakfast bar, and breakfast nook. Community has a golf course, clubhouse, pickleball/tennis courts, fitness center, and pool.
Home Details
Home Type
- Single Family
Est. Annual Taxes
- $2,001
Year Built
- Built in 2001
Parking
- 2 Car Garage
Property Views
- Lagoon
- Golf Course
Home Design
- Asphalt Roof
- Composite Building Materials
- Stucco
- Tile
Interior Spaces
- 3,098 Sq Ft Home
- 1.5-Story Property
- Built-In Features
- Bookcases
- Smooth Ceilings
- Ceiling Fan
- Fireplace
- Window Treatments
- Great Room
- Dining Room
- Den
- Bonus Room
- Screened Porch
- Utility Room
- Carpet
- Attic
Kitchen
- Breakfast Area or Nook
- Eat-In Kitchen
- Oven
- Range
- Microwave
- Dishwasher
- Disposal
Bedrooms and Bathrooms
- 4 Bedrooms
- Primary Bedroom on Main
- 3 Full Bathrooms
- Separate Shower
Laundry
- Laundry Room
- Dryer
- Washer
Utilities
- Central Heating and Cooling System
- Tankless Water Heater
Additional Features
- Screened Patio
- Corner Lot
Listing and Financial Details
- Tax Lot 88
- Assessor Parcel Number R600-022-000-0301-0000
Community Details
Recreation
- Tennis Courts
- Community Basketball Court
- Pickleball Courts
- Community Playground
- Fitness Center
- Community Pool
Additional Features
- Island West Subdivision
- Clubhouse
- Security Guard
Map
Home Values in the Area
Average Home Value in this Area
Tax History
| Year | Tax Paid | Tax Assessment Tax Assessment Total Assessment is a certain percentage of the fair market value that is determined by local assessors to be the total taxable value of land and additions on the property. | Land | Improvement |
|---|---|---|---|---|
| 2024 | $2,001 | $23,100 | $2,600 | $20,500 |
| 2023 | $2,001 | $23,100 | $2,600 | $20,500 |
| 2022 | $1,806 | $17,084 | $2,000 | $15,084 |
| 2021 | $1,788 | $17,084 | $2,000 | $15,084 |
| 2020 | $1,780 | $17,084 | $2,000 | $15,084 |
| 2019 | $1,733 | $17,084 | $2,000 | $15,084 |
| 2018 | $1,685 | $15,310 | $0 | $0 |
| 2017 | $1,455 | $13,320 | $0 | $0 |
| 2016 | $1,431 | $13,320 | $0 | $0 |
| 2014 | $984 | $13,320 | $0 | $0 |
Property History
| Date | Event | Price | Change | Sq Ft Price |
|---|---|---|---|---|
| 08/12/2025 08/12/25 | Pending | -- | -- | -- |
| 07/07/2025 07/07/25 | Price Changed | $625,000 | -3.7% | $202 / Sq Ft |
| 05/15/2025 05/15/25 | Price Changed | $649,000 | -3.8% | $209 / Sq Ft |
| 04/07/2025 04/07/25 | For Sale | $674,900 | 0.0% | $218 / Sq Ft |
| 03/17/2025 03/17/25 | Off Market | $674,900 | -- | -- |
| 03/12/2025 03/12/25 | For Sale | $674,900 | 0.0% | $218 / Sq Ft |
| 02/11/2025 02/11/25 | Off Market | $674,900 | -- | -- |
Purchase History
| Date | Type | Sale Price | Title Company |
|---|---|---|---|
| Deed | $369,900 | -- | |
| Quit Claim Deed | -- | -- | |
| Deed | $302,000 | -- |
Mortgage History
| Date | Status | Loan Amount | Loan Type |
|---|---|---|---|
| Previous Owner | $274,000 | Unknown | |
| Previous Owner | $80,000 | Credit Line Revolving | |
| Previous Owner | $271,800 | No Value Available |
Source: REsides
MLS Number: 450575
APN: R600-022-000-0301-0000
- 30 St Simons Dr
- 4 Tybee Island Ct
- 19 Sea Island Dr
- 3 Tybee Island Ct
- 40 Yonges Island Dr
- 122 Island Dr W
- 8 Marlowe Way
- 21 Woods Bay Rd
- 39 Woods Bay Rd
- 46 Woods Bay Rd
- 74 Bridgewater Dr
- 2 Westfield Ct
- Tbd Lost Oaks Dr
- 12d Lost Oaks Dr
- 50 Pebble Beach Cove Unit L113
- 50 Pebble Beach Cove Unit D211
- 50 Pebble Beach Cove Unit D212
- 50 Pebble Beach Cove Unit H216







