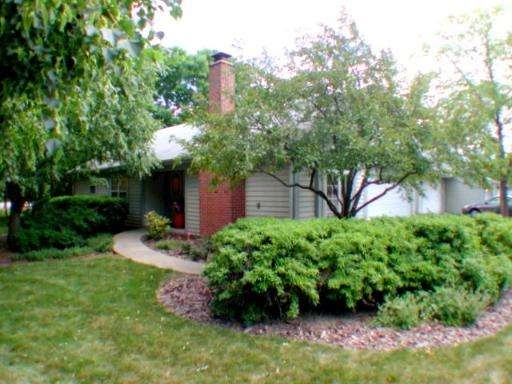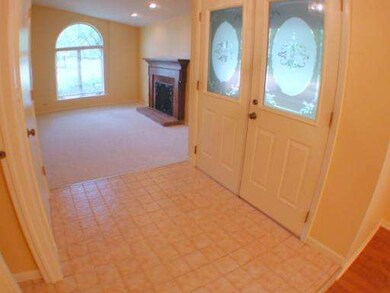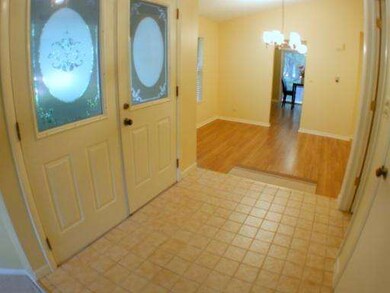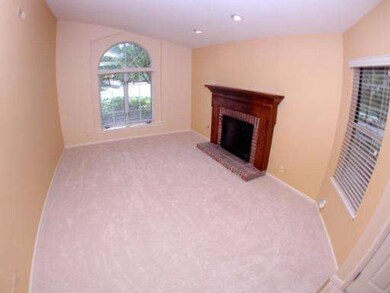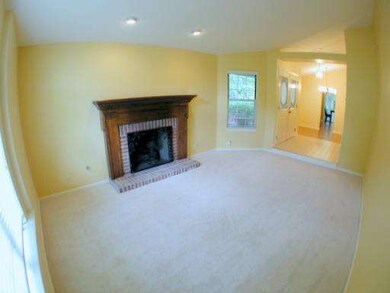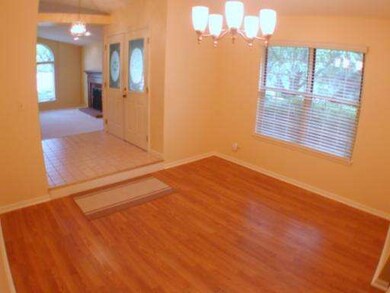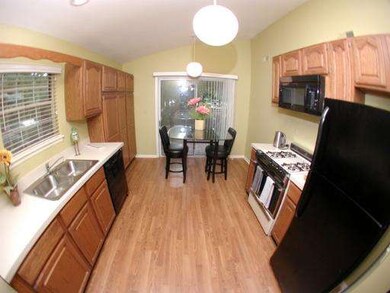
1 Sarahs Grove Ln Schaumburg, IL 60193
Olde Schaumburg NeighborhoodHighlights
- Lake Front
- Landscaped Professionally
- Property is near a park
- Everett Dirksen Elementary School Rated A-
- Deck
- 5-minute walk to Olde Schaumburg Centre Park
About This Home
As of July 2012BEAUTIFUL LAKEFRONT CONTEMPORARY END UNIT RANCH TOWNHOME WITH PRIVATE ENTRANCE & 2 CAR GARAGE. VAULTED CEILINGS, NEW PAINT & FLOORS & CARPET & REFRIGERATOR & DISHWASHER & MICROVAVE & HOTWATER HEATER & BLINDS & TOILETS. LOTS OF CABINETS & STORAGE. LARGE LUXURY WHIRPOOL BATH & DOUBLE SINKS IN GREAT VAULTED MASTER SUITE. BEAUTIFUL TREES, FENCED YARD W/DECK-PATIO, LAKE BEHIND HOME. WALK TO STORE, LIBRARY, RESTAURANTS!!
Last Agent to Sell the Property
RE/MAX Suburban License #475092300 Listed on: 05/30/2012

Townhouse Details
Home Type
- Townhome
Est. Annual Taxes
- $2,799
Year Built
- 1989
Lot Details
- Lake Front
- End Unit
- Dog Run
- Fenced Yard
- Landscaped Professionally
HOA Fees
- $190 per month
Parking
- Attached Garage
- Garage Transmitter
- Garage Door Opener
- Driveway
- Parking Included in Price
Home Design
- Slab Foundation
- Aluminum Siding
Interior Spaces
- Vaulted Ceiling
- Attached Fireplace Door
- Gas Log Fireplace
- Entrance Foyer
- Laminate Flooring
- Water Views
Kitchen
- Breakfast Bar
- Oven or Range
- Microwave
- Dishwasher
- Disposal
Bedrooms and Bathrooms
- Main Floor Bedroom
- Primary Bathroom is a Full Bathroom
- Bathroom on Main Level
- Dual Sinks
- Whirlpool Bathtub
Laundry
- Laundry on main level
- Dryer
- Washer
Outdoor Features
- Deck
- Brick Porch or Patio
Location
- Property is near a park
Utilities
- Forced Air Heating and Cooling System
- Heating System Uses Gas
Community Details
- Pets Allowed
Ownership History
Purchase Details
Purchase Details
Home Financials for this Owner
Home Financials are based on the most recent Mortgage that was taken out on this home.Purchase Details
Similar Homes in the area
Home Values in the Area
Average Home Value in this Area
Purchase History
| Date | Type | Sale Price | Title Company |
|---|---|---|---|
| Interfamily Deed Transfer | -- | Attorney | |
| Warranty Deed | $195,000 | Pntn | |
| Interfamily Deed Transfer | -- | -- |
Property History
| Date | Event | Price | Change | Sq Ft Price |
|---|---|---|---|---|
| 08/16/2025 08/16/25 | Pending | -- | -- | -- |
| 08/13/2025 08/13/25 | For Sale | $349,000 | +79.0% | $306 / Sq Ft |
| 07/26/2012 07/26/12 | Sold | $195,000 | -0.8% | $171 / Sq Ft |
| 06/02/2012 06/02/12 | Pending | -- | -- | -- |
| 05/30/2012 05/30/12 | For Sale | $196,500 | -- | $172 / Sq Ft |
Tax History Compared to Growth
Tax History
| Year | Tax Paid | Tax Assessment Tax Assessment Total Assessment is a certain percentage of the fair market value that is determined by local assessors to be the total taxable value of land and additions on the property. | Land | Improvement |
|---|---|---|---|---|
| 2024 | $2,799 | $24,000 | $4,000 | $20,000 |
| 2023 | $2,800 | $24,000 | $4,000 | $20,000 |
| 2022 | $2,800 | $24,000 | $4,000 | $20,000 |
| 2021 | $3,043 | $19,190 | $4,839 | $14,351 |
| 2020 | $2,785 | $19,190 | $4,839 | $14,351 |
| 2019 | $2,771 | $21,323 | $4,839 | $16,484 |
| 2018 | $3,108 | $20,059 | $4,215 | $15,844 |
| 2017 | $3,005 | $20,059 | $4,215 | $15,844 |
| 2016 | $3,561 | $20,059 | $4,215 | $15,844 |
| 2015 | $4,052 | $18,041 | $3,590 | $14,451 |
| 2014 | $4,035 | $18,041 | $3,590 | $14,451 |
| 2013 | $4,611 | $20,501 | $3,590 | $16,911 |
Agents Affiliated with this Home
-
Richard Gerber

Seller's Agent in 2025
Richard Gerber
RE/MAX Suburban
(847) 987-5356
4 in this area
117 Total Sales
-
Robert Brandt

Seller's Agent in 2012
Robert Brandt
RE/MAX Suburban
(847) 274-3193
34 Total Sales
-
Jane Petrone
J
Buyer's Agent in 2012
Jane Petrone
Baird Warner
(847) 409-3293
20 Total Sales
Map
Source: Midwest Real Estate Data (MRED)
MLS Number: MRD08079011
APN: 07-22-315-010-0000
- 68 White Pine Dr
- 131 Sumac Ct
- 220 S Roselle Rd Unit 324
- 11 Stone Bridge Ct
- 100 Illinois Blvd
- 12 Stone Bridge Ct
- 300 S Roselle Rd Unit 307
- 300 S Roselle Rd Unit 419
- 300 S Roselle Rd Unit 116
- 300 S Roselle Rd Unit 207
- 313 Lincoln St
- 147 Fulbright Ln
- 127 Wolcott Ct Unit 114RO
- 125 Cleveland Ct Unit M2
- 185 Princeton St
- 315 Ashwood Dr
- 284 Pembridge Ln Unit C1
- 498 Stone Gate Cir
- 249 Staffmark Ln
- 455 Mohave St
