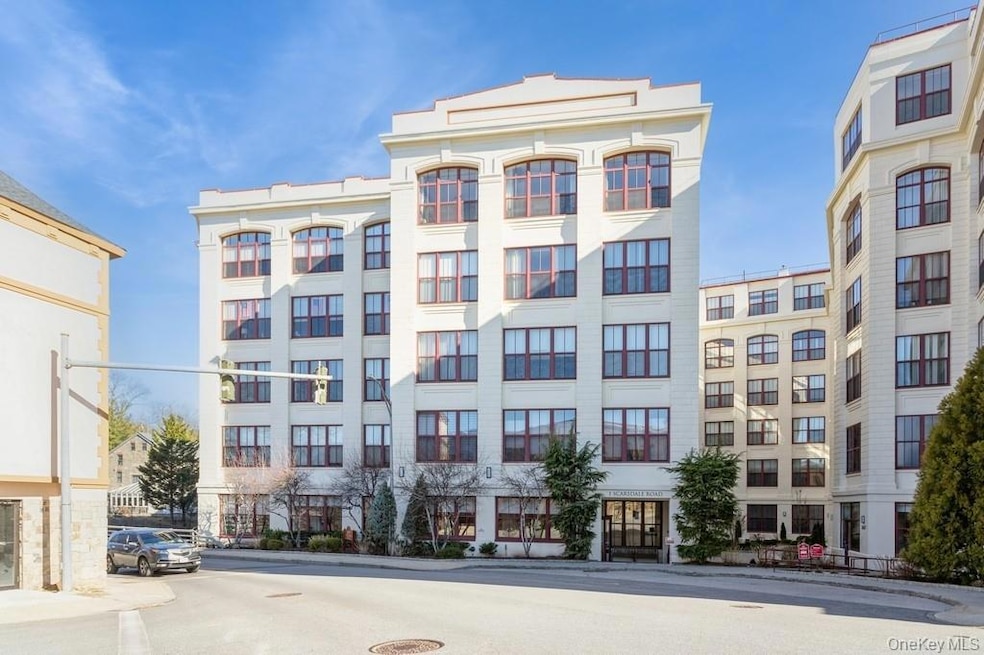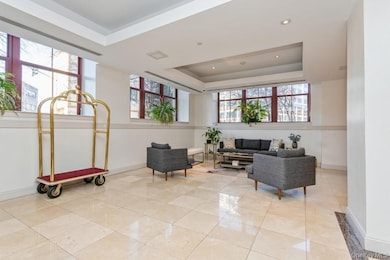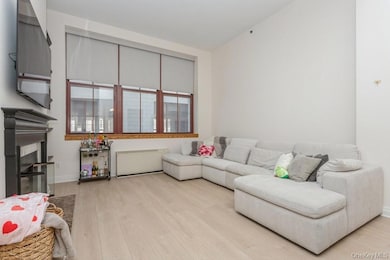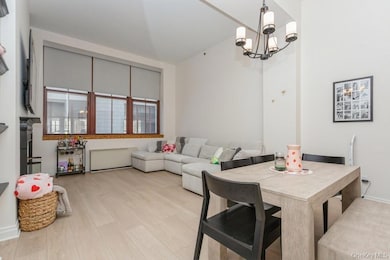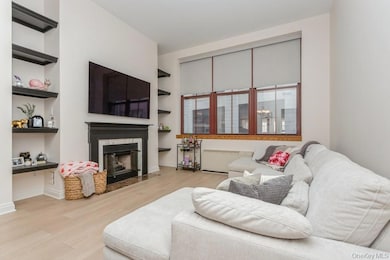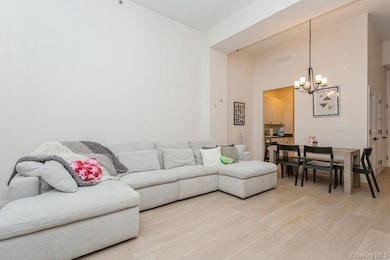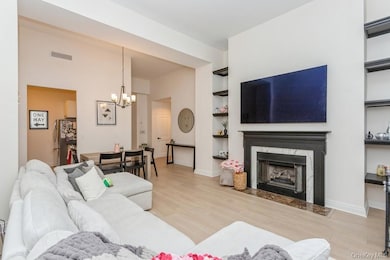Rivervue 1 Scarsdale Rd Unit 209 Tuckahoe, NY 10707
Estimated payment $4,265/month
Highlights
- Concierge
- 2-minute walk to Tuckahoe Station
- Building Security
- William E Cottle School Rated A
- Fitness Center
- 4-minute walk to Parkway Oval
About This Home
Location, location with price reduction at fair market value. Two minute walk to train! Beautiful one bedroom loft-style apartment with 12-foot ceilings in the Riverview. Steps from Metro-North to NYC. 24-hour concierge and one garage spot included. Unit has been updated with stainless steel appliances, new floors and new washer and dryer. Move-in condition. Livingroom with gas fireplace. Bedroom has a huge walk-in closet. Amenities include; 24 Hour Concierge, gym, locker room and sauna, pool, tennis court, cinema room, recreation party room and playroom for children. In charming village so restaurants, stores and train are steps away. Join Lake Isle Country Club as a resident with Golf, Tennis and Swimming for pleasure.
Listing Agent
Houlihan Lawrence Inc. Brokerage Phone: 914-636-6700 License #10401208936 Listed on: 03/22/2025
Property Details
Home Type
- Condominium
Est. Annual Taxes
- $5,562
Year Built
- Built in 1990
HOA Fees
- $1,034 Monthly HOA Fees
Parking
- 1 Car Garage
- Garage Door Opener
Home Design
- Brick Exterior Construction
- Block Exterior
- Stone Siding
Interior Spaces
- 890 Sq Ft Home
- High Ceiling
- Gas Fireplace
- Living Room with Fireplace
- Wood Flooring
- Home Security System
Kitchen
- Galley Kitchen
- Convection Oven
- Gas Range
- Microwave
- Dishwasher
- Stainless Steel Appliances
- ENERGY STAR Qualified Appliances
- Granite Countertops
Bedrooms and Bathrooms
- 1 Bedroom
- 1 Full Bathroom
Laundry
- Laundry in unit
- Dryer
- Washer
Schools
- William E Cottle Elementary School
- Tuckahoe Middle School
- Tuckahoe High School
Utilities
- Forced Air Heating and Cooling System
- Heating System Uses Natural Gas
- Natural Gas Connected
Additional Features
- In Ground Pool
- Landscaped
Listing and Financial Details
- Legal Lot and Block 1.-0209 / 3
- Assessor Parcel Number 2403-036-000-00003-000-0001-2
Community Details
Overview
- Association fees include common area maintenance, electricity, exterior maintenance, gas, grounds care, heat, pool service, sewer, snow removal, trash, water
- Maintained Community
- Community Parking
- 5-Story Property
Amenities
- Concierge
- Sauna
- Door to Door Trash Pickup
- Clubhouse
- Elevator
Recreation
- Recreation Facilities
- Community Playground
- Community Pool
- Community Spa
- Snow Removal
Building Details
- Security
Security
- Building Security
- Resident Manager or Management On Site
Map
About Rivervue
Home Values in the Area
Average Home Value in this Area
Tax History
| Year | Tax Paid | Tax Assessment Tax Assessment Total Assessment is a certain percentage of the fair market value that is determined by local assessors to be the total taxable value of land and additions on the property. | Land | Improvement |
|---|---|---|---|---|
| 2024 | $5,627 | $1,850 | $500 | $1,350 |
| 2023 | $5,456 | $1,850 | $500 | $1,350 |
| 2022 | $5,284 | $1,850 | $500 | $1,350 |
| 2021 | $5,152 | $1,850 | $500 | $1,350 |
| 2020 | $5,047 | $1,850 | $500 | $1,350 |
| 2019 | $4,540 | $1,850 | $500 | $1,350 |
| 2018 | $3,788 | $1,850 | $500 | $1,350 |
| 2017 | -- | $1,850 | $500 | $1,350 |
| 2016 | $4,772 | $1,850 | $500 | $1,350 |
| 2015 | -- | $2,000 | $500 | $1,500 |
| 2014 | -- | $2,000 | $500 | $1,500 |
| 2013 | -- | $2,000 | $500 | $1,500 |
Property History
| Date | Event | Price | List to Sale | Price per Sq Ft | Prior Sale |
|---|---|---|---|---|---|
| 10/01/2025 10/01/25 | Price Changed | $525,000 | -2.6% | $590 / Sq Ft | |
| 09/02/2025 09/02/25 | Price Changed | $539,000 | -1.8% | $606 / Sq Ft | |
| 07/17/2025 07/17/25 | Price Changed | $549,000 | -5.2% | $617 / Sq Ft | |
| 06/22/2025 06/22/25 | Price Changed | $579,000 | -3.3% | $651 / Sq Ft | |
| 04/19/2025 04/19/25 | Price Changed | $599,000 | -7.7% | $673 / Sq Ft | |
| 04/06/2025 04/06/25 | Price Changed | $649,000 | -7.2% | $729 / Sq Ft | |
| 03/22/2025 03/22/25 | For Sale | $699,000 | +72.6% | $785 / Sq Ft | |
| 02/09/2024 02/09/24 | Sold | $405,000 | -4.7% | $455 / Sq Ft | View Prior Sale |
| 12/08/2023 12/08/23 | Pending | -- | -- | -- | |
| 09/01/2023 09/01/23 | For Sale | $425,000 | 0.0% | $478 / Sq Ft | |
| 03/22/2013 03/22/13 | Rented | $2,300 | -23.3% | -- | |
| 02/20/2013 02/20/13 | Under Contract | -- | -- | -- | |
| 10/19/2012 10/19/12 | For Rent | $3,000 | -- | -- |
Purchase History
| Date | Type | Sale Price | Title Company |
|---|---|---|---|
| Executors Deed | $405,000 | Thoroughbred Title | |
| Condominium Deed | $376,500 | Ceo Title Agency Inc |
Mortgage History
| Date | Status | Loan Amount | Loan Type |
|---|---|---|---|
| Open | $324,000 | New Conventional | |
| Previous Owner | $300,000 | Purchase Money Mortgage |
Source: OneKey® MLS
MLS Number: 834899
APN: 2403-036-000-00003-000-0001-209
- 14 Westview Ave Unit 510
- 34 Westview Ave Unit 1-E
- 29 Armourvilla Ave
- 38 Fairview Ave
- 21 Fairview Ave Unit 416
- 21 Fairview Ave Unit 616
- 21 Fairview Ave Unit 217
- 21 Fairview Ave Unit 618
- 21 Fairview Ave Unit 525
- 23 van Duzen Place
- 128 Colonial Pkwy Unit 3J
- 13 Harrison St
- 60 Underhill St
- 55 N High St
- 687 Bronx River Pkwy Unit 5K
- 3 Consulate Dr Unit 4-L
- 33 Rogers St
- 31 Rogers St
- 12 Pilgrim Ave
- 247 Parkview Ave Unit 6P
- 88 Lake Ave Unit 4-A
- 2 Grant St Unit apartment #3
- 29 Armourvilla Ave
- 40 Fairview Ave Unit 5
- 111 Sagamore Rd
- 50 Columbus Ave Unit 206
- 25 van Duzen Place Unit 1
- 44 Underhill St Unit 2W
- 81 Wallace St Unit 2N
- 128 Colonial Pkwy Unit 3E
- 4 Consulate Dr Unit 2M
- 47 N High St Unit 2
- 64 Midland Place
- 2 Consulate Dr Unit 1-P
- 25 Marbledale Rd Unit 1
- 204 Parkview Ave
- 40 Jackson Ave Unit 5O
- 40 Jackson Ave Unit 3T
- 40 Jackson Ave Unit 4T
- 173 Underhill St
