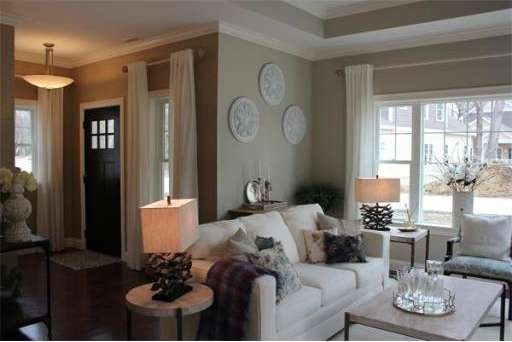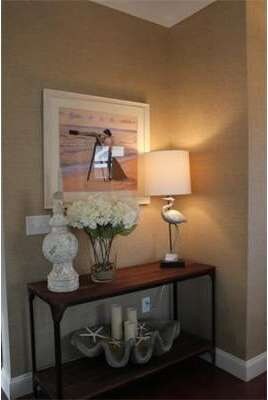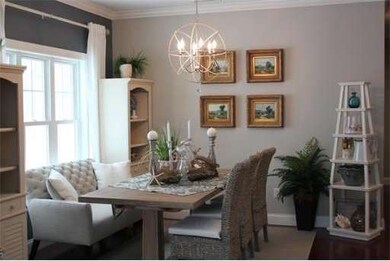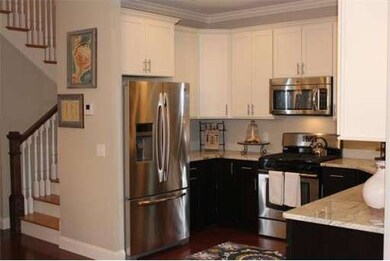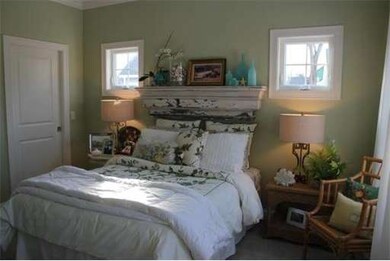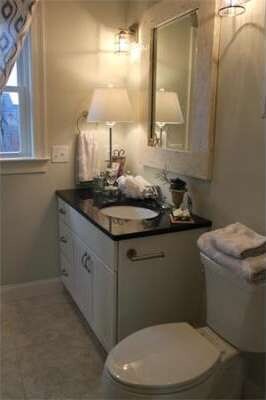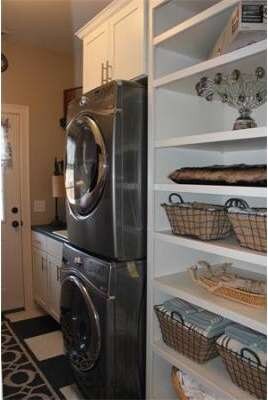
1 Sea Spray Ln Unit 1 Salisbury, MA 01952
About This Home
As of May 2018Be a part of this exciting new "Pocket Neighborhood" community at THE VILLAGE AT SALISBURY SQUARE. The Magnolia plan features an open floor plan with 9' first floor ceilings. Granite countertops and stainless steel appliances are standard. Sit on your covered front porch while sipping on your morning coffee. Less than 2 miles to Salisbury Beach, close to historic Newburyport, easy access to Rts 95 & 495. Just steps to the Town Center. With so much to do, you will appreciate the maintenance free lifestyle. Photos shown are of the Model Home. 80% SOLD OUT!
Property Details
Home Type
Condominium
Est. Annual Taxes
$6,551
Year Built
2014
Lot Details
0
Listing Details
- Unit Level: 1
- Special Features: NewHome
- Property Sub Type: Condos
- Year Built: 2014
Interior Features
- Has Basement: No
- Fireplaces: 1
- Primary Bathroom: Yes
- Number of Rooms: 6
- Amenities: Public Transportation, Shopping, Park, Walk/Jog Trails, Bike Path, Conservation Area, Highway Access, House of Worship, Marina, Public School
- Electric: Circuit Breakers, 150 Amps
- Energy: Insulated Windows, Insulated Doors, Attic Vent Elec.
- Flooring: Tile, Wall to Wall Carpet, Hardwood, Wood Laminate
- Insulation: Full, Fiberglass, Blown In, Fiberglass - Batts, Fiberglass - Rigid, Spray Foam
- Interior Amenities: Finish - Sheetrock
- Bedroom 2: Second Floor
- Bedroom 3: Second Floor
- Bathroom #1: First Floor
- Bathroom #2: Second Floor, 9X6
- Bathroom #3: First Floor
- Kitchen: First Floor, 11X10
- Laundry Room: First Floor
- Living Room: First Floor, 13X13
- Master Bedroom: First Floor, 13X11
- Master Bedroom Description: Bathroom - Full, Closet, Flooring - Wall to Wall Carpet
- Dining Room: First Floor, 12X11
Exterior Features
- Construction: Frame
- Exterior: Vinyl
- Exterior Unit Features: Porch, Covered Patio/Deck, Garden Area
Garage/Parking
- Garage Parking: Attached, Garage Door Opener, Storage
- Garage Spaces: 1
- Parking Spaces: 2
Utilities
- Cooling Zones: 1
- Heat Zones: 1
- Hot Water: Natural Gas, Tankless
- Utility Connections: for Electric Dryer, Washer Hookup
Condo/Co-op/Association
- Condominium Name: The Village at Salisbury Square
- Association Fee Includes: Master Insurance, Road Maintenance, Landscaping, Snow Removal, Refuse Removal
- Association Pool: No
- Management: Developer Control
- Pets Allowed: Yes w/ Restrictions
- No Units: 31
- Unit Building: 1
Ownership History
Purchase Details
Home Financials for this Owner
Home Financials are based on the most recent Mortgage that was taken out on this home.Purchase Details
Home Financials for this Owner
Home Financials are based on the most recent Mortgage that was taken out on this home.Similar Homes in Salisbury, MA
Home Values in the Area
Average Home Value in this Area
Purchase History
| Date | Type | Sale Price | Title Company |
|---|---|---|---|
| Deed | $425,000 | -- | |
| Not Resolvable | $394,900 | -- |
Property History
| Date | Event | Price | Change | Sq Ft Price |
|---|---|---|---|---|
| 05/24/2018 05/24/18 | Sold | $425,000 | 0.0% | $262 / Sq Ft |
| 05/11/2018 05/11/18 | Pending | -- | -- | -- |
| 05/03/2018 05/03/18 | For Sale | $425,000 | +7.6% | $262 / Sq Ft |
| 01/15/2015 01/15/15 | Sold | $394,900 | 0.0% | $244 / Sq Ft |
| 09/27/2014 09/27/14 | Pending | -- | -- | -- |
| 09/22/2014 09/22/14 | For Sale | $394,900 | -- | $244 / Sq Ft |
Tax History Compared to Growth
Tax History
| Year | Tax Paid | Tax Assessment Tax Assessment Total Assessment is a certain percentage of the fair market value that is determined by local assessors to be the total taxable value of land and additions on the property. | Land | Improvement |
|---|---|---|---|---|
| 2025 | $6,551 | $649,900 | $0 | $649,900 |
| 2024 | $5,731 | $548,400 | $0 | $548,400 |
| 2023 | $5,923 | $548,400 | $0 | $548,400 |
| 2022 | $5,087 | $456,600 | $0 | $456,600 |
| 2021 | $4,756 | $422,400 | $0 | $422,400 |
| 2020 | $4,874 | $425,300 | $0 | $425,300 |
| 2019 | $5,074 | $427,800 | $0 | $427,800 |
| 2018 | $4,750 | $403,200 | $0 | $403,200 |
| 2017 | $4,539 | $380,800 | $0 | $380,800 |
| 2016 | $4,382 | $375,500 | $0 | $375,500 |
| 2015 | $557 | $47,400 | $0 | $47,400 |
Agents Affiliated with this Home
-

Seller's Agent in 2018
Robin Pagliarulo
Coldwell Banker Realty
(781) 858-2412
3 in this area
35 Total Sales
-
A
Buyer's Agent in 2018
Anne Neal
Coldwell Banker Realty - Newburyport
-

Seller's Agent in 2015
Susan Bolgar
StreamLine Communities
(617) 653-0401
9 Total Sales
Map
Source: MLS Property Information Network (MLS PIN)
MLS Number: 71746843
APN: SALI-000003-000000-000006T
- 4 Emerald Way Unit 4
- 16 Mudnock Rd
- 48 Beach Rd Unit A
- 48 Beach Rd Unit C
- 4 Derby Ln Unit B
- 2 Heron Way Unit B
- 3 Gove Ln
- 15 Cushing St
- 105 Forest Rd
- 9 Bartlett St
- 135 Beach Rd Unit B312
- 135 Beach Rd Unit B309
- 135 Beach Rd Unit B308
- 135 Beach Rd Unit B318
- 3 Adams St
- 150 Beach Rd
- 12 Baker Rd
- 7 Palis Dr
- 44 Seabrook Rd
- 4 Washington St
