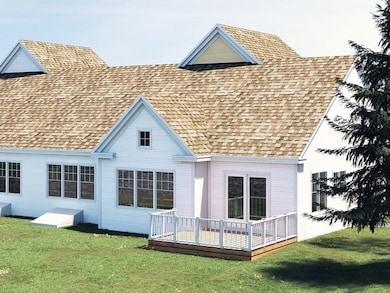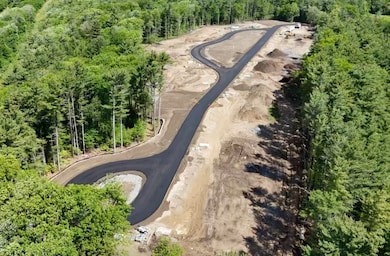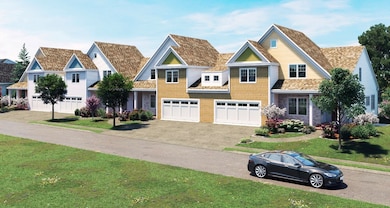
1 Secret Pond Way Unit 36 Duxbury, MA 02332
Estimated payment $7,380/month
Highlights
- Popular Property
- Golf Course Community
- Open Floorplan
- Alden School Rated A-
- Water Access
- Landscaped Professionally
About This Home
The Village at Harlow Brook is here, located off picturesque Temple Street. Grandis Homes is proud to offer 2 & 3 BR units, all w/ 1st floor primary BRs. This 2BR end unit offers a lg, efficient luxury design. Amazing curb appeal w/ a wrap-around porch entry, stone fronts & Hardie siding. This completely open 1st floor concept plan offers all the space you need. Custom kitchen w/ cabinetry to the ceiling, soft close doors/drawers, granite countertops, center island, recessed lighting & SS appliances. Open dining area w/ direct access through the slider to the rear deck & dedicated rear yard w/ privacy fences. Oversized FR for entertaining. Separate office. Engineered HW flooring throughout the 1st floor entertaining spaces. Primary BR has a lg walk-in closet & full bath w/ tiled shower. Add'l BR upstairs along w/ a full bath & loft. 2 car garage w/ car charger outlet. Amazing setting w/ an open space area, add'l parking, man-made pond & walking trail. Reserve & select your finishes
Open House Schedule
-
Saturday, December 13, 202510:00 am to 12:00 pm12/13/2025 10:00:00 AM +00:0012/13/2025 12:00:00 PM +00:00Add to Calendar
Townhouse Details
Home Type
- Townhome
Year Built
- Built in 2025
Lot Details
- End Unit
- Landscaped Professionally
HOA Fees
- $500 Monthly HOA Fees
Parking
- 2 Car Attached Garage
- Common or Shared Parking
- Garage Door Opener
- Open Parking
- Off-Street Parking
Home Design
- Entry on the 1st floor
- Frame Construction
- Shingle Roof
Interior Spaces
- 2,671 Sq Ft Home
- 2-Story Property
- Open Floorplan
- Recessed Lighting
- Decorative Lighting
- Light Fixtures
- Insulated Windows
- Window Screens
- Sliding Doors
- Mud Room
- Entrance Foyer
- Dining Area
- Home Office
- Loft
- Basement
- Exterior Basement Entry
Kitchen
- Range
- Microwave
- Plumbed For Ice Maker
- Dishwasher
- Stainless Steel Appliances
- Kitchen Island
- Solid Surface Countertops
Flooring
- Engineered Wood
- Wall to Wall Carpet
- Ceramic Tile
Bedrooms and Bathrooms
- 2 Bedrooms
- Primary Bedroom on Main
- Walk-In Closet
- Bathtub with Shower
- Separate Shower
Laundry
- Laundry on main level
- Washer and Electric Dryer Hookup
Eco-Friendly Details
- Energy-Efficient Thermostat
Outdoor Features
- Water Access
- Deck
- Rain Gutters
- Porch
Utilities
- Central Heating and Cooling System
- 2 Cooling Zones
- 2 Heating Zones
- 200+ Amp Service
- Private Sewer
- Cable TV Available
Listing and Financial Details
- Home warranty included in the sale of the property
Community Details
Overview
- Association fees include insurance, ground maintenance, snow removal, reserve funds
- 36 Units
- Village At Harlow Brook Community
Amenities
- Shops
Recreation
- Golf Course Community
Map
Home Values in the Area
Average Home Value in this Area
Property History
| Date | Event | Price | List to Sale | Price per Sq Ft |
|---|---|---|---|---|
| 10/25/2025 10/25/25 | For Sale | $1,099,000 | -- | $411 / Sq Ft |
About the Listing Agent

Full time real estate professional with over 20yrs of experience in residential and commercial real estate. Vast background in land development and new construction opportunities.
Whether you are a first time home-buyer, experienced homeowner or investor, I can help you with all of your real estate needs. Buying or selling a property is one of the largest financial decisions most people experience - don't go it alone.
Michael's Other Listings
Source: MLS Property Information Network (MLS PIN)
MLS Number: 73447830
- 3 Harlow Brook Way Unit 3
- 2 Harlow Brook Way Unit 2
- 2 Secret Pond Way Unit 35
- The Duplex Plan at The Village at Harlow Brook
- The Chatham Plan at The Village at Harlow Brook
- The Falmouth Plan at The Village at Harlow Brook
- 20 Amado Way
- 61 North St
- 387 North St
- 15 Lady Slipper Ln
- 676 Franklin St
- 14 Red Pony Path
- 5 Maple Ln Unit 5
- 167 Planting Field Rd
- 431 Moraine St
- 2 Proprietors Dr Unit 23
- 184 King Phillips Pathe
- 235 Main St
- 330 Pleasant St
- 341 Furnace St
- 19 Duffers Ln
- 2093 Ocean St
- 1 Saltgrass Dr
- 1 Chestnut St
- 1100 Pembroke Woods Dr
- 26 Parsonage St Unit 5
- 451 School St Unit 11-5
- 451 School St Unit 9-12
- 21 Anderson Dr
- 547 Washington St Unit B11
- 1500 Ocean St Unit 1
- 16 Pelham St
- 19 Pelham St
- 178 Foster Ave
- 23 Everson Rd
- 191 Chestnut St Unit 1
- 24 Post Rd
- 128 Colonial Rd
- 20 Humarock Beach Unit 1
- 364 Tremont St





