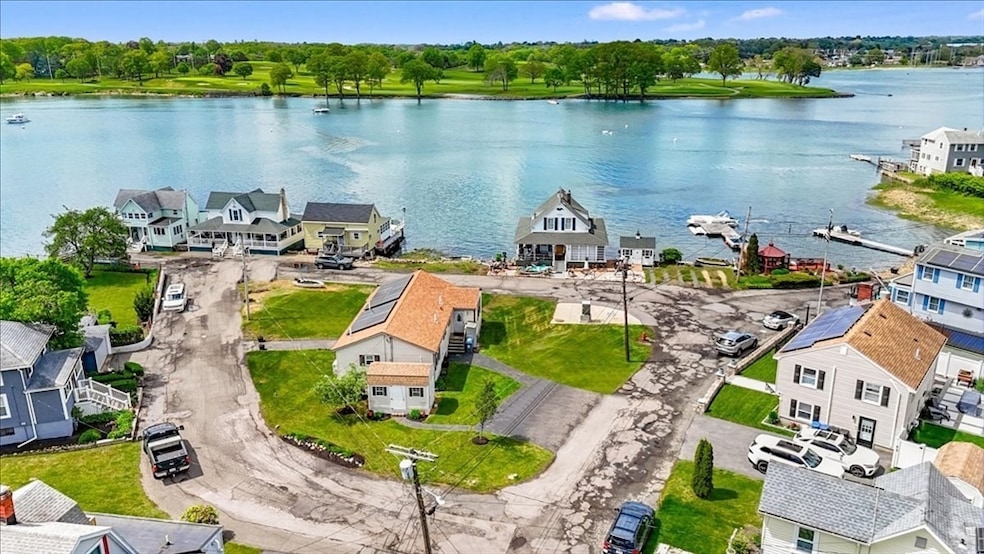
1 Shore Ave Beverly, MA 01915
Ryal Side NeighborhoodEstimated payment $4,302/month
Highlights
- Marina
- Medical Services
- River View
- Golf Course Community
- Solar Power System
- Open Floorplan
About This Home
Stunning Waterview Home with Expansive Deck & Modern Upgrades Enjoy breathtaking water views from this beautifully updated home, featuring a spacious deck with an electric awning—perfect for relaxing while watching motor craft glide along the river. Inside, the open-concept living and dining area boasts sweeping river views, creating a stunning backdrop for meals and gatherings. The updated kitchen comes fully equipped with modern appliances, island, Corian countertops while two sliding doors off the living room open seamlessly to the deck, blending indoor and outdoor living. Recent upgrades include owned solar panels, eliminating electric costs for heating and cooling, newly replaced windows, and three mini-split units for optimal climate control. The entire plumbing system has been redone, with everything efficiently stored in the attic.This move-in-ready home is designed for effortless comfort and scenic living. Don’t miss this incredible opportunity schedule a view no
Home Details
Home Type
- Single Family
Est. Annual Taxes
- $5,995
Year Built
- Built in 1992 | Remodeled
Lot Details
- 9,766 Sq Ft Lot
- Level Lot
- Cleared Lot
- Property is zoned R10
Property Views
- River
- Scenic Vista
Home Design
- Ranch Style House
- Shingle Roof
- Modular or Manufactured Materials
Interior Spaces
- 1,264 Sq Ft Home
- Open Floorplan
- Cathedral Ceiling
- Ceiling Fan
- Light Fixtures
- Insulated Windows
- Window Screens
- Sliding Doors
- Mud Room
- Dining Area
- Exterior Basement Entry
- Storm Windows
Kitchen
- Breakfast Bar
- Range
- Microwave
- Dishwasher
- Stainless Steel Appliances
- Kitchen Island
- Upgraded Countertops
Flooring
- Wall to Wall Carpet
- Vinyl
Bedrooms and Bathrooms
- 3 Bedrooms
- 2 Full Bathrooms
Laundry
- Laundry on main level
- Washer and Dryer
Parking
- 3 Car Parking Spaces
- Off-Street Parking
Eco-Friendly Details
- Solar Power System
- Solar Water Heater
- Heating system powered by active solar
Outdoor Features
- Balcony
- Covered Deck
- Covered Patio or Porch
- Outdoor Storage
- Rain Gutters
Location
- Flood Zone Lot
- Property is near public transit
- Property is near schools
Schools
- Hannah/ Waring Elementary School
- Beverly Middle School
- Beverly High School
Utilities
- Ductless Heating Or Cooling System
- 3 Cooling Zones
- 3 Heating Zones
- Electric Baseboard Heater
- 220 Volts
- High Speed Internet
- Cable TV Available
Listing and Financial Details
- Tax Lot 0009
- Assessor Parcel Number 4179726
Community Details
Overview
- No Home Owners Association
Amenities
- Medical Services
- Shops
- Coin Laundry
Recreation
- Marina
- Golf Course Community
- Park
- Jogging Path
Map
Home Values in the Area
Average Home Value in this Area
Tax History
| Year | Tax Paid | Tax Assessment Tax Assessment Total Assessment is a certain percentage of the fair market value that is determined by local assessors to be the total taxable value of land and additions on the property. | Land | Improvement |
|---|---|---|---|---|
| 2025 | $5,955 | $541,900 | $406,400 | $135,500 |
| 2024 | $5,619 | $500,400 | $364,900 | $135,500 |
| 2023 | $5,354 | $475,500 | $340,000 | $135,500 |
| 2022 | $5,066 | $416,300 | $279,900 | $136,400 |
| 2021 | $4,783 | $376,600 | $246,700 | $129,900 |
| 2020 | $4,593 | $358,000 | $228,100 | $129,900 |
| 2019 | $4,400 | $333,100 | $211,500 | $121,600 |
Property History
| Date | Event | Price | Change | Sq Ft Price |
|---|---|---|---|---|
| 07/28/2025 07/28/25 | Pending | -- | -- | -- |
| 07/10/2025 07/10/25 | Price Changed | $699,000 | -2.2% | $553 / Sq Ft |
| 06/19/2025 06/19/25 | Price Changed | $715,000 | -3.4% | $566 / Sq Ft |
| 05/28/2025 05/28/25 | For Sale | $739,900 | +111.5% | $585 / Sq Ft |
| 11/15/2017 11/15/17 | Sold | $349,900 | 0.0% | $277 / Sq Ft |
| 09/19/2017 09/19/17 | Pending | -- | -- | -- |
| 09/14/2017 09/14/17 | For Sale | $349,900 | -- | $277 / Sq Ft |
Purchase History
| Date | Type | Sale Price | Title Company |
|---|---|---|---|
| Deed | $275,000 | -- |
Mortgage History
| Date | Status | Loan Amount | Loan Type |
|---|---|---|---|
| Open | $175,000 | Purchase Money Mortgage |
Similar Homes in Beverly, MA
Source: MLS Property Information Network (MLS PIN)
MLS Number: 73380790
APN: BEVE M:0003 B:0009 L:






