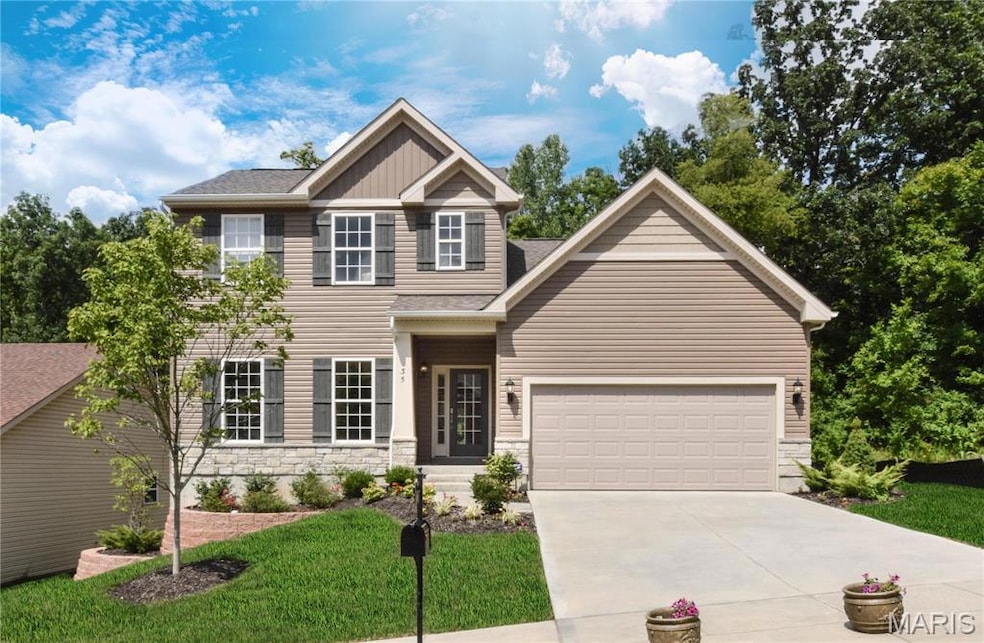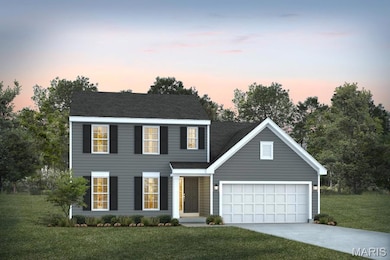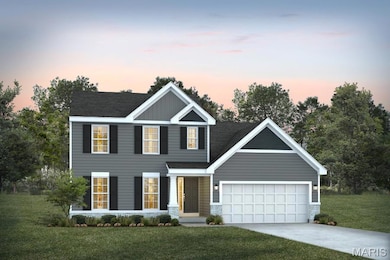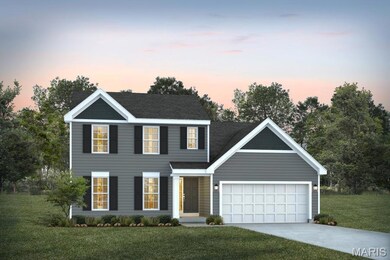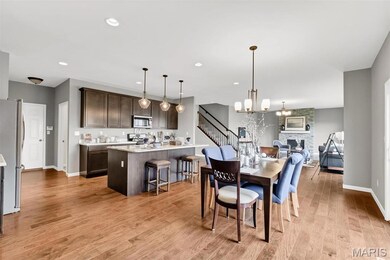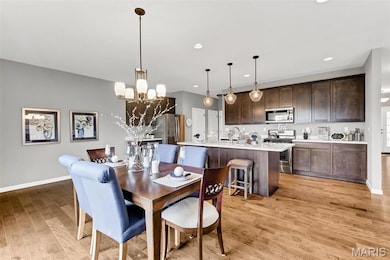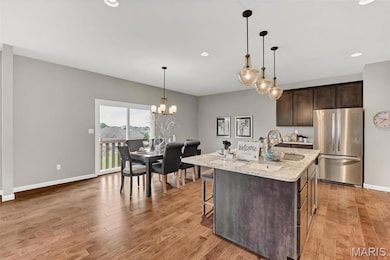1 Sienna @ Kreder Farms Saint Charles, MO 63304
Estimated payment $3,005/month
Highlights
- New Construction
- Open Floorplan
- Traditional Architecture
- Castlio Elementary School Rated A
- Vaulted Ceiling
- Bonus Room
About This Home
The inviting To-Be-Built One and a Half Story Sienna offers an open layout with 3 Bedrooms and 2 Car Garage. The First Floor features sunlit Great Room that opens to Dining and Kitchen with island that offers additional seating and spacious pantry. The layout offers a nearby Powder Room and Laundry Room just off the Garage. The private Owner’s Suite offers the perfect escape with elegant Owner’s Bath and impressive Walk-In Closet. The Second Floor opens to Loft and features two additional Bedrooms and a Bathroom. Options like fireplace in Great Room, vaulted ceilings, bay windows and fourth Bedroom with Jack & Jill can truly personalize your new home. All Rolwes Company homes include enclosed soffits and fascia, integrated PestShield pest control system, fully sodded yards, and a landscape package. Pictures may vary from actual home constructed. See Sales Representative for all the included features of this home and community.
Home Details
Home Type
- Single Family
Lot Details
- Back and Front Yard
HOA Fees
- $33 Monthly HOA Fees
Parking
- 2 Car Attached Garage
Home Design
- New Construction
- Home to be built
- Traditional Architecture
- Frame Construction
- Vinyl Siding
Interior Spaces
- 2,230 Sq Ft Home
- 1.5-Story Property
- Open Floorplan
- Vaulted Ceiling
- Fireplace
- Insulated Windows
- Panel Doors
- Entrance Foyer
- Great Room
- Formal Dining Room
- Bonus Room
- Fire and Smoke Detector
Kitchen
- Range
- Microwave
- Dishwasher
- Kitchen Island
- Disposal
Bedrooms and Bathrooms
- 3 Bedrooms
- Walk-In Closet
- Shower Only
Laundry
- Laundry Room
- Laundry on main level
Basement
- Basement Ceilings are 8 Feet High
- Sump Pump
Schools
- Castlio Elem. Elementary School
- Bryan Middle School
- Francis Howell Central High School
Utilities
- Forced Air Heating and Cooling System
- Gas Water Heater
Community Details
- Kreder Farms Association
- Built by Rolwes Company
Listing and Financial Details
- Home warranty included in the sale of the property
Map
Home Values in the Area
Average Home Value in this Area
Property History
| Date | Event | Price | List to Sale | Price per Sq Ft |
|---|---|---|---|---|
| 10/01/2025 10/01/25 | Price Changed | $473,990 | +0.9% | $213 / Sq Ft |
| 08/31/2025 08/31/25 | Price Changed | $469,990 | +0.6% | $211 / Sq Ft |
| 07/02/2025 07/02/25 | Price Changed | $466,990 | +0.4% | $209 / Sq Ft |
| 06/24/2025 06/24/25 | For Sale | $464,990 | -- | $209 / Sq Ft |
Source: MARIS MLS
MLS Number: MIS25043932
- 207 Kreder Ln
- 1 Rockport @ Kreder Farms
- 1 Sydney @Kreder Farms
- 1 Hartford @ Kreder Farms
- 1 Bridgeport @ Kreder Farms
- 1 Kingston @ Kreder Farms
- 1 Bradford @ Kreder Farms
- 1 Monaco @ Kreder Farms
- 1 Waverly @ Kreder Farms
- 1 Savoy @ Kreder Farms Way
- 1 Rochester @ Kreder Farms
- 375 Kreder Ridge Cir
- Westbrook Plan at Kreder Farms
- Savannah Plan at Kreder Farms
- Rockport Plan at Kreder Farms
- Monaco Plan at Kreder Farms
- Canterbury Plan at Kreder Farms
- Princeton Plan at Kreder Farms
- Sydney Plan at Kreder Farms
- Bradford Plan at Kreder Farms
- 1400 Britain Way
- 1360 Park Ashwood Dr
- 152 Estes Dr
- 303 Red Rocks Dr
- 106 Estes Dr
- 90 Molina Way
- 3854 Jeff Dr
- 123 Shirley Ridge Dr Unit 123C
- 100 Grenache Blanc Dr
- 7 Big Oak Dr
- 623 Riverside Dr
- 1000 Hartman Cir
- 103 Park Charles Blvd S
- 1431 Summergate Pkwy Unit I
- 935 Squirrels Nest Ct
- 1101 Mid Rivers Place Dr
- 3 Lake Superior Dr
- 133 Park Charles Blvd S
- 432 Omar Ct
- 341 Della Dr
