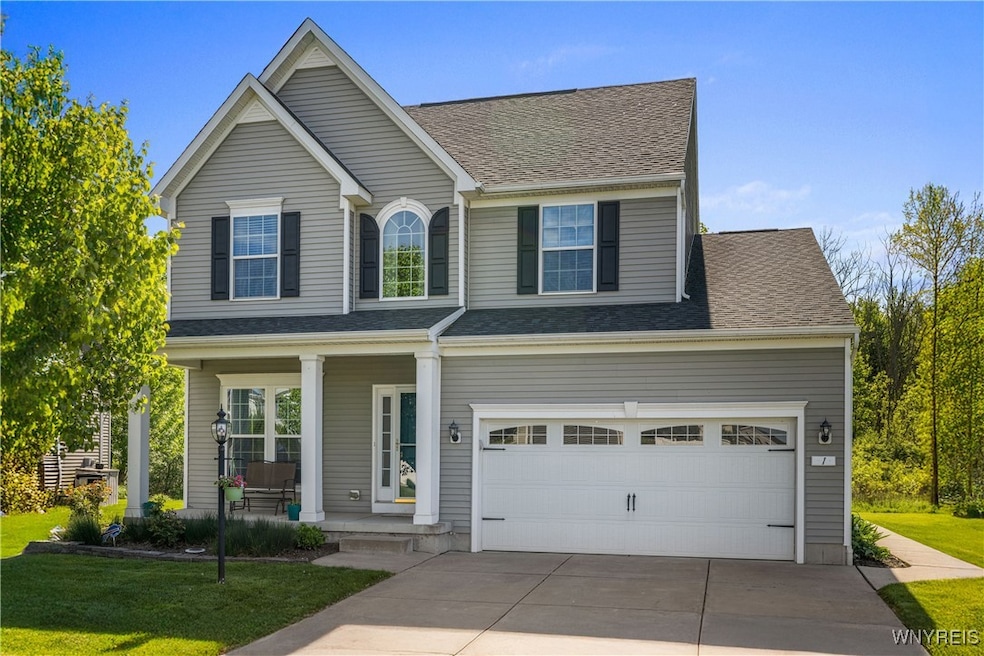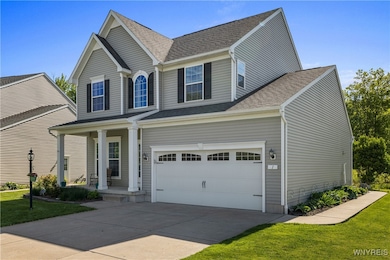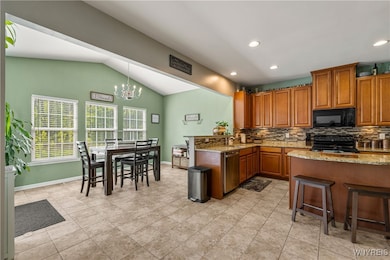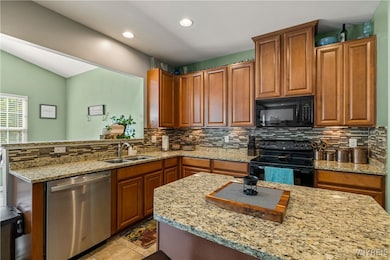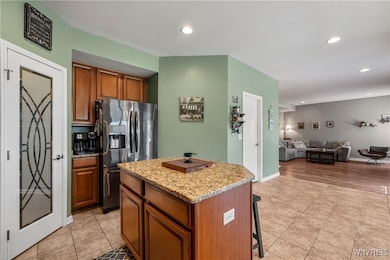Nestled in the desirable Wheatfield Lakes community! This beautifully maintained home exudes warmth, comfort, and pride of ownership throughout. Step onto the inviting front porch — the perfect place to unwind and enjoy the peaceful surroundings. Inside, you're welcomed by a bright, flexible front room that can serve as a family room, formal dining area, den, or home office — tailored to fit your lifestyle.
The cozy living room features beautiful flooring and a gas fireplace, creating a perfect gathering space. The kitchen offers granite countertops, a center island, breakfast bar, and a spacious walk-in pantry behind a stylish frosted glass door. Adjacent to the kitchen is a sunlit dining/morning room that overlooks the beautifully landscaped yard. Step outside to your private backyard oasis, complete with a spacious deck (featuring a retractable awning) and a lower patio — ideal for relaxing or entertaining.
Upstairs, you'll find a generous loft area — perfect for a second living room, office, or rec room. The primary suite includes a walk-in closet and en-suite bath with double sinks and a walk-in shower. Two additional bedrooms and a full bath complete the second floor. The basement adds even more living space, including a fourth bedroom with egress window and closet (13x13), a large bonus/entertainment area (25x16), a separate laundry room, and a utility/storage room. Additional highlights include: Mudroom entry from the garage, Garage with loft storage, Lovely backyard with both deck and patio spaces. Incredible opportunity to own a home where there’s little to do and so much to enjoy!

