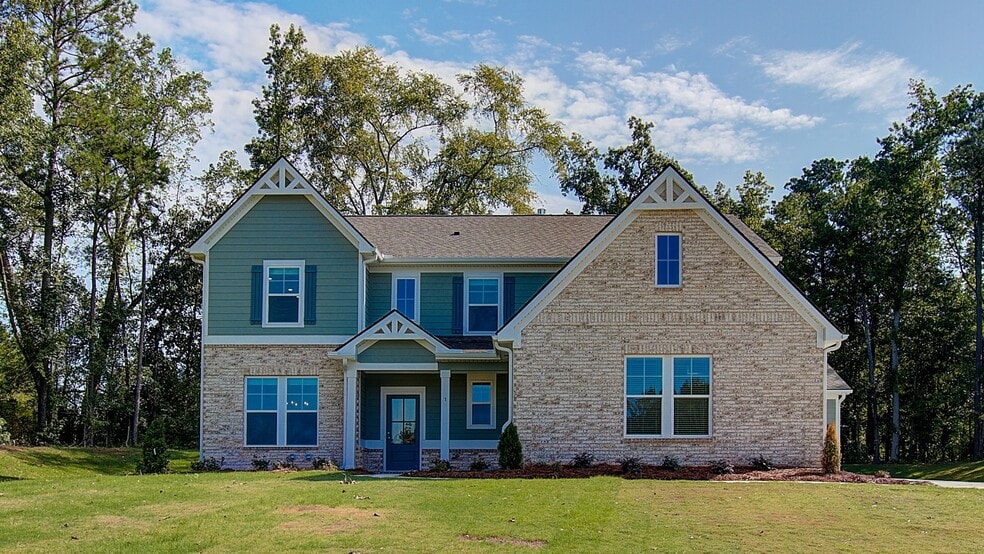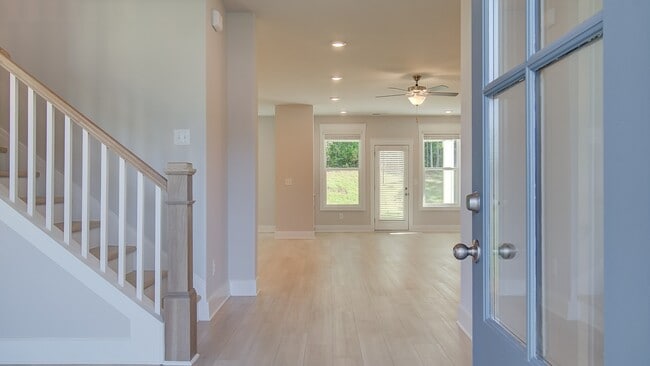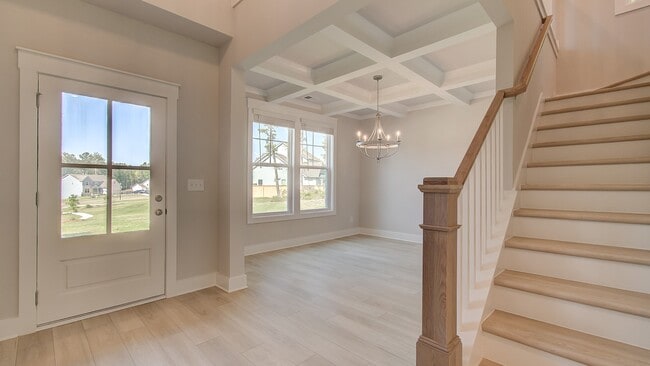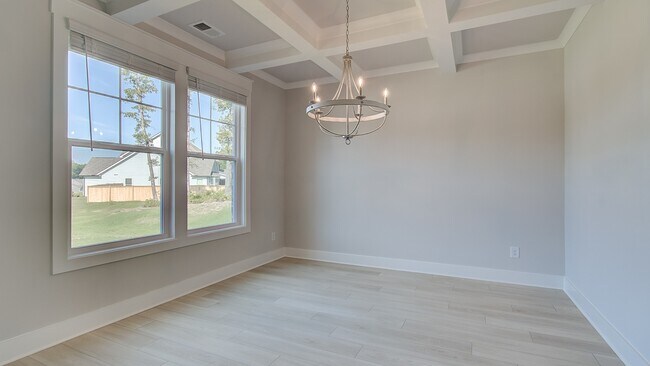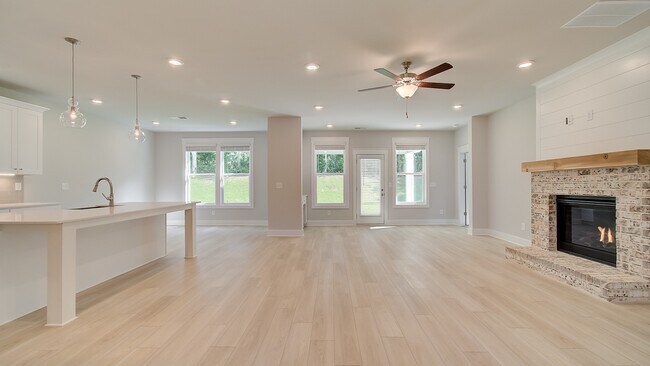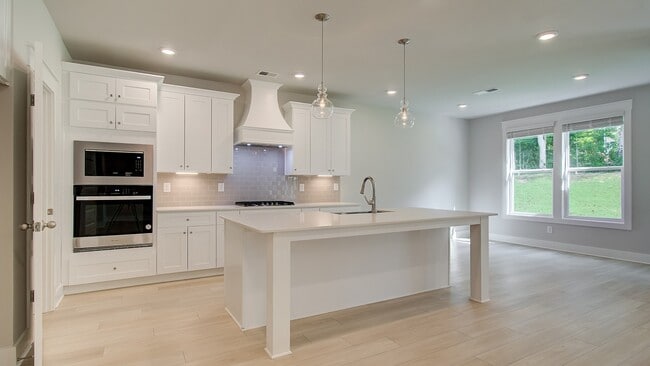Estimated payment $3,798/month
Total Views
541
4
Beds
3.5
Baths
3,625
Sq Ft
$166
Price per Sq Ft
Highlights
- New Construction
- East Coweta Middle School Rated A-
- Breakfast Area or Nook
About This Home
Spacious Open Concept Kitchen: Enjoy a kitchen island that is open to the breakfast area and family room, perfect for entertaining and family gatherings. A Beautiful Dining Room with coffered ceilings, the ideal place for holidays and family celebrations. First Floor Primary Suite: A peaceful retreat with an expansive walk-in closet and a private en-suite with dual vanities, tub and walk in shower. Loft Area and Bonus Room: A spacious loft area and bonus room upstairs offers endless possibilities, such as a game room, an extra bedroom or a second living room for relaxation.
Home Details
Home Type
- Single Family
HOA Fees
- $42 Monthly HOA Fees
Parking
- 3 Car Garage
Taxes
- No Special Tax
- 1.00% Estimated Total Tax Rate
Home Design
- New Construction
Interior Spaces
- 2-Story Property
- Breakfast Area or Nook
Bedrooms and Bathrooms
- 4 Bedrooms
Matterport 3D Tour
Map
About the Builder
DRB Homes brings decades of industry expertise to every home it builds, offering a personalized experience tailored to each homeowner’s unique needs. Understanding that no two homebuilding journeys are the same, DRB Homes empowers buyers to customize their living spaces, starting with a diverse portfolio of popular floor plans available in communities across the region.
Backed by the strength of the DRB Group—a dynamic organization encompassing two residential builder brands, a title company, and a development services branch—DRB Homes benefits from a full spectrum of resources. The DRB Group provides entitlement, development, and construction services across 14 states, 19 regions, and 35 markets, stretching from the East Coast to Arizona, Colorado, Texas, and beyond.
With an award-winning team and a commitment to quality, DRB Homes continues to set the standard for excellence in residential construction.
Nearby Homes
- Saddleridge
- 98 Ryeland Dr
- 0 Highway 54 Unit 10561313
- 0 Highway 54 Unit 7613124
- 0 Sid Hunter Rd Unit LOT 1
- 0 Sid Hunter Rd Unit LOT 2 10583878
- 0 Johnson Rd Unit LOT 4 10583889
- 0 Johnson Rd Unit LOT 3 10583885
- 2486 Highway 54 Unit LOT 4
- 0 Cannon Rd Unit 7627017
- 0 Cannon Rd Unit 10566028
- 58.99 ACRES Bear Creek Rd
- 49 Durham Estates Dr
- 65 Oakhurst Trail
- 69 Oakhurst Trail
- 1505 Elders Mill Rd
- 242 Township Dr
- 2000 Elders Mill Rd
- 110 Whistle Pine Farm Dr Unit 14
- 46 Lullwater Ct

