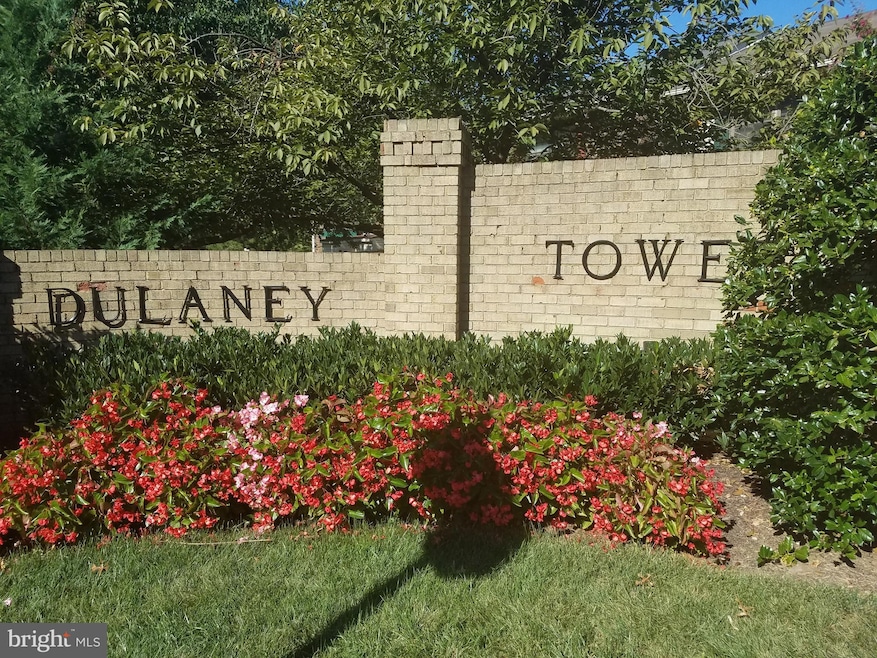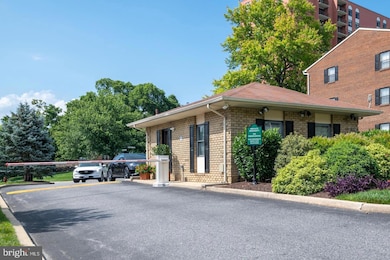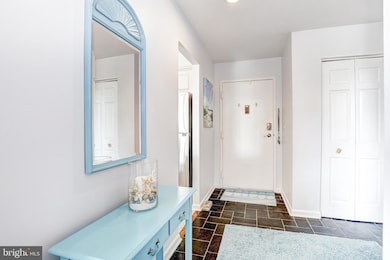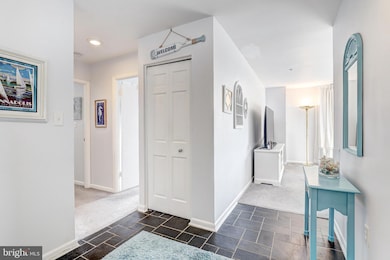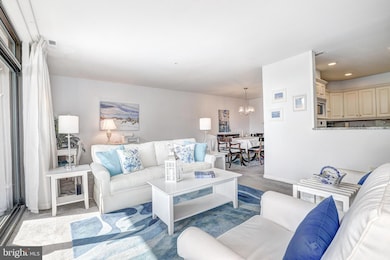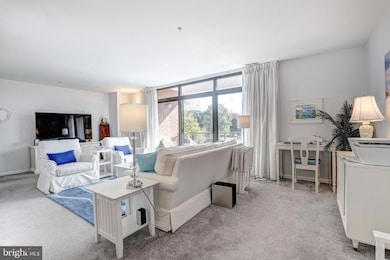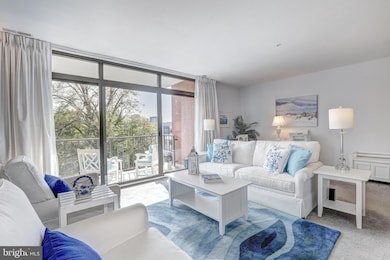Dulaney Towers 1 Smeton Place Unit 401 Floor 4 Towson, MD 21204
Estimated payment $2,056/month
Highlights
- Penthouse
- Newspaper Service
- Traditional Floor Plan
- Hampton Elementary Rated 9+
- Gated Community
- Community Pool
About This Home
Welcome to your new home at Dulaney Towers. Enter this fenced community by way of the gatehouse. Walk thru our lobby (locked door) to the 2 elevators to take you to your floor. This beautiful, two bedroom, two bath 4th floor unit, perfectly blends comfort & convenience.. Natural sunlight pours into this bright, airy condo from oversized replaced windows. Gorgeous views from the spacious living room, with a slider door to the balcony. The primary suite offers a private retreat with a walk-in closet & an en-suite bath with a walk-in shower, for your relaxation. The second bedroom is generously sized and the hall bath offers a tub/shower. With convenient laundry facilities right in your unit and ample parking available, this property is designed for easy living. Updated lovely white kitchen with stainless appliances. A very convenient wall oven & a cooktop give you more space in the kitchen. The kitchen has been opened up to the living room for modern living. Everything works but leaving appliances as/is.
There is an extra storage area for each unit.
Condo fee covers all utilities such as air conditioning, heat, water, and electricity. All amenities are included too. X- large pool, children's pool, tot lot, pickleball, tennis, & basketball courts. Inside the hi-Rise, is a real library & a meeting/party room. This location can't be beat, with easy access to major commuting routes (695, 83) and plenty to shopping, dining, and grocery.
Don't miss this opportunity!
No more rentals & no dogs in the hi-rise.
Listing Agent
(443) 253-1333 scarlett@lnf.com Long & Foster Real Estate, Inc. License #509306 Listed on: 11/15/2025

Property Details
Home Type
- Condominium
Est. Annual Taxes
- $2,876
Year Built
- Built in 1975
Lot Details
- Property is Fully Fenced
- Property is in very good condition
HOA Fees
- $578 Monthly HOA Fees
Home Design
- Penthouse
- Entry on the 4th floor
- Brick Exterior Construction
Interior Spaces
- 1,208 Sq Ft Home
- Property has 1 Level
- Traditional Floor Plan
- Replacement Windows
- Transom Windows
- Window Screens
- Sliding Doors
- Entrance Foyer
- Living Room
- Formal Dining Room
- Carpet
- Stacked Washer and Dryer
Kitchen
- Built-In Oven
- Cooktop
- Built-In Microwave
- Ice Maker
Bedrooms and Bathrooms
- 2 Main Level Bedrooms
- En-Suite Bathroom
- 2 Full Bathrooms
- Bathtub with Shower
- Walk-in Shower
Parking
- Free Parking
- Parking Lot
Accessible Home Design
- Level Entry For Accessibility
Outdoor Features
- Sport Court
- Play Equipment
Utilities
- 90% Forced Air Heating and Cooling System
- Heat Pump System
- Vented Exhaust Fan
- Electric Water Heater
Listing and Financial Details
- Assessor Parcel Number 04091600014753
Community Details
Overview
- Association fees include air conditioning, alarm system, common area maintenance, electricity, heat, laundry, lawn maintenance, management, pest control, pool(s), reserve funds, road maintenance, security gate, sewer, snow removal, trash, water, recreation facility
- 112 Units
- High-Rise Condominium
- Dulaney Towers Subdivision
- Property Manager
Amenities
- Newspaper Service
- Common Area
- Game Room
- Meeting Room
- Party Room
- Community Library
- 2 Elevators
- Community Storage Space
Recreation
- Community Basketball Court
- Shuffleboard Court
- Community Playground
Pet Policy
- Cats Allowed
Security
- Gated Community
Map
About Dulaney Towers
Home Values in the Area
Average Home Value in this Area
Tax History
| Year | Tax Paid | Tax Assessment Tax Assessment Total Assessment is a certain percentage of the fair market value that is determined by local assessors to be the total taxable value of land and additions on the property. | Land | Improvement |
|---|---|---|---|---|
| 2025 | $3,060 | $159,000 | $50,000 | $109,000 |
| 2024 | $3,060 | $155,333 | $0 | $0 |
| 2023 | $1,486 | $151,667 | $0 | $0 |
| 2022 | $1,133 | $148,000 | $50,000 | $98,000 |
| 2021 | $2,488 | $147,000 | $0 | $0 |
| 2020 | $1,770 | $146,000 | $0 | $0 |
| 2019 | $1,757 | $145,000 | $50,000 | $95,000 |
| 2018 | $2,592 | $133,333 | $0 | $0 |
| 2017 | $2,139 | $121,667 | $0 | $0 |
| 2016 | -- | $110,000 | $0 | $0 |
| 2015 | -- | $110,000 | $0 | $0 |
| 2014 | -- | $110,000 | $0 | $0 |
Property History
| Date | Event | Price | List to Sale | Price per Sq Ft |
|---|---|---|---|---|
| 11/15/2025 11/15/25 | For Sale | $235,000 | -- | $195 / Sq Ft |
Purchase History
| Date | Type | Sale Price | Title Company |
|---|---|---|---|
| Personal Reps Deed | $83,333 | Phoenxi Title Co | |
| Deed | $160,000 | -- | |
| Deed | $98,000 | -- | |
| Deed | -- | -- |
Source: Bright MLS
MLS Number: MDBC2146074
APN: 09-1600014753
- 1 Smeton Place Unit 902
- 1 Smeton Place Unit 506 &606
- 10 Choate Ct Unit 10
- 14 Bardeen Ct
- 8 Winthrop Ct
- 1027 Winsford Rd
- 1002 Winsford Rd
- 3 Southerly Ct Unit 605
- 3 Southerly Ct Unit 602
- 2 Southerly Ct Unit 205
- 514 Hampton Ln
- 28 Allegheny Ave Unit 1308
- 28 Allegheny Ave Unit 2710
- 28 Allegheny Ave Unit 1504
- 28 Allegheny Ave Unit 2700
- 1108 Hampton Garth
- 205 E Joppa Rd Unit 608
- 205 E Joppa Rd
- 205 E Joppa Rd
- 205 E Joppa Rd
- 901 Southerly Rd
- 17 Theo Ln
- 913 Southerly Rd
- 960 Southerly Rd
- 26 Alanbrooke Ct Unit C
- 20 Lambourne Rd
- 32 Wilfred Ct
- 707 York Rd
- 736 Camberley Cir
- 703 Washington Ave
- 2 E Joppa Rd
- 28 Allegheny Ave Unit 1105
- 28 Allegheny Ave Unit 2502
- 2 E Joppa Rd Unit FL14-ID8091A
- 2 E Joppa Rd Unit FL3-ID5253A
- 2 E Joppa Rd Unit FL10-ID8392A
- 2 E Joppa Rd Unit FL9-ID7916A
- 2 E Joppa Rd Unit FL3-ID1704A
- 2 E Joppa Rd Unit FL3-ID5294A
- 2 E Joppa Rd Unit FL10-ID5179A
