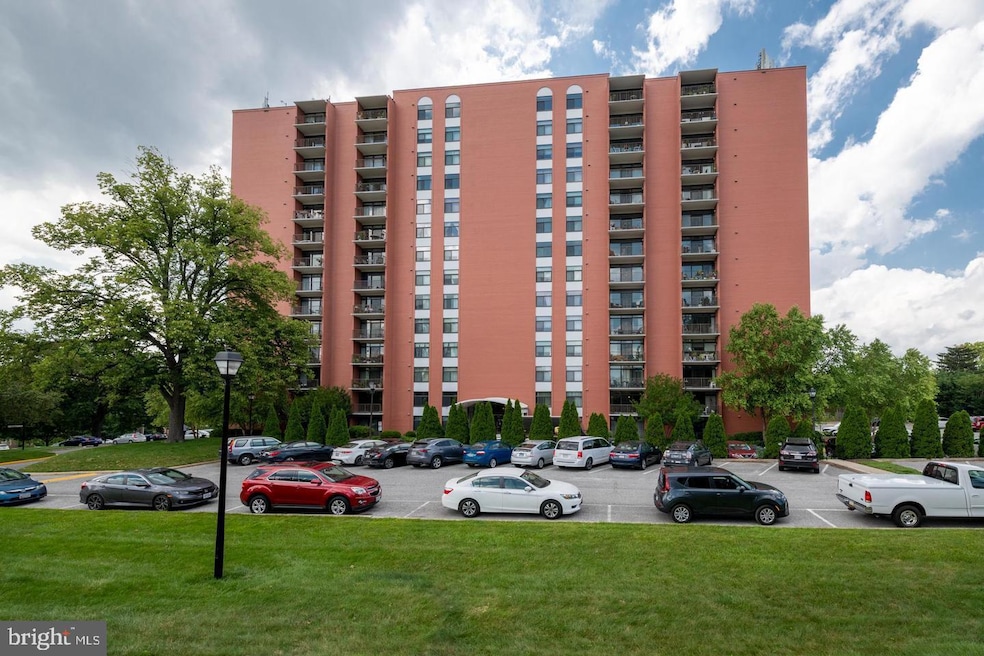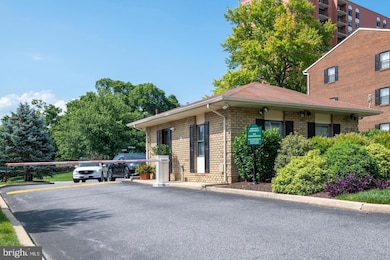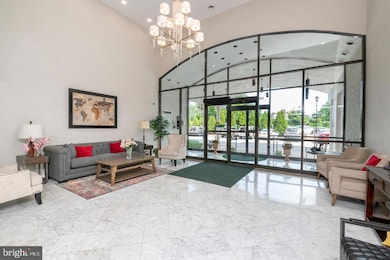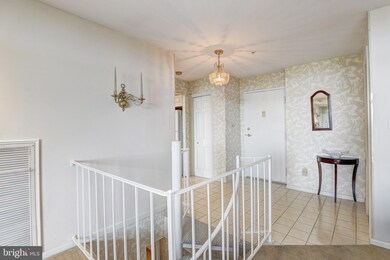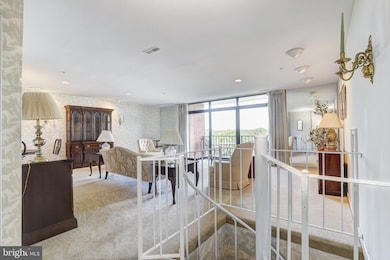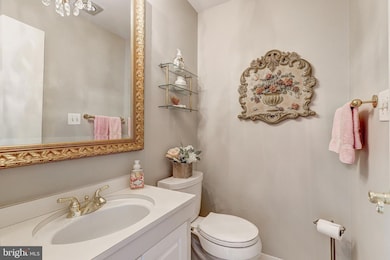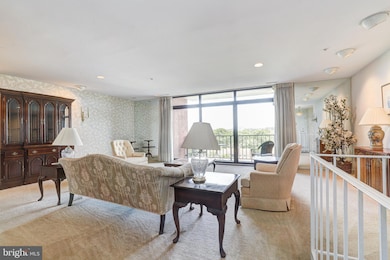Dulaney Towers 1 Smeton Place Unit 506 &606 Floor 6 Towson, MD 21204
Estimated payment $2,729/month
Highlights
- Gated Community
- Curved or Spiral Staircase
- Community Pool
- Hampton Elementary Rated 9+
- Upgraded Countertops
- Party Room
About This Home
Lot's of space, over 2000 sq ft. Keeps you relaxed in the heart of Towson. This unit overlooks beautiful sunsets. A100% gated community with new gates going up immediately. The 14 floor Hi-Rise is a locked building for more security. A 2 bedroom/ 2 full baths open floor plan with 2 quiet balconies providing a panoramic view. Two separately deeded but built as one unit, cannot be divided.
The Primary bedroom leads to one balcony, as well as a dressing area, 3 large closets and a walk-in shower.
The second bedroom has it's own private bathroom, and a walk-in closet. Both bedrooms on the 506 unit, including the stack washer & dryer. The 606 unit enters into the updated kitchen, with granite and a family room with an alcove. Living room & dining area also on the upper floor. A spiral staircase with new carpeting takes you from up & down in your private double units.
The oversized windows in every room provides magnificent light throughout the unit.
Monthly condo fee includes electricity, heat, water, trash, and numerous amenities including large pool, a childrens pool too.
New pickleball & tennis courts, basketball ct,, tot lot & a beautiful library and extra (meeting , party) room inside the Hi-Rise. Also includes the gatehouse for security with 24 hours of coverage. Plenty of parking, front, back & sides.
This is a must see!
Remember no dogs allowed or investors (no rentals)
Listing Agent
(443) 253-1333 scarlett@lnf.com Long & Foster Real Estate, Inc. License #509306 Listed on: 06/04/2025

Property Details
Home Type
- Condominium
Est. Annual Taxes
- $5,536
Year Built
- Built in 1975
Lot Details
- Sprinkler System
HOA Fees
- $962 Monthly HOA Fees
Parking
- Parking Lot
Home Design
- Entry on the 6th floor
- Brick Exterior Construction
Interior Spaces
- 2,068 Sq Ft Home
- Property has 2 Levels
- Curved or Spiral Staircase
- Chair Railings
- Ceiling Fan
- Recessed Lighting
- Replacement Windows
- Sliding Windows
- Window Screens
- Entrance Foyer
- Family Room Off Kitchen
- Living Room
- Dining Room
- Carpet
- Security Gate
Kitchen
- Electric Oven or Range
- Built-In Microwave
- Dishwasher
- Upgraded Countertops
- Disposal
Bedrooms and Bathrooms
- 2 Bedrooms
- En-Suite Primary Bedroom
- En-Suite Bathroom
- Walk-In Closet
- Bathtub with Shower
Laundry
- Laundry in unit
- Stacked Washer and Dryer
Accessible Home Design
- Accessible Elevator Installed
- Level Entry For Accessibility
Outdoor Features
- Sport Court
- Exterior Lighting
- Outdoor Storage
- Playground
Schools
- Towson High School
Utilities
- Forced Air Heating and Cooling System
- Heat Pump System
- Electric Water Heater
Listing and Financial Details
- Assessor Parcel Number 04091600014774
Community Details
Overview
- Association fees include trash, snow removal, lawn maintenance, common area maintenance, electricity, heat, air conditioning, pool(s), recreation facility, reserve funds, security gate, water
- High-Rise Condominium
- Dulaney Valley Gardens Subdivision
- Property Manager
Amenities
- Common Area
- Party Room
- Community Library
- Community Storage Space
Recreation
- Community Basketball Court
- Shuffleboard Court
- Community Playground
Pet Policy
- Cats Allowed
Security
- Gated Community
- Fire and Smoke Detector
- Fire Sprinkler System
Map
About Dulaney Towers
Home Values in the Area
Average Home Value in this Area
Tax History
| Year | Tax Paid | Tax Assessment Tax Assessment Total Assessment is a certain percentage of the fair market value that is determined by local assessors to be the total taxable value of land and additions on the property. | Land | Improvement |
|---|---|---|---|---|
| 2025 | $2,698 | $136,000 | $50,000 | $86,000 |
| 2024 | $2,698 | $134,333 | $0 | $0 |
| 2023 | $1,313 | $132,667 | $0 | $0 |
| 2022 | $2,509 | $131,000 | $50,000 | $81,000 |
| 2021 | $2,194 | $131,000 | $50,000 | $81,000 |
| 2020 | $1,588 | $131,000 | $50,000 | $81,000 |
| 2019 | $1,588 | $131,000 | $50,000 | $81,000 |
| 2018 | $2,209 | $120,667 | $0 | $0 |
| 2017 | $1,942 | $110,333 | $0 | $0 |
| 2016 | $1,648 | $100,000 | $0 | $0 |
| 2015 | $1,648 | $100,000 | $0 | $0 |
| 2014 | $1,648 | $100,000 | $0 | $0 |
Property History
| Date | Event | Price | List to Sale | Price per Sq Ft |
|---|---|---|---|---|
| 09/19/2025 09/19/25 | Price Changed | $249,500 | 0.0% | $121 / Sq Ft |
| 09/19/2025 09/19/25 | For Sale | $249,500 | -32.4% | $121 / Sq Ft |
| 08/20/2025 08/20/25 | Off Market | $369,000 | -- | -- |
| 06/04/2025 06/04/25 | For Sale | $369,000 | -- | $178 / Sq Ft |
Purchase History
| Date | Type | Sale Price | Title Company |
|---|---|---|---|
| Deed | $212,000 | -- | |
| Deed | $212,000 | -- |
Source: Bright MLS
MLS Number: MDBC2129770
APN: 09-1600014766
- 1 Smeton Place Unit 902
- 10 Choate Ct Unit 10
- 14 Bardeen Ct
- 1027 Winsford Rd
- 1002 Winsford Rd
- 3 Weston Ct
- 3 Southerly Ct Unit 605
- 3 Southerly Ct Unit 602
- 1216 Oakcroft Dr
- 2 Southerly Ct Unit 205
- 514 Hampton Ln
- 28 Allegheny Ave Unit 1308
- 28 Allegheny Ave Unit 1504
- 28 Allegheny Ave Unit 2700
- 517 W Joppa Rd
- 205 E Joppa Rd Unit 608
- 205 E Joppa Rd
- 205 E Joppa Rd
- 205 E Joppa Rd
- 205 E Joppa Rd
- 901 Southerly Rd
- 17 Theo Ln
- 913 Southerly Rd
- 960 Southerly Rd
- 26 Alanbrooke Ct Unit C
- 20 Lambourne Rd
- 32 Wilfred Ct
- 707 York Rd
- 736 Camberley Cir
- 703 Washington Ave
- 2 E Joppa Rd
- 28 Allegheny Ave Unit 1105
- 28 Allegheny Ave Unit 2502
- 2 E Joppa Rd Unit FL14-ID8094A
- 2 E Joppa Rd Unit FL10-ID8392A
- 2 E Joppa Rd Unit FL9-ID7916A
- 2 E Joppa Rd Unit FL3-ID1704A
- 2 E Joppa Rd Unit FL3-ID5294A
- 2 E Joppa Rd Unit FL10-ID5179A
- 2 E Joppa Rd Unit FL10-ID8021A
