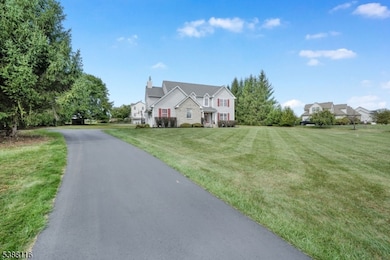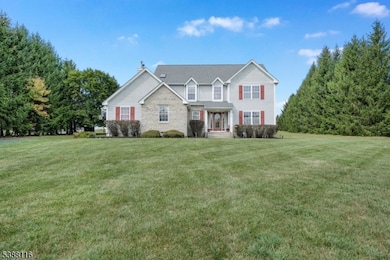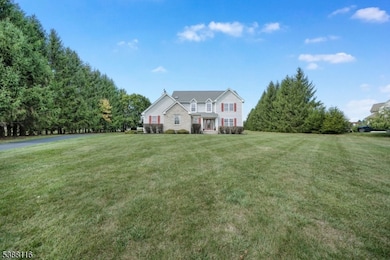1 Southdown Dr Lafayette, NJ 07848
Andover Township NeighborhoodEstimated payment $4,719/month
Highlights
- Colonial Architecture
- Deck
- Jetted Tub in Primary Bathroom
- Florence M. Burd School Rated 9+
- Wood Flooring
- Attic
About This Home
Desirable Dorset Farms! This stunning center hall colonial sits peacefully on a corner lot, offering 4-5 bedrooms and an optional office. It features a welcoming open foyer, a cozy living room, a stylish dining room, a comfortable family room with a fireplace, and a gourmet kitchen with updated appliances, including a washer and dryer. The powder room includes a bidet toilet, and the finished basement adds extra versatility. Step out from the breakfast nook onto a deck overlooking the spacious backyard. The primary bedroom boasts a luxurious master bath with a jacuzzi tub and a walk-in closet. The oversized garage even includes an extra freezer. This smart home is packed with updates like a newer roof, water heater, water softener with a whole-house filter, refreshed landscaping, and a newly paved driveway. Conveniently located near golf courses, parks, farms, commuter routes, and medical facilities, with a school bus stop right at the driveway, it's perfect for any lifestyle. Enjoy outdoor activities at the neighborhood pond! Many furnishings are included just ask! With natural gas heating and cooling, a gas line ready for appliance conversion, fiber optics installed, and newly repaved roads, this home truly has it all! Price adjustment reflects any updates needed.
Listing Agent
REALTY EXECUTIVES EXCEPTIONAL Brokerage Phone: 201-852-7584 Listed on: 09/30/2025

Home Details
Home Type
- Single Family
Est. Annual Taxes
- $14,075
Year Built
- Built in 1997
Lot Details
- 1.04 Acre Lot
- Corner Lot
- Level Lot
- Open Lot
HOA Fees
- $25 Monthly HOA Fees
Parking
- 2 Car Attached Garage
Home Design
- Colonial Architecture
- Brick Exterior Construction
- Vinyl Siding
- Tile
Interior Spaces
- Ceiling Fan
- Skylights
- Wood Burning Fireplace
- Thermal Windows
- Blinds
- Family Room with Fireplace
- Living Room
- Formal Dining Room
- Utility Room
- Finished Basement
- Basement Fills Entire Space Under The House
- Attic
Kitchen
- Breakfast Area or Nook
- Eat-In Kitchen
- Built-In Electric Oven
- Recirculated Exhaust Fan
- Dishwasher
- Kitchen Island
Flooring
- Wood
- Wall to Wall Carpet
Bedrooms and Bathrooms
- 4 Bedrooms
- Primary bedroom located on second floor
- En-Suite Primary Bedroom
- Walk-In Closet
- Powder Room
- Jetted Tub in Primary Bathroom
- Soaking Tub
- Separate Shower
Laundry
- Laundry Room
- Dryer
- Washer
Home Security
- Carbon Monoxide Detectors
- Fire and Smoke Detector
Outdoor Features
- Deck
- Patio
Schools
- F. M. Burd Elementary School
- Long Pond Middle School
- Newton High School
Utilities
- Forced Air Heating and Cooling System
- Well
- Electric Water Heater
- Water Softener is Owned
- Septic System
Community Details
- Association fees include maintenance-common area
Listing and Financial Details
- Assessor Parcel Number 2802-00111-0010-00006-0000-
Map
Home Values in the Area
Average Home Value in this Area
Tax History
| Year | Tax Paid | Tax Assessment Tax Assessment Total Assessment is a certain percentage of the fair market value that is determined by local assessors to be the total taxable value of land and additions on the property. | Land | Improvement |
|---|---|---|---|---|
| 2025 | $14,076 | $334,100 | $100,200 | $233,900 |
| 2024 | $13,568 | $334,100 | $100,200 | $233,900 |
| 2023 | $13,568 | $334,100 | $100,200 | $233,900 |
| 2022 | $13,003 | $334,100 | $100,200 | $233,900 |
| 2021 | $12,816 | $334,100 | $100,200 | $233,900 |
| 2020 | $12,485 | $334,100 | $100,200 | $233,900 |
| 2019 | $12,195 | $334,100 | $100,200 | $233,900 |
| 2018 | $12,004 | $334,100 | $100,200 | $233,900 |
| 2017 | $11,747 | $334,100 | $100,200 | $233,900 |
| 2016 | $11,369 | $334,100 | $100,200 | $233,900 |
| 2015 | $14,073 | $395,100 | $115,200 | $279,900 |
| 2014 | $13,769 | $395,100 | $115,200 | $279,900 |
Property History
| Date | Event | Price | List to Sale | Price per Sq Ft | Prior Sale |
|---|---|---|---|---|---|
| 11/20/2025 11/20/25 | Pending | -- | -- | -- | |
| 11/03/2025 11/03/25 | Price Changed | $674,000 | -3.6% | -- | |
| 10/04/2025 10/04/25 | For Sale | $699,000 | +108.7% | -- | |
| 08/17/2015 08/17/15 | Sold | $335,000 | -- | -- | View Prior Sale |
Purchase History
| Date | Type | Sale Price | Title Company |
|---|---|---|---|
| Deed | $335,000 | Agent For First Amer Title I | |
| Bargain Sale Deed | $428,000 | -- | |
| Bargain Sale Deed | $324,000 | Commonwealth Land Title Ins | |
| Deed | $279,000 | -- | |
| Deed | $60,000 | -- |
Mortgage History
| Date | Status | Loan Amount | Loan Type |
|---|---|---|---|
| Open | $318,250 | New Conventional | |
| Previous Owner | $222,000 | Purchase Money Mortgage | |
| Previous Owner | $284,000 | No Value Available | |
| Previous Owner | $251,000 | No Value Available |
Source: Garden State MLS
MLS Number: 3989782
APN: 02-00111-10-00006
- 18 Dorset Ln
- 223 Cherokee Rd Unit 223
- 393 Mohegan Cir
- 63 Mulford Rd
- 103 Cheyenne Rd Unit 103
- 11 Cheyenne Rd Unit 11
- 323 Cheyenne Rd Unit 323
- 160 Newton Sparta Rd
- 827 Limecrest Rd
- 90 Newton Sparta Rd
- 994 Limecrest Rd
- 000 Florence Ln
- 4 Garry Ln
- 12 Goodale Rd
- 22 Peregrine Point Unit 1
- 43 Rhea Run Unit 6
- 47 Rhea Run Unit R6
- 48 Rhea Run
- 32 Rhea Run Unit 2
- 13 Cardinal Ln






