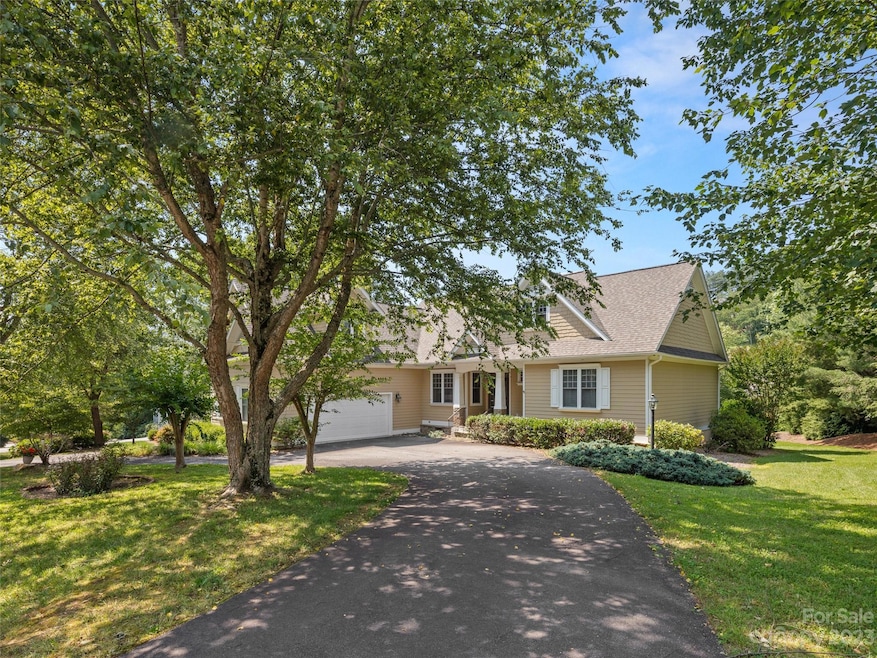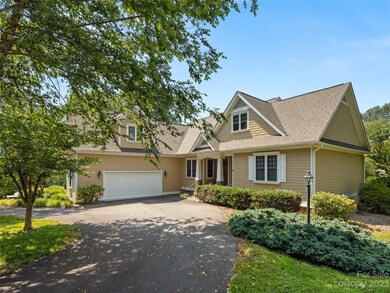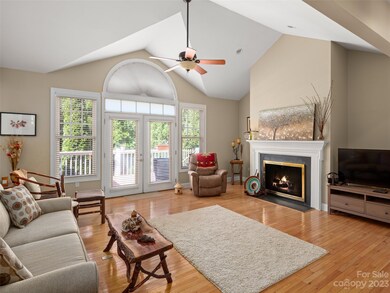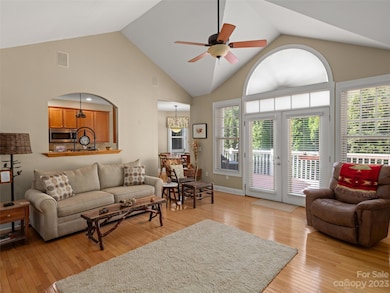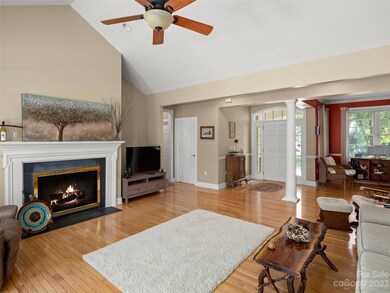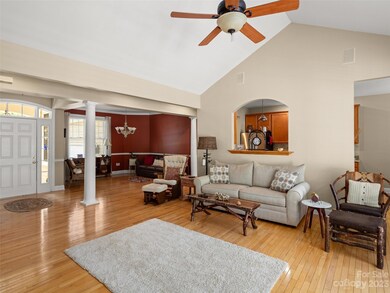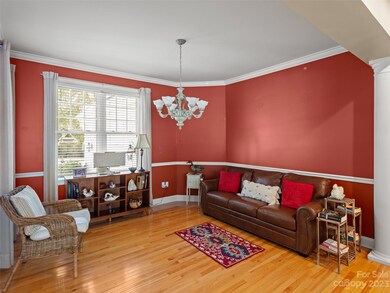
1 Split Creek Ct Mills River, NC 28759
Estimated Value: $699,000 - $817,000
Highlights
- Golf Course Community
- Fitness Center
- Deck
- Glenn C. Marlow Elementary School Rated A
- Clubhouse
- Wood Flooring
About This Home
As of August 2023Located behind the gates of one of the most established golf communities. This 4 bedroom 4 bathroom craftsman style home offers an open floor plan with main level living with a bonus room that can be used as an extra bedroom, office or playroom. The back porch provides ample room for entertaining or relaxing. This well-maintained home is situated on an oversized corner lot providing plenty of privacy, and yard space to enjoy. High Vista Falls provides country club amenities conveniently located in the neighborhood and is home to Chestnut Mountain Golf Course - one of the most scenic golf courses in the Asheville area. The community enjoys country club amenities including a pool, tennis courts, clubhouse, and full-service restaurant as well as convenience for shopping, dining, and entertainment. $5000 POA joining fee is transferred to Buyer. Buyer assumes the $120 monthly fee for the POA amenities - Pool, Clubhouse, Tennis Courts, Playground.
Last Agent to Sell the Property
Allen Tate/Beverly-Hanks Asheville-Biltmore Park License #302416 Listed on: 07/07/2023

Home Details
Home Type
- Single Family
Est. Annual Taxes
- $2,638
Year Built
- Built in 2000
Lot Details
- Corner Lot
- Level Lot
HOA Fees
- $73 Monthly HOA Fees
Home Design
- Williamsburg Architecture
- Stone Siding
- Hardboard
Interior Spaces
- Propane Fireplace
- Screened Porch
- Crawl Space
- Laundry Room
Kitchen
- Electric Oven
- Electric Cooktop
- Range Hood
- Dishwasher
Flooring
- Wood
- Tile
Bedrooms and Bathrooms
- 4 Full Bathrooms
- Low Flow Plumbing Fixtures
Parking
- Attached Garage
- Garage Door Opener
- Circular Driveway
Outdoor Features
- Access to stream, creek or river
- Deck
Schools
- Avery's Creek/Koontz Elementary School
- Valley Springs Middle School
- T.C. Roberson High School
Utilities
- Forced Air Heating System
- Heat Pump System
- Private Sewer
Listing and Financial Details
- Assessor Parcel Number 9633-32-7031-00000
Community Details
Overview
- Ipm Corporation Association, Phone Number (828) 650-6875
- High Vista Falls Subdivision
- Mandatory home owners association
Amenities
- Clubhouse
Recreation
- Golf Course Community
- Indoor Game Court
- Recreation Facilities
- Community Playground
- Fitness Center
- Community Pool
- Putting Green
Ownership History
Purchase Details
Home Financials for this Owner
Home Financials are based on the most recent Mortgage that was taken out on this home.Purchase Details
Home Financials for this Owner
Home Financials are based on the most recent Mortgage that was taken out on this home.Purchase Details
Purchase Details
Home Financials for this Owner
Home Financials are based on the most recent Mortgage that was taken out on this home.Purchase Details
Home Financials for this Owner
Home Financials are based on the most recent Mortgage that was taken out on this home.Purchase Details
Home Financials for this Owner
Home Financials are based on the most recent Mortgage that was taken out on this home.Similar Homes in the area
Home Values in the Area
Average Home Value in this Area
Purchase History
| Date | Buyer | Sale Price | Title Company |
|---|---|---|---|
| Hamlin Tabatha | $675,000 | None Listed On Document | |
| Mayes Anne M | $472,000 | None Available | |
| Post Richard W | $340,000 | None Available | |
| Pope Kathy E | -- | -- | |
| Pope Kathy E | $400,000 | -- | |
| Morton Christopher | -- | -- |
Mortgage History
| Date | Status | Borrower | Loan Amount |
|---|---|---|---|
| Open | Hamlin Tabatha | $472,500 | |
| Previous Owner | Pope Kathy E | $257,500 | |
| Previous Owner | Morton Chris A | $50,000 | |
| Previous Owner | Morton Christopher A | $308,000 | |
| Previous Owner | Morton Chris A | $261,000 | |
| Previous Owner | Morton Chris A | $40,000 |
Property History
| Date | Event | Price | Change | Sq Ft Price |
|---|---|---|---|---|
| 08/22/2023 08/22/23 | Sold | $675,000 | -6.9% | $270 / Sq Ft |
| 07/07/2023 07/07/23 | For Sale | $725,000 | +53.6% | $290 / Sq Ft |
| 07/30/2019 07/30/19 | Sold | $472,000 | -1.5% | $189 / Sq Ft |
| 06/01/2019 06/01/19 | Pending | -- | -- | -- |
| 05/28/2019 05/28/19 | For Sale | $479,000 | -- | $191 / Sq Ft |
Tax History Compared to Growth
Tax History
| Year | Tax Paid | Tax Assessment Tax Assessment Total Assessment is a certain percentage of the fair market value that is determined by local assessors to be the total taxable value of land and additions on the property. | Land | Improvement |
|---|---|---|---|---|
| 2023 | $2,638 | $428,500 | $82,600 | $345,900 |
| 2022 | $2,511 | $428,500 | $0 | $0 |
| 2021 | $2,511 | $428,500 | $0 | $0 |
| 2020 | $2,696 | $428,000 | $0 | $0 |
| 2019 | $2,345 | $372,200 | $0 | $0 |
| 2018 | $2,345 | $372,200 | $0 | $0 |
| 2017 | $2,345 | $338,900 | $0 | $0 |
| 2016 | $2,355 | $338,900 | $0 | $0 |
| 2015 | $2,355 | $338,900 | $0 | $0 |
| 2014 | $2,355 | $338,900 | $0 | $0 |
Agents Affiliated with this Home
-
Rebekkah Styron
R
Seller's Agent in 2023
Rebekkah Styron
Allen Tate/Beverly-Hanks Asheville-Biltmore Park
(843) 446-4615
6 in this area
20 Total Sales
-
Jennifer Breslin

Buyer's Agent in 2023
Jennifer Breslin
Realty ONE Group Pivot Hendersonville
(813) 857-7067
1 in this area
6 Total Sales
-
Christina Long

Seller's Agent in 2019
Christina Long
RE/MAX
(828) 606-1230
47 Total Sales
Map
Source: Canopy MLS (Canopy Realtor® Association)
MLS Number: 4046437
APN: 9633-32-7031-00000
- 16 Devonshire Dr
- 230 Fairway Falls Rd
- 7 Round Robin Ln
- 19 Fairway Falls Rd
- 160 Fairway Falls Rd
- 70 Wedge Loop Ct Unit 62
- 888 Glen Eagles Ln Unit 178
- 777 Glen Eagles Ln Unit 177
- 612 Vista Falls Rd
- 99999 High Vista Dr Unit Lot 69
- 600 Vista Falls Rd
- 44 Chip Shot Ct
- 1116 High Vista Dr
- 20 La Vista Dr
- TBD Hickory Vista Ln Unit 101, 102, 103, 106,
- 0 Hickory Vista Ln
- 9999 Walnut Dr Unit 166
- 128 Crimson Rose Way
- 4 Willow View Dr
- 935 High Vista Dr
- 1 Split Creek Ct
- 22 Split Creek Ct
- 2 Split Creek Ct
- 4 Split Creek Ct
- 2 Round Robin Ln
- 5 Split Creek Ct
- 1 Round Robin Ln
- 6 Split Creek Ct
- 82 Devonshire Dr
- 56 Devonshire Dr
- 3 Round Robin Ln
- 312 Vista Falls Rd
- 4 Round Robin Ln
- 8 Split Creek Ct
- 2 Elkhorn Ct
- 40 Devonshire Dr
- 5 Round Robin Ln
- 644 Vista Falls Rd
- 6 Round Robin Lot 136 Unit 136
- 6 Round Robin Ln Unit 136
