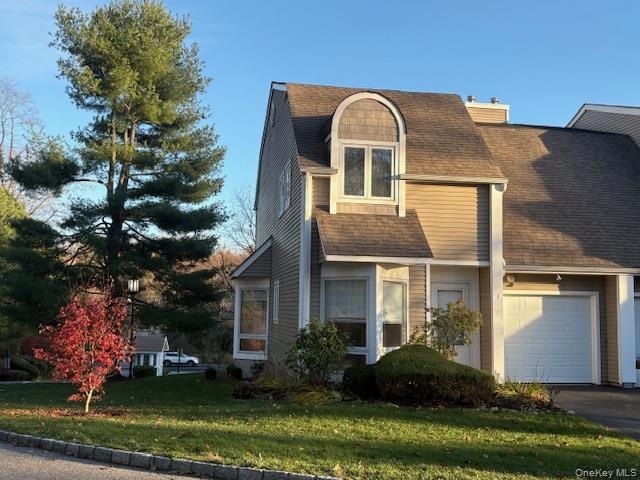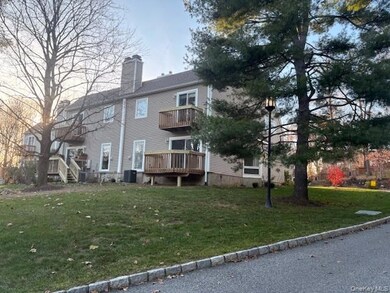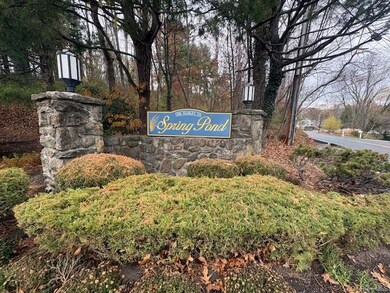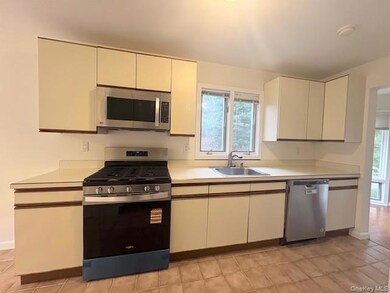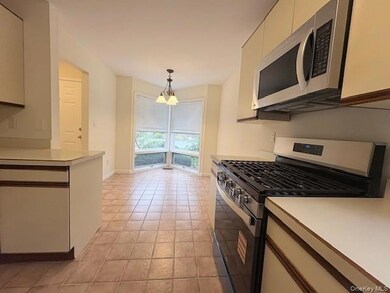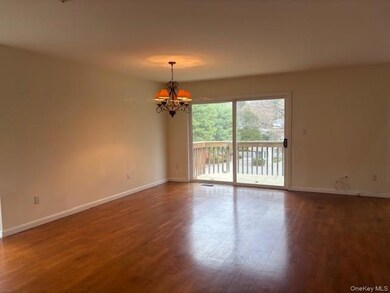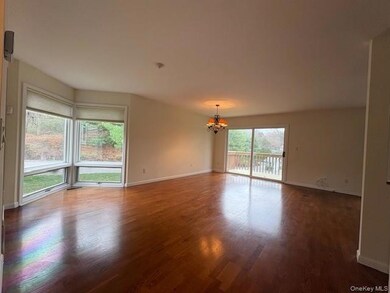1 Spring Pond Dr Ossining, NY 10562
North Ossining NeighborhoodHighlights
- Wood Flooring
- High Ceiling
- Tennis Courts
- End Unit
- Community Pool
- Beamed Ceilings
About This Home
Beautiful, bright end-unit condo featuring 2 bedrooms and 1.5 baths in Spring Pond. This home offers an eat-in kitchen with ample cabinet space, a new stove and refrigerator, and stainless-steel appliances. Enjoy hardwood floors in both the living room and dining area, plus a deck off the dining area. Both upper-level decks have also been newly replaced, and the entire unit has been freshly painted. The spacious living room with vaulted ceilings includes a cozy fireplace. The primary bedroom features tray ceilings, two closets, a dressing area, an upgraded bathroom with double sinks, and a private deck. Additional features include a full-size washer and dryer and a bonus sitting room. Enjoy the convenience of an attached garage with ample storage, plus guest and driveway parking. The community offers fantastic amenities, including a pool and a basketball court.
Listing Agent
Julia B Fee Sothebys Int. Rlty Brokerage Phone: 914-295-3500 License #30RE1033544 Listed on: 11/24/2025

Townhouse Details
Home Type
- Townhome
Year Built
- Built in 1984
Lot Details
- 436 Sq Ft Lot
- End Unit
- No Unit Above or Below
- 1 Common Wall
Parking
- 1 Car Attached Garage
- Driveway
Home Design
- Frame Construction
Interior Spaces
- 1,765 Sq Ft Home
- 2-Story Property
- Beamed Ceilings
- High Ceiling
- Ceiling Fan
- Wood Burning Fireplace
Kitchen
- Eat-In Kitchen
- Gas Range
- Microwave
- Dishwasher
- Stainless Steel Appliances
Flooring
- Wood
- Carpet
Bedrooms and Bathrooms
- 2 Bedrooms
Laundry
- Laundry in unit
- Dryer
- Washer
Schools
- Claremont Elementary School
- Anne M Dorner Middle School
- Ossining High School
Utilities
- Central Air
- Heating System Uses Natural Gas
- Cable TV Available
Listing and Financial Details
- 12-Month Minimum Lease Term
- Assessor Parcel Number 4289-080-020-00000-000-0010-000-1-1
Community Details
Recreation
- Tennis Courts
- Community Pool
- Snow Removal
Pet Policy
- Pets Allowed
Map
Property History
| Date | Event | Price | List to Sale | Price per Sq Ft |
|---|---|---|---|---|
| 01/27/2026 01/27/26 | Price Changed | $3,700 | -3.9% | $2 / Sq Ft |
| 11/24/2025 11/24/25 | For Rent | $3,850 | +48.1% | -- |
| 02/15/2014 02/15/14 | Rented | $2,600 | -3.7% | -- |
| 01/16/2014 01/16/14 | Under Contract | -- | -- | -- |
| 12/17/2013 12/17/13 | For Rent | $2,700 | -- | -- |
Source: OneKey® MLS
MLS Number: 938594
APN: 4289-080-020-00000-000-0010-000-1-1
- 200 Route 9a
- 7 Bracken Rd
- 113 Antler Ridge Unit 113
- 40 Minkel Rd
- 7 Grandview Ave
- 135 - 6 Highland Ave S Unit D1
- 41 Croton Dam Rd
- 48 Pershing Ave
- 13 Reeback Dr
- 54 Allapartus Rd
- 47 Stormytown Rd
- 7 Hawkes Ave
- 33 Ryder Rd
- 15 Steven Dr Unit 4
- 9 Nicole Cir Unit 3
- 42 Campwoods Grounds
- 2 Briarcliff Dr S Unit 3
- 34 Piping Rock Dr
- 70 Cedar Ln
- 7 Briarcliff Dr S Unit 13
- 87 Hawkes Ave
- 275 Croton Dam Rd Unit 275 Croton Dam Rd (Main House)
- 42 Cedar Ln
- 56 Hudson View Hill
- 2 John St
- 29 Cedar Ln
- 122 Croton Ave Unit 1
- 217 N Highland Ave
- 24 Claremont Gardens
- 43 Linden Ave Unit 1L
- 23 Ann St Unit 2
- 23 Ann St Unit 1
- 5 Brandreth St Unit 2B
- 38 1/2 Wolden Rd
- 79 Main St Unit 2E
- 13 Hunter St Unit 2
- 2 Winterberry Ln
- 32 Main St Unit 3
- 64 Elmore Ave
- 90 S Highland Ave Unit 6
Ask me questions while you tour the home.
