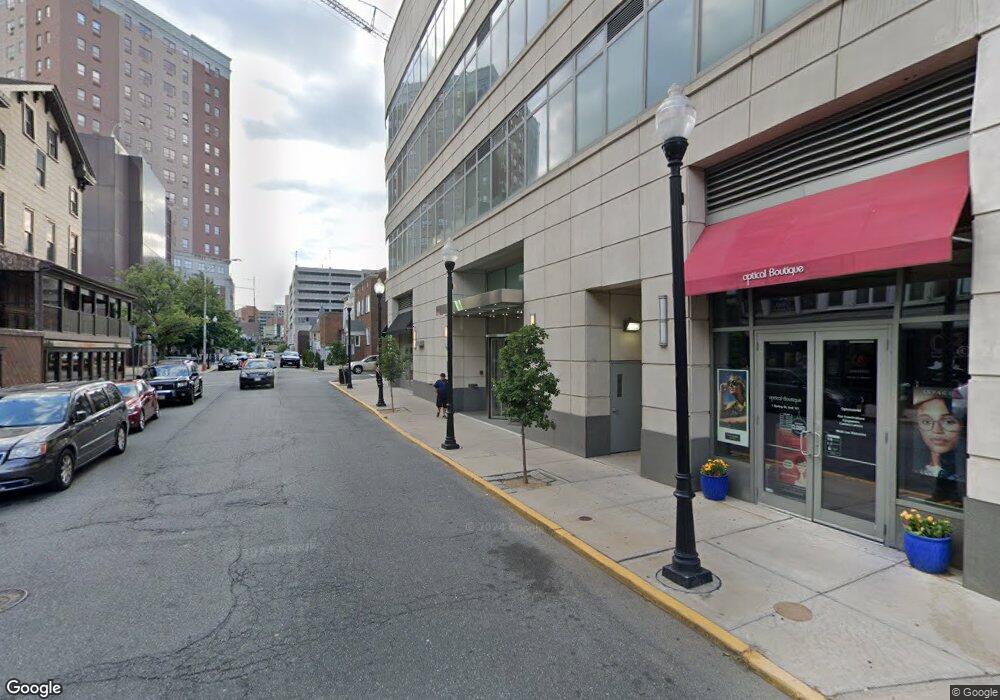One Spring Street 1 Spring St Unit 1206 New Brunswick, NJ 08901
Estimated Value: $345,000 - $384,000
1
Bed
1
Bath
881
Sq Ft
$418/Sq Ft
Est. Value
About This Home
This home is located at 1 Spring St Unit 1206, New Brunswick, NJ 08901 and is currently estimated at $368,177, approximately $417 per square foot. 1 Spring St Unit 1206 is a home located in Middlesex County with nearby schools including New Brunswick High School and Central Jersey College Prep Charter School.
Ownership History
Date
Name
Owned For
Owner Type
Purchase Details
Closed on
Nov 30, 2015
Sold by
Mironov Alexander
Bought by
Ivanouski Maksim
Current Estimated Value
Home Financials for this Owner
Home Financials are based on the most recent Mortgage that was taken out on this home.
Original Mortgage
$239,920
Outstanding Balance
$100,651
Interest Rate
3.99%
Mortgage Type
New Conventional
Estimated Equity
$267,526
Purchase Details
Closed on
Sep 11, 2006
Sold by
Deve Spring Street
Bought by
Mironov Alexander
Home Financials for this Owner
Home Financials are based on the most recent Mortgage that was taken out on this home.
Original Mortgage
$384,600
Interest Rate
6.71%
Create a Home Valuation Report for This Property
The Home Valuation Report is an in-depth analysis detailing your home's value as well as a comparison with similar homes in the area
Home Values in the Area
Average Home Value in this Area
Purchase History
| Date | Buyer | Sale Price | Title Company |
|---|---|---|---|
| Ivanouski Maksim | $299,900 | Pyramid Title | |
| Mironov Alexander | $427,395 | -- | |
| -- | $427,400 | -- |
Source: Public Records
Mortgage History
| Date | Status | Borrower | Loan Amount |
|---|---|---|---|
| Open | Ivanouski Maksim | $239,920 | |
| Previous Owner | -- | $384,600 |
Source: Public Records
Tax History Compared to Growth
Tax History
| Year | Tax Paid | Tax Assessment Tax Assessment Total Assessment is a certain percentage of the fair market value that is determined by local assessors to be the total taxable value of land and additions on the property. | Land | Improvement |
|---|---|---|---|---|
| 2025 | -- | $367,000 | $190,000 | $177,000 |
| 2024 | -- | $367,000 | $190,000 | $177,000 |
| 2023 | -- | $367,000 | $190,000 | $177,000 |
| 2022 | $0 | $367,000 | $190,000 | $177,000 |
| 2021 | $2,383 | $367,000 | $190,000 | $177,000 |
| 2020 | $2,383 | $367,000 | $190,000 | $177,000 |
| 2019 | $2,837 | $367,000 | $190,000 | $177,000 |
| 2018 | $2,800 | $367,000 | $190,000 | $177,000 |
| 2017 | $2,875 | $367,000 | $190,000 | $177,000 |
| 2016 | $0 | $121,000 | $50,000 | $71,000 |
| 2015 | -- | $121,000 | $50,000 | $71,000 |
| 2014 | -- | $121,000 | $50,000 | $71,000 |
Source: Public Records
About One Spring Street
Map
Nearby Homes
- 1 Spring St Unit 2403
- 1 Spring St Unit 1102
- 1 Spring St Unit 2305
- 1 Spring St Unit 1806
- 1806 One Spring St Unit 1806
- 378 George St
- 110 Somerset St Unit 2114
- 20 Livingston Ave Unit 601
- 290 Redmond St
- 214 Redmond St
- 68 Welton St
- 93 Easton Ave
- 270 Suydam St
- 168 Redmond St
- 238 Somerset St
- 186 Townsend St
- 73 Carman St
- 264 Seaman St
- 267 Handy St
- 86 Harvey St
- 1 Spring St Unit 1704
- 1 Spring St Unit 1101
- 1 Spring St Unit 2205
- 1 Spring St Unit 1201
- 1 Spring St Unit 701
- 1 Spring St Unit 1502
- 1 Spring St Unit 2004
- 1 Spring St Unit 1805
- 1 Spring St Unit 1705
- 1 Spring St Unit 1202
- 1 Spring St Unit 1106
- 1 Spring St Unit 2106
- 1 Spring St Unit 905
- 1 Spring St Unit 1001
- 1 Spring St Unit 1906
- 1 Spring St Unit 1803
- 1 Spring St
- 1 Spring Unit St Unit 1105
- 1 Spring #1204 St
- 1 Spring St
