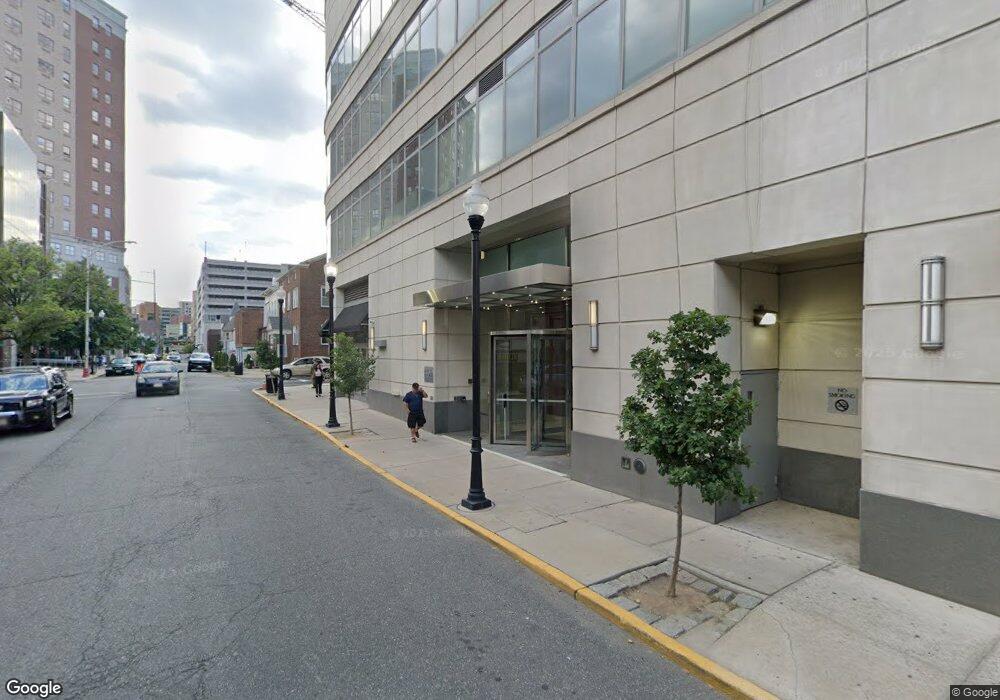One Spring Street 1 Spring St Unit 1502 New Brunswick, NJ 08901
Estimated Value: $516,000 - $569,000
2
Beds
3
Baths
1,374
Sq Ft
$398/Sq Ft
Est. Value
About This Home
This home is located at 1 Spring St Unit 1502, New Brunswick, NJ 08901 and is currently estimated at $546,738, approximately $397 per square foot. 1 Spring St Unit 1502 is a home located in Middlesex County with nearby schools including New Brunswick High School and Central Jersey College Prep Charter School.
Ownership History
Date
Name
Owned For
Owner Type
Purchase Details
Closed on
Dec 9, 2013
Sold by
Delroy Vikas and Delroy Natalie
Bought by
Mcmahon Mark Roy and Moreira Robert Francisco Silva
Current Estimated Value
Purchase Details
Closed on
Aug 21, 2006
Sold by
Deve Spring Street
Bought by
Delory Vikas
Home Financials for this Owner
Home Financials are based on the most recent Mortgage that was taken out on this home.
Original Mortgage
$418,372
Interest Rate
6.83%
Create a Home Valuation Report for This Property
The Home Valuation Report is an in-depth analysis detailing your home's value as well as a comparison with similar homes in the area
Home Values in the Area
Average Home Value in this Area
Purchase History
| Date | Buyer | Sale Price | Title Company |
|---|---|---|---|
| Mcmahon Mark Roy | $473,000 | Old Republic Natl Title | |
| Delory Vikas | $522,965 | -- |
Source: Public Records
Mortgage History
| Date | Status | Borrower | Loan Amount |
|---|---|---|---|
| Previous Owner | Delory Vikas | $418,372 |
Source: Public Records
Tax History Compared to Growth
Tax History
| Year | Tax Paid | Tax Assessment Tax Assessment Total Assessment is a certain percentage of the fair market value that is determined by local assessors to be the total taxable value of land and additions on the property. | Land | Improvement |
|---|---|---|---|---|
| 2025 | -- | $442,400 | $190,000 | $252,400 |
| 2024 | -- | $442,400 | $190,000 | $252,400 |
| 2023 | -- | $442,400 | $190,000 | $252,400 |
| 2022 | $0 | $442,400 | $190,000 | $252,400 |
| 2021 | $3,677 | $442,400 | $190,000 | $252,400 |
| 2020 | $3,677 | $442,400 | $190,000 | $252,400 |
| 2019 | $4,903 | $442,400 | $190,000 | $252,400 |
| 2018 | $4,903 | $442,400 | $190,000 | $252,400 |
| 2017 | $4,903 | $442,400 | $190,000 | $252,400 |
| 2016 | $0 | $154,400 | $50,000 | $104,400 |
| 2015 | -- | $154,400 | $50,000 | $104,400 |
| 2014 | -- | $154,400 | $50,000 | $104,400 |
Source: Public Records
About One Spring Street
Map
Nearby Homes
- 1 Spring St Unit 2403
- 1 Spring St Unit 1102
- 1 Spring St Unit 2305
- 1 Spring St Unit 1806
- 1806 One Spring St Unit 1806
- 378 George St
- 110 Somerset St Unit 2114
- 20 Livingston Ave Unit 601
- 290 Redmond St
- 214 Redmond St
- 68 Welton St
- 93 Easton Ave
- 270 Suydam St
- 168 Redmond St
- 238 Somerset St
- 186 Townsend St
- 73 Carman St
- 264 Seaman St
- 267 Handy St
- 86 Harvey St
- 1 Spring St Unit 1704
- 1 Spring St Unit 1101
- 1 Spring St Unit 1206
- 1 Spring St Unit 2205
- 1 Spring St Unit 1201
- 1 Spring St Unit 701
- 1 Spring St Unit 2004
- 1 Spring St Unit 1805
- 1 Spring St Unit 1705
- 1 Spring St Unit 1202
- 1 Spring St Unit 1106
- 1 Spring St Unit 2106
- 1 Spring St Unit 905
- 1 Spring St Unit 1001
- 1 Spring St Unit 1906
- 1 Spring St Unit 1803
- 1 Spring St
- 1 Spring Unit St Unit 1105
- 1 Spring #1204 St
- 1 Spring St
