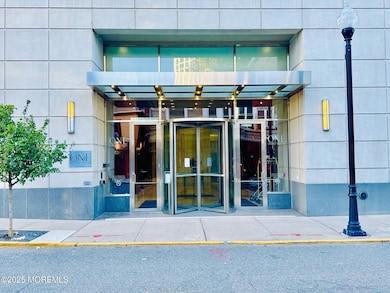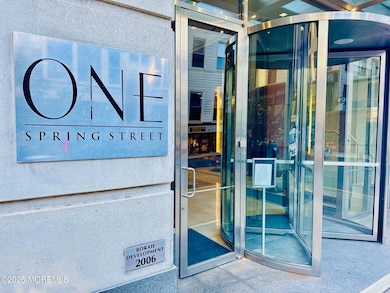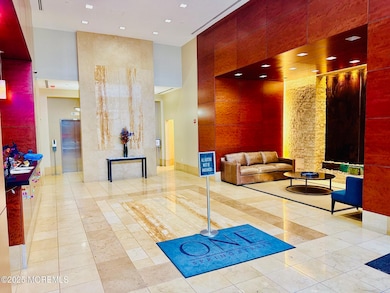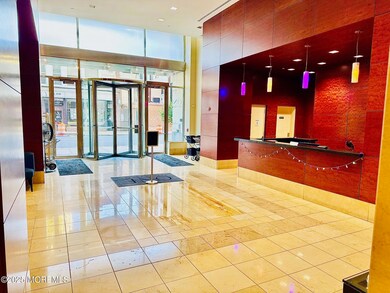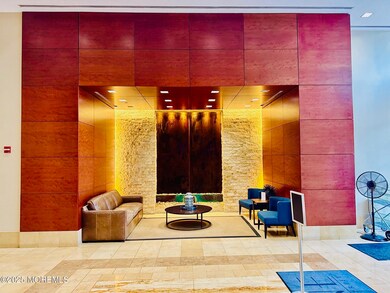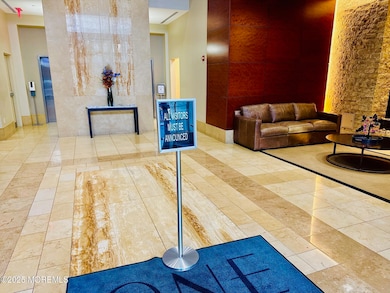One Spring Street 1 Spring St Unit 1806 New Brunswick, NJ 08901
Estimated payment $4,439/month
Highlights
- Fitness Center
- Sauna
- Wood Flooring
- Heated Indoor Pool
- River View
- 4-minute walk to Monument Square Park
About This Home
From the moment you enter one of the higher units in the high rise, you are surrounded by elegance & style with a designer accessorized interior to reflect the timeless definition of style & sophistication. State of the art high-rise condo is artfully appointed with all the comforts of modern living. Updated, RARE UNIT in building that the front door swings open to a view of the sky and not a hallway (This dramatic entrance greets you and your guest every time)!!! Also, one of few units in the building that you can see the NEW YORK CITY SKYLINE. Gourmet granite/stainless steel kitchen. Hardwood & Marble floors. Designer Baths. Living Room with wall-to-wall glass view & full glass door leading to the terrace that overlooks the Premier Resort Side of the High rise, the Raritan River and NY City skyline. See the Raritan River from all rooms. King's suite with wall of windows, marble & Porcelain bath & Large closet. 2nd Bedroom with wall of windows, Formal dining room. Laundry Room. Freshly Painted! New Hardwood floors! Located centrally in the Great City of New Brunswick. (Rutgers, NY train, bus, Middlesex County Ct. House, RWJ & St. Peters hospitals, J&J corp., Parks, Restaurant-theater-nightclub district). Amenities Inc.: 24 Hour doorman to receive guest, sky deck, billiards & game room, lounge, Prominade with BBQ's & tables, tanning area, dog park, patios, gardens, kid play area, amazing Gym, 365 Day Indoor heated pool, sauna, basement storage. PLUS: GAS, WATER & SEWER are Include! On-site Parking Available. The High-rise is called the ONE for good reason, designed by Costa Kondylis & Partners LLP. Kondylis added more than 85 towers to the New York skyline, including Trump Tower. Come live in one of the most Luxurious units & Play in the city you love while you enjoy the Luxurious Lifestyle.
Property Details
Home Type
- Condominium
Est. Annual Taxes
- $5,744
HOA Fees
- $1,206 Monthly HOA Fees
Parking
- 9 Car Direct Access Garage
Home Design
- Flat Roof Shape
- Brick Exterior Construction
Interior Spaces
- 1-Story Property
- Crown Molding
- Sauna
- Home Gym
- River Views
- Basement Fills Entire Space Under The House
Kitchen
- Eat-In Kitchen
- Breakfast Bar
- Stove
- Microwave
- Dishwasher
Flooring
- Wood
- Ceramic Tile
Bedrooms and Bathrooms
- 2 Bedrooms
- Walk-In Closet
- 2 Full Bathrooms
- Primary Bathroom Bathtub Only
- Primary Bathroom includes a Walk-In Shower
Laundry
- Dryer
- Washer
Pool
- Heated Indoor Pool
- Heated In Ground Pool
- Outdoor Pool
- Saltwater Pool
Outdoor Features
- Patio
- Terrace
- Exterior Lighting
- Outdoor Storage
- Outdoor Grill
- Play Equipment
Location
- Upper Level
Utilities
- Zoned Heating and Cooling
- Natural Gas Water Heater
Listing and Financial Details
- Assessor Parcel Number 130001500000000201C1806
Community Details
Overview
- Association fees include common area, exterior maint, pool, snow removal, water, gas
- High-Rise Condominium
- Premier
- On-Site Maintenance
Amenities
- Common Area
- Community Center
- Recreation Room
- Community Storage Space
Recreation
- Community Playground
- Recreational Area
- Snow Removal
Pet Policy
- Dogs and Cats Allowed
Security
- Security Guard
- Resident Manager or Management On Site
Map
About One Spring Street
Home Values in the Area
Average Home Value in this Area
Tax History
| Year | Tax Paid | Tax Assessment Tax Assessment Total Assessment is a certain percentage of the fair market value that is determined by local assessors to be the total taxable value of land and additions on the property. | Land | Improvement |
|---|---|---|---|---|
| 2025 | -- | $430,900 | $190,000 | $240,900 |
| 2024 | -- | $430,900 | $190,000 | $240,900 |
| 2023 | -- | $430,900 | $190,000 | $240,900 |
| 2022 | $0 | $430,900 | $190,000 | $240,900 |
| 2021 | $4,586 | $430,900 | $190,000 | $240,900 |
| 2020 | $4,586 | $430,900 | $190,000 | $240,900 |
| 2019 | $6,115 | $430,900 | $190,000 | $240,900 |
| 2018 | $6,115 | $430,900 | $190,000 | $240,900 |
| 2017 | $6,115 | $430,900 | $190,000 | $240,900 |
| 2016 | $0 | $144,600 | $50,000 | $94,600 |
| 2015 | -- | $144,600 | $50,000 | $94,600 |
| 2014 | -- | $144,600 | $50,000 | $94,600 |
Property History
| Date | Event | Price | List to Sale | Price per Sq Ft |
|---|---|---|---|---|
| 12/08/2025 12/08/25 | For Rent | $3,400 | 0.0% | -- |
| 09/25/2025 09/25/25 | For Sale | $525,000 | -- | -- |
Purchase History
| Date | Type | Sale Price | Title Company |
|---|---|---|---|
| Deed | $552,650 | -- |
Mortgage History
| Date | Status | Loan Amount | Loan Type |
|---|---|---|---|
| Open | $442,120 | No Value Available |
Source: MOREMLS (Monmouth Ocean Regional REALTORS®)
MLS Number: 22529370
APN: 13-00015-0000-00002-01-C1806
- 1 Spring St Unit 2403
- 1 Spring St Unit 2305
- 1806 One Spring St Unit 1806
- 378 George St
- 110 Somerset St Unit 2114
- 20 Livingston Ave Unit 601
- 290 Redmond St
- 214 Redmond St
- 68 Welton St
- 93 Easton Ave
- 270 Suydam St
- 168 Redmond St
- 186 Townsend St
- 238 Somerset St
- 73 Carman St
- 264 Seaman St
- 267 Handy St
- 86 Harvey St
- 163 Livingston Ave
- 8 James St
- 1 Spring St Unit 1704
- 1 St Unit 1604
- 60 Paterson St
- 7 Livingston Ave
- 110 Somerset St Unit 2205
- 103 Bayard St Unit 16
- 103 Bayard St Unit 7
- 103 Bayard St Unit 6
- 103 Bayard St Unit 20
- 110 Somerset St
- 20 Livingston Ave
- 120 Neilson St
- 118 Bayard St Unit 8
- 285-287 George St
- 50 Easton Ave Unit 203
- 50 Easton Ave Unit 201
- 50 Easton Ave Unit 202
- 100 Hiram Square
- 290 George St
- 1 Richmond St

