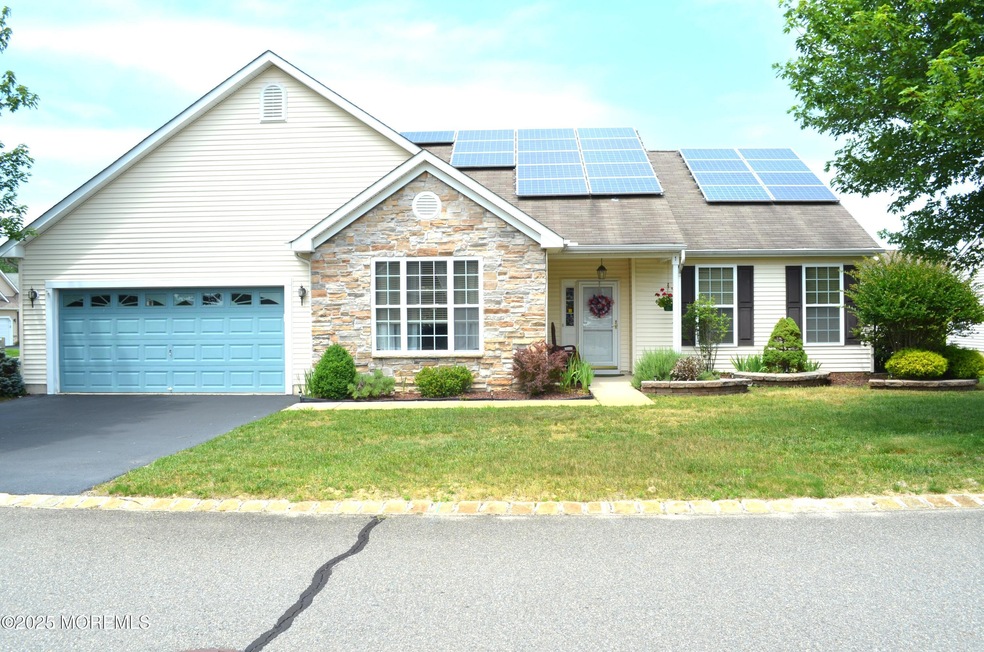
1 Springdale Rd Manchester, NJ 08759
Manchester Township NeighborhoodEstimated payment $2,974/month
Highlights
- Fitness Center
- Senior Community
- Clubhouse
- In Ground Pool
- Solar Power System
- Wood Flooring
About This Home
Desirable sought-after Cadbury model on a corner lot in the Country Walk of Lake Ridge, active adult community. This well-kept home with 2,019 sq ft, with an open floor plan features two bedrooms, two baths, living room with a fireplace and a large dining room, a covered front porch, hard wood floors, a center-island kitchen with a pendent and recessed lighting and a door to patio. The primary suite has a large walk-in closet and a bathroom with a jetted soaking tub & stall shower, while the guest bedroom also has a large walk-in closet. Spacious laundry room that has direct access to an oversized two car garage round out this wonderful opportunity. It has Dual Zoned Central Air Installed 2025, Newer Heating and Tankless Water Heating System, and Solar Panels for Maximum Energy Efficiency
Open House Schedule
-
Thursday, August 14, 20255:00 to 7:00 pm8/14/2025 5:00:00 PM +00:008/14/2025 7:00:00 PM +00:00Add to Calendar
Home Details
Home Type
- Single Family
Est. Annual Taxes
- $5,514
Year Built
- Built in 2005
Lot Details
- 8,712 Sq Ft Lot
- Lot Dimensions are 99 x 89
- Landscaped
- Corner Lot
- Sprinkler System
HOA Fees
- $215 Monthly HOA Fees
Parking
- 2 Car Attached Garage
- Oversized Parking
- Garage Door Opener
- Double-Wide Driveway
- Off-Street Parking
Home Design
- Slab Foundation
- Shingle Roof
- Stone Siding
- Vinyl Siding
- Stone
Interior Spaces
- 2,019 Sq Ft Home
- 1-Story Property
- Ceiling height of 9 feet on the main level
- Recessed Lighting
- Light Fixtures
- Electric Fireplace
- Great Room
- Living Room
- Pull Down Stairs to Attic
Kitchen
- Breakfast Area or Nook
- Eat-In Kitchen
- Stove
- Microwave
- Dishwasher
- Quartz Countertops
Flooring
- Wood
- Wall to Wall Carpet
- Laminate
- Ceramic Tile
Bedrooms and Bathrooms
- 2 Bedrooms
- Walk-In Closet
- 2 Full Bathrooms
- Primary bathroom on main floor
- Whirlpool Bathtub
- Primary Bathroom Bathtub Only
- Primary Bathroom includes a Walk-In Shower
Laundry
- Dryer
- Washer
Accessible Home Design
- Roll-in Shower
- Handicap Shower
Pool
- In Ground Pool
- Fence Around Pool
- Vinyl Pool
Schools
- Manchester Twp Middle School
- Manchester Twnshp High School
Utilities
- Forced Air Zoned Heating and Cooling System
- Heating System Uses Natural Gas
- Baseboard Heating
- Tankless Water Heater
- Natural Gas Water Heater
Additional Features
- Solar Power System
- Enclosed Patio or Porch
Listing and Financial Details
- Exclusions: All Personal Possessions.
- Assessor Parcel Number 19-00075-04-00015
Community Details
Overview
- Senior Community
- Front Yard Maintenance
- Association fees include trash, common area, lawn maintenance, pool, rec facility, snow removal
- Country Walk Subdivision, Cadbury Floorplan
Amenities
- Common Area
- Clubhouse
- Community Center
- Recreation Room
Recreation
- Tennis Courts
- Bocce Ball Court
- Shuffleboard Court
- Fitness Center
- Community Pool
- Snow Removal
Map
Home Values in the Area
Average Home Value in this Area
Tax History
| Year | Tax Paid | Tax Assessment Tax Assessment Total Assessment is a certain percentage of the fair market value that is determined by local assessors to be the total taxable value of land and additions on the property. | Land | Improvement |
|---|---|---|---|---|
| 2024 | $5,233 | $224,600 | $55,700 | $168,900 |
| 2023 | $4,975 | $224,600 | $55,700 | $168,900 |
| 2022 | $4,975 | $224,600 | $55,700 | $168,900 |
| 2021 | $4,867 | $224,600 | $55,700 | $168,900 |
| 2020 | $4,739 | $224,600 | $55,700 | $168,900 |
| 2019 | $6,236 | $243,100 | $43,200 | $199,900 |
| 2018 | $6,211 | $243,100 | $43,200 | $199,900 |
| 2017 | $6,236 | $243,100 | $43,200 | $199,900 |
| 2016 | $6,160 | $243,100 | $43,200 | $199,900 |
| 2015 | $6,046 | $243,100 | $43,200 | $199,900 |
| 2014 | $5,922 | $243,100 | $43,200 | $199,900 |
Property History
| Date | Event | Price | Change | Sq Ft Price |
|---|---|---|---|---|
| 08/03/2025 08/03/25 | Price Changed | $419,900 | -2.3% | $208 / Sq Ft |
| 06/25/2025 06/25/25 | For Sale | $429,900 | -- | $213 / Sq Ft |
Purchase History
| Date | Type | Sale Price | Title Company |
|---|---|---|---|
| Deed | $261,700 | -- |
Similar Homes in the area
Source: MOREMLS (Monmouth Ocean Regional REALTORS®)
MLS Number: 22518767
APN: 19-00075-04-00015
- 6B Alpine Rd
- 39C Stonybrook Rd Unit B
- 10B Maplewood Dr Unit A
- 43 Whitmore Dr
- 7 Canton Dr Unit A
- 14 Canton Dr Unit A
- 35 Canton Dr Unit F
- 19B Spring St
- 65 Innsbruck Dr
- 53 Vail St
- 436 St Thomas Dr
- 460 Jamaica Blvd
- 103 Langley Ct
- 474 Jamaica Blvd
- 81 Falmouth Ave Unit 72
- 2218 Benchley Ct
- 20 Nathan Ave
- 1110 Highway 70
- 2501 Route 37
- 1700 New Jersey 37 Unit 118-06






