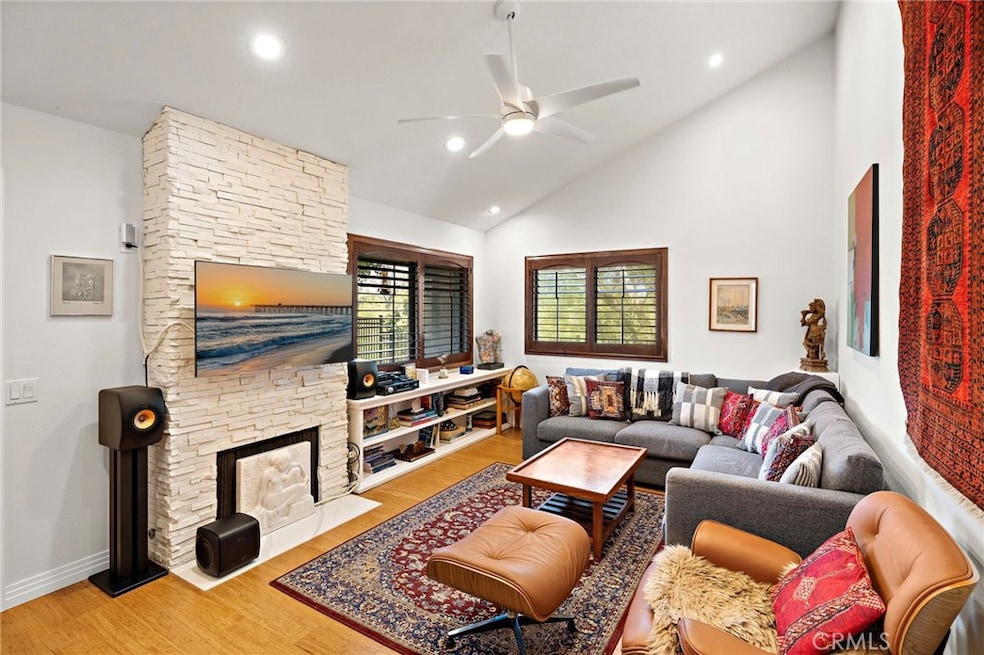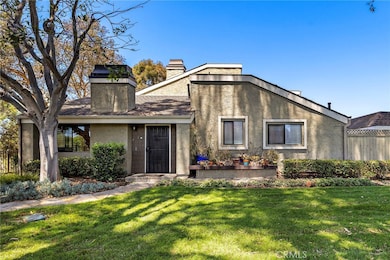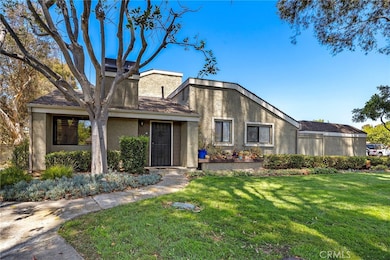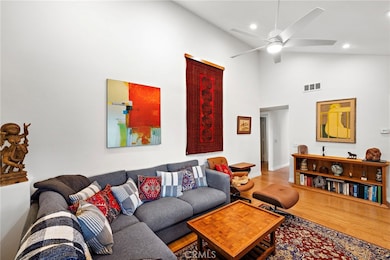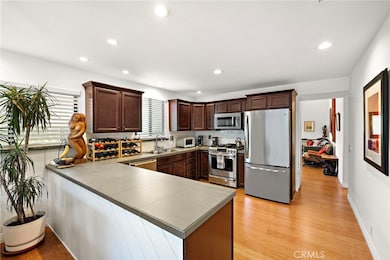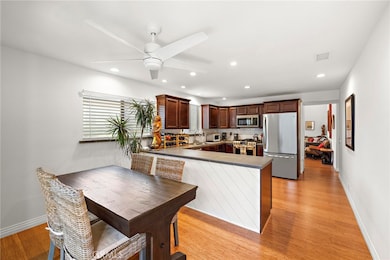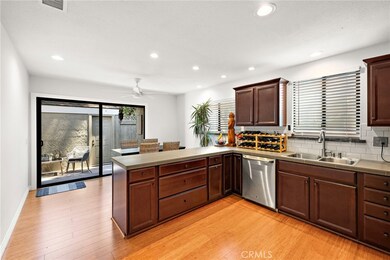1 Starfish Ct Unit 40 Newport Beach, CA 92663
Westside Costa Mesa NeighborhoodEstimated payment $6,289/month
Highlights
- Spa
- View of Trees or Woods
- High Ceiling
- Victoria Elementary School Rated A-
- Bamboo Flooring
- Sport Court
About This Home
Welcome to 1 Starfish Court, a stunning and rare single-story end-unit in the coveted Newport Terrace community, ideally positioned for privacy and surrounded by mature birch trees that create a very special and tranquil natural setting. This unique and rare gem is a thoughtfully upgraded 2-bedroom, 2-bathroom featuring new bamboo flooring throughout, vaulted ceiling channeling privacy and natural light with interior laundry. The open living area includes a stacked stone fireplace and flows into a fully remodeled kitchen with GE Café appliances, fine wood cabinetry and stone countertops. Dual sliding glass doors lead to a private patio, perfect for relaxing, entertaining as well providing direct access to your 1 car garage and carport. The primary suite offers high ceilings, additional direct patio access, including generous closet space, while the second bedroom will offer up flexibility for guests or a home office. Bordered by the Talbert Nature Preserve and Canyon Park, Newport Terrace surrounds itself with miles of trails, bike paths, with direct access to the Santa Ana River Trail leading to the beach. Community amenities include two pools, a spa, sport court, and lush green spaces surrounded by mature trees, a coastal setting that feels private yet connected. Welcome to 1 Starfish Court delivering an exceptional blend of location, privacy, and tranquility!
Listing Agent
Pacific Sotheby's Int'l Realty Brokerage Phone: 949-306-8339 License #01857997 Listed on: 10/07/2025

Property Details
Home Type
- Condominium
Est. Annual Taxes
- $8,296
Year Built
- Built in 1977
Lot Details
- 1 Common Wall
- Density is up to 1 Unit/Acre
HOA Fees
- $595 Monthly HOA Fees
Parking
- 1 Car Garage
- 1 Carport Space
- Parking Available
- Single Garage Door
Home Design
- Entry on the 1st floor
Interior Spaces
- 994 Sq Ft Home
- 1-Story Property
- High Ceiling
- Recessed Lighting
- Living Room with Fireplace
- Views of Woods
- Laundry Room
Kitchen
- Breakfast Area or Nook
- Gas Range
- Dishwasher
Flooring
- Bamboo
- Wood
Bedrooms and Bathrooms
- 2 Bedrooms
- 2 Full Bathrooms
Outdoor Features
- Spa
- Enclosed Patio or Porch
Utilities
- Central Heating
Listing and Financial Details
- Tax Lot 4
- Tax Tract Number 8835
- Assessor Parcel Number 93338333
- $751 per year additional tax assessments
- Seller Considering Concessions
Community Details
Overview
- 281 Units
- Newport Condominium Association, Phone Number (949) 372-4040
- Optimum Professional Property Management HOA
- Newport Terrace Subdivision
- Property is near a preserve or public land
Amenities
- Outdoor Cooking Area
- Community Barbecue Grill
- Picnic Area
Recreation
- Sport Court
- Community Pool
- Community Spa
- Hiking Trails
- Bike Trail
Map
Home Values in the Area
Average Home Value in this Area
Tax History
| Year | Tax Paid | Tax Assessment Tax Assessment Total Assessment is a certain percentage of the fair market value that is determined by local assessors to be the total taxable value of land and additions on the property. | Land | Improvement |
|---|---|---|---|---|
| 2025 | $8,296 | $738,600 | $650,169 | $88,431 |
| 2024 | $8,296 | $724,118 | $637,420 | $86,698 |
| 2023 | $8,033 | $709,920 | $624,921 | $84,999 |
| 2022 | $6,560 | $576,348 | $501,143 | $75,205 |
| 2021 | $6,231 | $565,048 | $491,317 | $73,731 |
| 2020 | $6,170 | $559,255 | $486,280 | $72,975 |
| 2019 | $6,047 | $548,290 | $476,745 | $71,545 |
| 2018 | $5,927 | $537,540 | $467,397 | $70,143 |
| 2017 | $3,775 | $332,550 | $251,678 | $80,872 |
| 2016 | $3,692 | $326,030 | $246,743 | $79,287 |
| 2015 | $3,654 | $321,133 | $243,036 | $78,097 |
| 2014 | $3,568 | $314,843 | $238,275 | $76,568 |
Property History
| Date | Event | Price | List to Sale | Price per Sq Ft | Prior Sale |
|---|---|---|---|---|---|
| 11/27/2025 11/27/25 | For Sale | $950,000 | 0.0% | $956 / Sq Ft | |
| 11/24/2025 11/24/25 | Off Market | $950,000 | -- | -- | |
| 10/07/2025 10/07/25 | For Sale | $950,000 | +36.5% | $956 / Sq Ft | |
| 06/22/2022 06/22/22 | Sold | $695,800 | 0.0% | $700 / Sq Ft | View Prior Sale |
| 05/23/2022 05/23/22 | Pending | -- | -- | -- | |
| 05/21/2022 05/21/22 | For Sale | $695,800 | -- | $700 / Sq Ft |
Purchase History
| Date | Type | Sale Price | Title Company |
|---|---|---|---|
| Grant Deed | $696,000 | Chicago Title | |
| Interfamily Deed Transfer | -- | First American Title | |
| Grant Deed | $527,000 | First American Title Company | |
| Grant Deed | $299,000 | Equity Title Orange County-I | |
| Grant Deed | $169,000 | Lawyers Title Company | |
| Interfamily Deed Transfer | -- | -- | |
| Interfamily Deed Transfer | -- | -- |
Mortgage History
| Date | Status | Loan Amount | Loan Type |
|---|---|---|---|
| Previous Owner | $225,000 | New Conventional | |
| Previous Owner | $100,000 | Seller Take Back | |
| Previous Owner | $152,100 | No Value Available | |
| Closed | $0 | Purchase Money Mortgage |
Source: California Regional Multiple Listing Service (CRMLS)
MLS Number: NP25226399
APN: 933-383-33
- 5 Sand Dollar Ct Unit 16
- 1947 Sundance Ln
- 1872 Parkview Cir
- 2105 Canyon Cir
- 1170 Gleneagles Terrace
- 1269 Westreef
- 999 Oak St
- 2023 Republic Ave
- 1789 Nantucket Place
- 1845 Monrovia Ave Unit 9
- 1845 Monrovia Ave Unit 24
- 1845 Monrovia Ave Unit 34
- 1845 Monrovia Ave Unit 47
- 2205 Pacific Ave Unit 101
- 2206 Canyon Dr Unit C2
- 1750 Whittier Ave Unit 27
- 1750 Whittier Ave Unit 63
- 2230 Canyon Dr
- 868 Towne St
- 2245 State Ave
- 11 Seamist Ct
- 955 W 19th St
- 1850 Whittier Ave
- 2155 Canyon Dr Unit D
- 2151 Pacific Ave
- 931 W 19th St Unit 31
- 1887 Monrovia Ave
- 21661 Brookhurst St
- 21551 Brookhurst St
- 1953 Federal Ave
- 2093 Continental Ave
- 1041 W Wilson St
- 2061 W Place Dr
- 954 Capital St
- 2286 Pacific Ave
- 2286 Pacific Ave
- 2115 Placentia Ave Unit 14
- 2115 Placentia Ave Unit 15
- 896 Capital St
- 825 Center St
