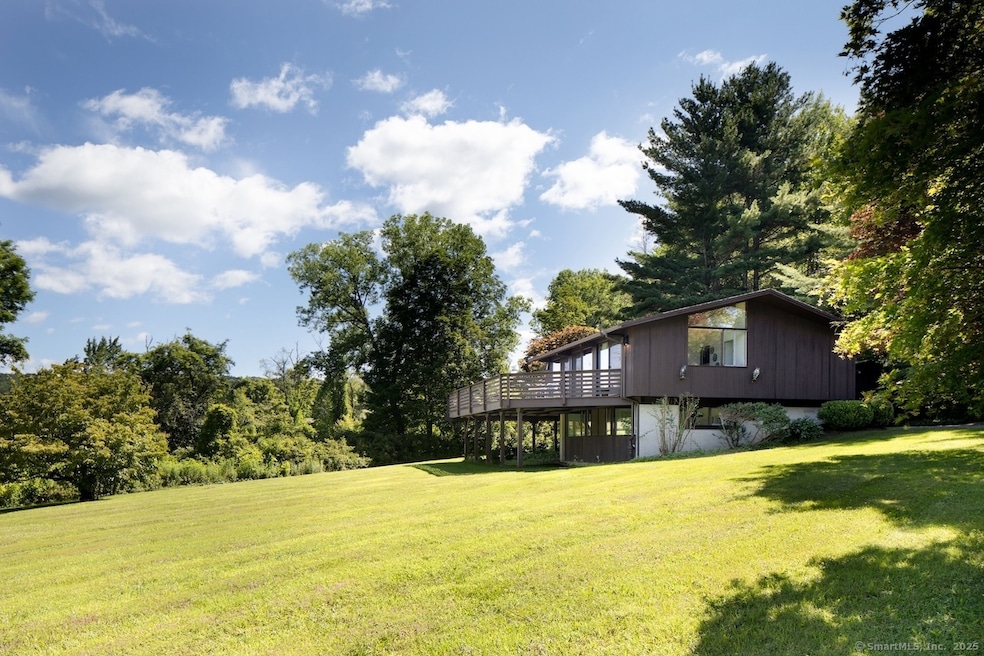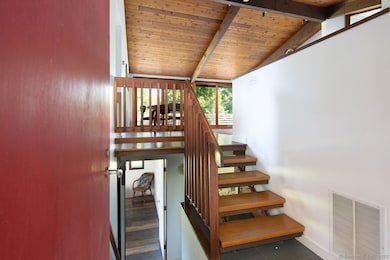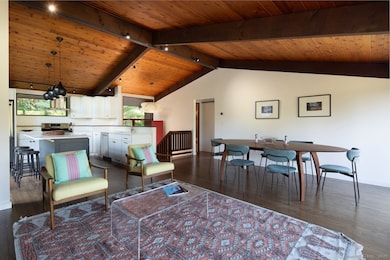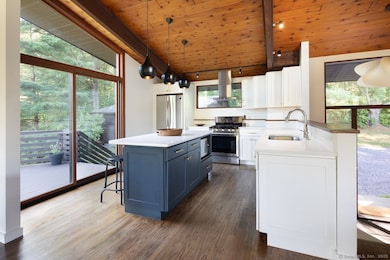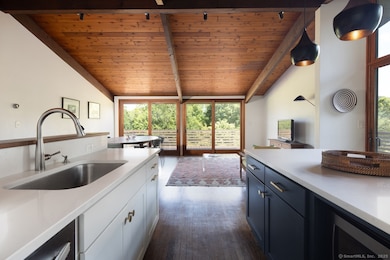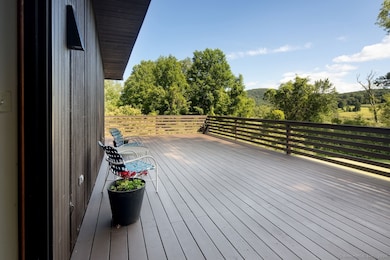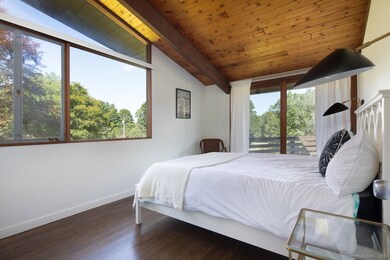1 State Line Rd Lakeville, CT 06039
Estimated payment $3,683/month
Highlights
- Popular Property
- Raised Ranch Architecture
- Pre-Fab Construction
- 2.65 Acre Lot
- Central Air
- Wood Siding
About This Home
This distinctive mid-century modern Deck House commands seasonal mountain views across the rolling landscape of Northwest Connecticut's Litchfield Hills. Recently renovated with meticulous attention to detail, this contemporary retreat provides 3 bedrooms, a dedicated office space, and 2 full baths - harmoniously blending architectural character with modern comfort. Natural light streams through the signature Deck House windows, highlighting the clean lines and open-concept living spaces that define this architectural style. The thoughtful renovation preserves the home's mid-century aesthetic while incorporating contemporary amenities and finishes throughout the main living areas and kitchen. Three well-appointed bedrooms offer private retreats within the home, complemented by two full bathrooms finished with modern fixtures. The dedicated office space provides a serene work environment. Perfectly positioned for year-round recreation, this home sits just 5 minutes from Lake Wononscopomuc's swimming and sailing opportunities, 25 minutes from skiing at both Mohawk Mountain and Catamount Mountain Resort, and 20 minutes from Wassaic Metro-North Station. The vibrant communities of Lakeville and Salisbury, CT, and Millerton, NY are moments away, as is the renowned Lime Rock Raceway.
Listing Agent
Elyse Harney Real Estate Brokerage Phone: (860) 248-0117 License #RES.0805130 Listed on: 09/12/2025
Co-Listing Agent
Elyse Harney Real Estate Brokerage Phone: (860) 248-0117 License #RES.0804920
Home Details
Home Type
- Single Family
Est. Annual Taxes
- $3,689
Year Built
- Built in 1972
Lot Details
- 2.65 Acre Lot
- Legal Non-Conforming
- Property is zoned RR1
Parking
- 2 Car Garage
Home Design
- Raised Ranch Architecture
- Slab Foundation
- Asphalt Shingled Roof
- Wood Siding
- Pre-Fab Construction
Interior Spaces
- 1,654 Sq Ft Home
- Partially Finished Basement
- Basement Fills Entire Space Under The House
Kitchen
- Electric Range
- Dishwasher
Bedrooms and Bathrooms
- 3 Bedrooms
- 2 Full Bathrooms
Laundry
- Dryer
- Washer
Schools
- Salisbury Elementary School
- Regional District 1 High School
Utilities
- Central Air
- Heating System Uses Oil Above Ground
- Heating System Uses Propane
- Private Company Owned Well
- Electric Water Heater
Listing and Financial Details
- Assessor Parcel Number 868591
Map
Home Values in the Area
Average Home Value in this Area
Tax History
| Year | Tax Paid | Tax Assessment Tax Assessment Total Assessment is a certain percentage of the fair market value that is determined by local assessors to be the total taxable value of land and additions on the property. | Land | Improvement |
|---|---|---|---|---|
| 2025 | $3,689 | $335,400 | $181,300 | $154,100 |
| 2024 | $3,689 | $335,400 | $181,300 | $154,100 |
| 2023 | $3,689 | $335,400 | $181,300 | $154,100 |
| 2022 | $3,689 | $335,400 | $181,300 | $154,100 |
| 2021 | $3,689 | $335,400 | $181,300 | $154,100 |
| 2020 | $2,466 | $212,600 | $127,200 | $85,400 |
| 2019 | $2,079 | $179,200 | $127,200 | $52,000 |
| 2018 | $2,025 | $179,200 | $127,200 | $52,000 |
| 2017 | $1,989 | $179,200 | $127,200 | $52,000 |
| 2016 | $1,917 | $179,200 | $127,200 | $52,000 |
| 2015 | $1,587 | $148,300 | $96,300 | $52,000 |
| 2014 | $1,897 | $180,700 | $96,300 | $84,400 |
Property History
| Date | Event | Price | List to Sale | Price per Sq Ft | Prior Sale |
|---|---|---|---|---|---|
| 10/31/2025 10/31/25 | Price Changed | $645,000 | -4.4% | $390 / Sq Ft | |
| 09/12/2025 09/12/25 | For Sale | $675,000 | +35.0% | $408 / Sq Ft | |
| 11/23/2020 11/23/20 | Sold | $500,000 | +1.0% | $334 / Sq Ft | View Prior Sale |
| 11/16/2020 11/16/20 | Pending | -- | -- | -- | |
| 10/27/2020 10/27/20 | For Sale | $495,000 | -1.0% | $330 / Sq Ft | |
| 10/27/2020 10/27/20 | Off Market | $500,000 | -- | -- | |
| 03/23/2020 03/23/20 | Rented | $3,000 | +20.0% | -- | |
| 02/06/2020 02/06/20 | For Rent | $2,500 | -16.7% | -- | |
| 04/04/2019 04/04/19 | Rented | $3,000 | +20.0% | -- | |
| 04/03/2019 04/03/19 | Under Contract | -- | -- | -- | |
| 11/29/2018 11/29/18 | For Rent | $2,500 | 0.0% | -- | |
| 04/23/2018 04/23/18 | Sold | $270,000 | -14.3% | $180 / Sq Ft | View Prior Sale |
| 03/29/2018 03/29/18 | Pending | -- | -- | -- | |
| 03/11/2018 03/11/18 | For Sale | $315,000 | 0.0% | $210 / Sq Ft | |
| 07/07/2014 07/07/14 | Rented | $27,000 | +1700.0% | -- | |
| 07/03/2014 07/03/14 | Under Contract | -- | -- | -- | |
| 07/01/2014 07/01/14 | Rented | $1,500 | -83.3% | -- | |
| 06/27/2014 06/27/14 | Under Contract | -- | -- | -- | |
| 04/22/2014 04/22/14 | For Rent | $9,000 | -64.0% | -- | |
| 01/15/2014 01/15/14 | For Rent | $25,000 | -- | -- |
Purchase History
| Date | Type | Sale Price | Title Company |
|---|---|---|---|
| Warranty Deed | $500,000 | None Available | |
| Warranty Deed | $500,000 | None Available | |
| Warranty Deed | $270,000 | -- | |
| Warranty Deed | $270,000 | -- | |
| Warranty Deed | $260,000 | -- | |
| Warranty Deed | $260,000 | -- |
Mortgage History
| Date | Status | Loan Amount | Loan Type |
|---|---|---|---|
| Previous Owner | $89,000 | Credit Line Revolving | |
| Previous Owner | $36,250 | Credit Line Revolving | |
| Previous Owner | $179,750 | Purchase Money Mortgage |
Source: SmartMLS
MLS Number: 24126372
APN: SALI-000005-000025
- 27 Meadow Ln
- 80 Rudd Pond Rd
- 0 Ore Hill Rd Unit 24132985
- 12 State Line Rd
- 77 Belgo Rd
- 4 Park St
- 0 Beilke Rd Unit KEY906038
- 52 N Center St
- 5846 S Elm Ave
- 490 Mill St
- 0 Beilke-State Line Rd
- 5842 S Elm Ave
- 22 Beilke Rd
- 50 Millerton Rd
- 53 Upland Meadow Rd
- 21 Irondale Rd
- 6 Juniper Ledge Ln
- 8 Holley St
- 56 Sharon Rd
- 110 Sharon Rd
- 9 David Rd Unit A
- 135 Rudd Pond Rd
- 21 Highland St Unit B
- 46 N Center St
- 4 Juniper Ledge Ln
- 109 Cobble Rd
- 126 Lime Rock Rd
- 5408 New York 22
- 17 Rhynus Rd
- 49 Prospect Mountain Rd
- 55 Still Meadow Rd
- 39 Hospital Hill Rd
- 28 Dugway Rd
- 1684 Route 83
- 261 Taconic Rd
- 61 Preston Ln
- 53 Swaller Hill Rd
- 310 Twin Lakes Rd
- 37 Greene Ave
- 308 Twin Lakes Rd Unit 312
