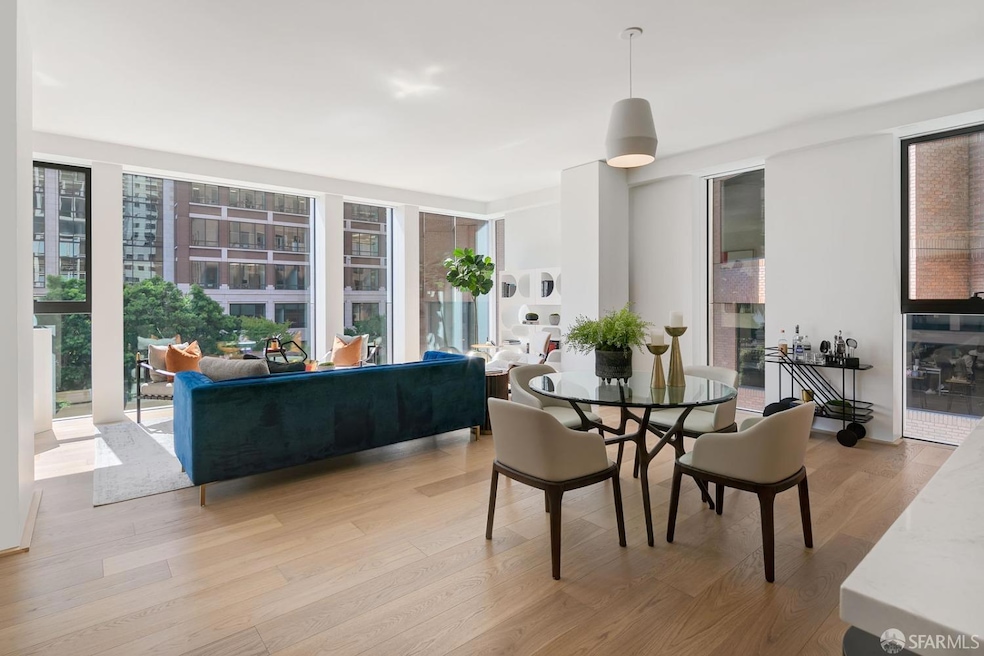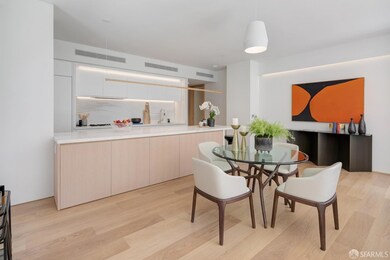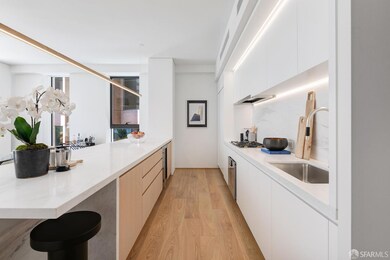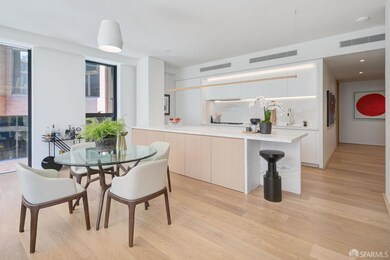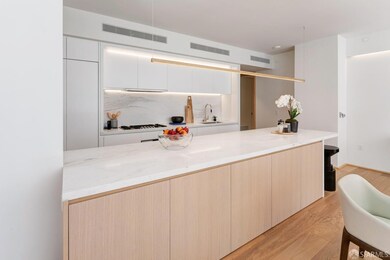
One Steuart Lane 1 Steuart Ln Unit 605 San Francisco, CA 94105
Yerba Buena NeighborhoodEstimated payment $23,025/month
Highlights
- Valet Parking
- Gated with Attendant
- Downtown View
- Fitness Center
- New Construction
- 4-minute walk to Salesforce Park
About This Home
Remarkably rare collection of homes along the famed Bay. This stunning home features an open southeast corner great room with a chef's entertaining kitchen with appliances by Gaggenau. The primary suite features the signature One Steuart Lane primary bathroom designed to rival any 5-star hotel. This once-in-a-generation opportunity affords a waterfront lifestyle rarely available. Designed by world-renowned architects Skidmore, Ownings & Merrill, designed as a timeless connection between the city & the water. Amenities include valet parking, attended lobby, lounge w/full kitchen & waterfront terrace, Wellness Center w/complete fitness with Pilates studio, outdoor terrace & spa facilities including steam, sauna & outdoor hot spa.
Property Details
Home Type
- Condominium
Year Built
- Built in 2021 | New Construction
Lot Details
- Waterfront
- End Unit
- Cul-De-Sac
HOA Fees
- $3,022 Monthly HOA Fees
Home Design
- Contemporary Architecture
- Modern Architecture
- Stone
Interior Spaces
- 1,764 Sq Ft Home
- Triple Pane Windows
- Family Room Off Kitchen
- Combination Dining and Living Room
- Security Gate
Kitchen
- Built-In Electric Oven
- Built-In Gas Range
- Range Hood
- Built-In Refrigerator
- Ice Maker
- Dishwasher
- Wine Refrigerator
- Kitchen Island
- Marble Countertops
- Disposal
Flooring
- Wood
- Marble
Bedrooms and Bathrooms
- Walk-In Closet
- 2 Full Bathrooms
- Marble Bathroom Countertops
- Dual Flush Toilets
- Dual Vanity Sinks in Primary Bathroom
- Soaking Tub in Primary Bathroom
- Separate Shower
Laundry
- Laundry closet
- Washer and Dryer Hookup
Parking
- 1 Car Garage
- Enclosed Parking
- Side by Side Parking
- Garage Door Opener
- Parking Fee
- $664 Parking Fee
- Unassigned Parking
Utilities
- Central Heating and Cooling System
- Internet Available
Additional Features
- Wheelchair Access
- LEED For Homes
Listing and Financial Details
- Assessor Parcel Number 3741-076
Community Details
Overview
- Association fees include door person, insurance on structure, management, recreation facility, trash
- 120 Units
- High-Rise Condominium
Amenities
- Valet Parking
- Community Barbecue Grill
Recreation
- Community Spa
Pet Policy
- Limit on the number of pets
Security
- Gated with Attendant
- Carbon Monoxide Detectors
- Fire and Smoke Detector
Map
About One Steuart Lane
Home Values in the Area
Average Home Value in this Area
Property History
| Date | Event | Price | Change | Sq Ft Price |
|---|---|---|---|---|
| 02/14/2025 02/14/25 | For Sale | $3,107,000 | -- | $1,761 / Sq Ft |
Similar Homes in San Francisco, CA
Source: San Francisco Association of REALTORS® MLS
MLS Number: 425011817
- 1 Steuart Ln Unit 1005
- 1 Steuart Ln Unit 1502
- 1 Steuart Ln Unit 1103
- 1 Steuart Ln Unit 1704
- 1 Steuart Ln Unit 906
- 1 Steuart Ln Unit 801
- 1 Steuart Ln Unit 902
- 1 Steuart Ln Unit 307
- 1 Steuart Ln Unit 904
- 1 Steuart Ln Unit 1706
- 1 Steuart Ln Unit 608
- 16 Jessie St Unit 205
- 181 Fremont St Unit 64A
- 181 Fremont St Unit 59A
- 181 Fremont St Unit 54A
- 181 Fremont St Unit 65C
- 181 Fremont St Unit 62B
- 181 Fremont St Unit 66A
- 181 Fremont St Unit 68B
- 301 Mission St Unit 30A
- 1 Steuart Ln Unit 901
- 1 Steuart Ln Unit 501
- 1 Steuart Ln Unit 204
- 181 Fremont St Unit 58B
- 181 Fremont St Unit 58AL
- 301 Mission St Unit 23A
- 39 Tehama St
- 39 Tehama St Unit FL3-ID204
- 39 Tehama St Unit FL13-ID883
- 39 Tehama St Unit FL8-ID779
- 39 Tehama St Unit FL11-ID884
- 41 Tehama St Unit 33
- 500 Folsom St
- 450 Folsom St
- 488 Folsom St Unit 3404
- 488 Folsom St Unit 4305
- 488 Folsom St Unit 4102
- 299 Fremont St
- 333 1st St Unit 1807
- 399 Fremont St Unit FL12-ID1245523P
