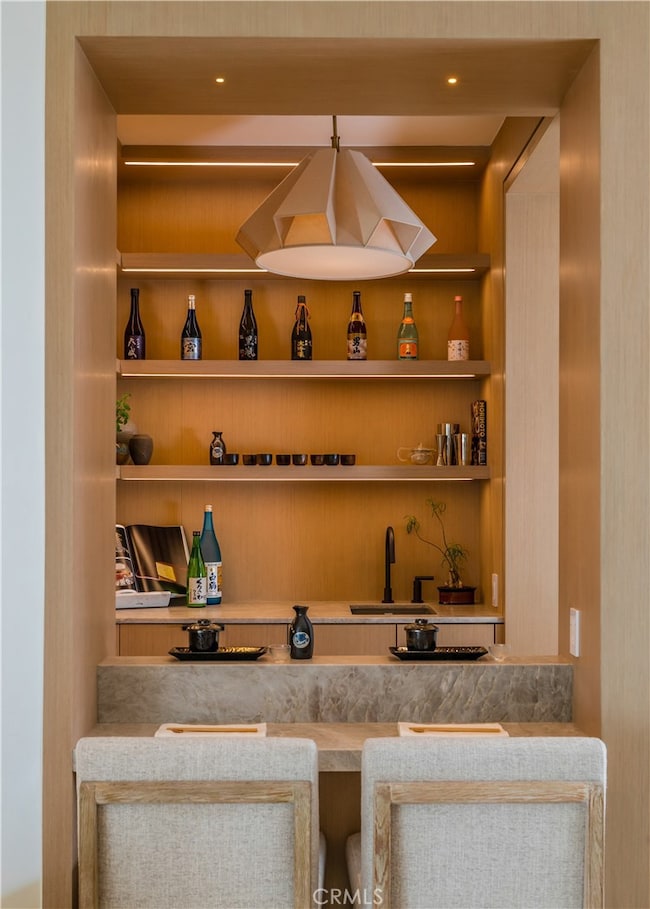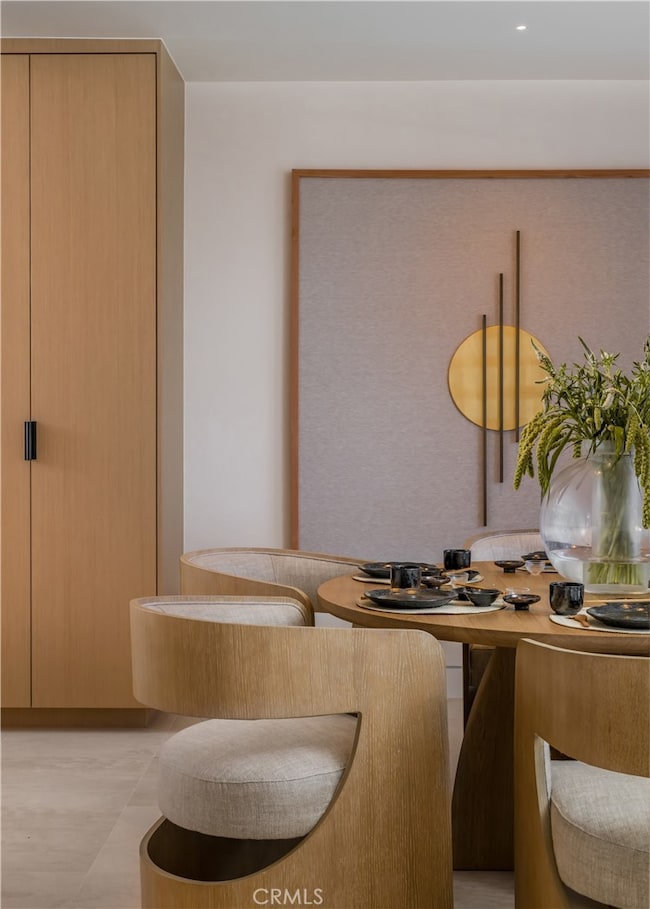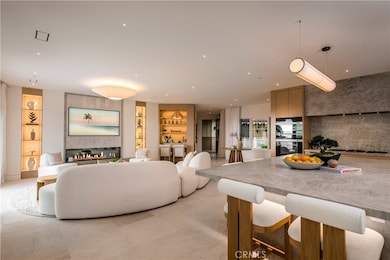1 Stickley Dr Laguna Beach, CA 92651
Highlights
- Ocean View
- Property has ocean access
- 24-Hour Security
- El Morro Elementary School Rated A+
- Fitness Center
- 5-minute walk to Treasure Island Park
About This Home
An iconic address. Masterfully redesigned. A comprehensively reimagined Villa within the legendary Montage Laguna Beach. A rare, fully single-level living offering, this seminal property is defined by a harmonious interplay of its serene interiors with sweeping ocean views. A bespoke renovation utilizing nature’s finest materials has just been completed. Rift white oak, marble, and quartzite converge in an elevated composition. Sourced globally, the finest of finishes create a sense of refined metropolitan energy, balanced by a tranquil palette of bespoke furnishings by Jeff Maynard Design. Located in the heart of Orange County, Montage Laguna Beach is the preeminent destination for those seeking to enjoy opulence with an ocean backdrop. Known for its unparalleled service and amenities, it has long set the standard for luxury. A new realm of coastal living awaits. Seasonal rates will vary.
Listing Agent
DOUGLAS ELLIMAN OF CALIFORNIA, INC. Brokerage Phone: 949-689-9047 License #01223768 Listed on: 10/15/2025

Condo Details
Home Type
- Condominium
Est. Annual Taxes
- $63,083
Year Built
- Built in 2003
Lot Details
- Property fronts a private road
- 1 Common Wall
- Cul-De-Sac
- Fenced
- Fence is in excellent condition
- Landscaped
Parking
- 2 Car Attached Garage
- 2 Open Parking Spaces
- Parking Available
- Front Facing Garage
- Two Garage Doors
- Garage Door Opener
- Driveway Level
Property Views
- Ocean
- Catalina
Home Design
- Craftsman Architecture
- Entry on the 1st floor
Interior Spaces
- 2,900 Sq Ft Home
- 1-Story Property
- Open Floorplan
- Furnished
- Built-In Features
- Crown Molding
- High Ceiling
- Recessed Lighting
- Custom Window Coverings
- French Doors
- Panel Doors
- Formal Entry
- Great Room
- Family Room Off Kitchen
- Living Room with Fireplace
- Living Room with Attached Deck
- Laundry Room
Kitchen
- Updated Kitchen
- Open to Family Room
- Eat-In Kitchen
- Breakfast Bar
- Gas Oven
- Gas Cooktop
- Range Hood
- Microwave
- Freezer
- Dishwasher
- Kitchen Island
- Granite Countertops
- Self-Closing Drawers and Cabinet Doors
- Disposal
Flooring
- Carpet
- Stone
Bedrooms and Bathrooms
- 3 Main Level Bedrooms
- Fireplace in Primary Bedroom Retreat
- Primary Bedroom Suite
- Double Master Bedroom
- Walk-In Closet
- Remodeled Bathroom
- Bathroom on Main Level
- Stone Bathroom Countertops
- Private Water Closet
- Multiple Shower Heads
- Separate Shower
- Linen Closet In Bathroom
- Closet In Bathroom
Outdoor Features
- Spa
- Property has ocean access
- Ocean Side of Highway 1
- Balcony
- Patio
- Exterior Lighting
Additional Features
- No Interior Steps
- Central Heating and Cooling System
Listing and Financial Details
- Security Deposit $185,000
- Rent includes all utilities, association dues
- 12-Month Minimum Lease Term
- Available 10/15/25
- Tax Lot 1
- Tax Tract Number 6518
- Assessor Parcel Number 93423073
- Seller Considering Concessions
Community Details
Overview
- Property has a Home Owners Association
- Front Yard Maintenance
- 14 Units
- Montage Association
- Montage Ocean Estates Subdivision
Recreation
- Fitness Center
- Community Pool
- Community Spa
Pet Policy
- Call for details about the types of pets allowed
Security
- 24-Hour Security
- Resident Manager or Management On Site
Map
Source: California Regional Multiple Listing Service (CRMLS)
MLS Number: LG25237271
APN: 934-230-73
- 11 Montage Way
- 30802 Coast Hwy Unit K53
- 30802 Coast Hwy Unit K11
- 30802 Coast Hwy Unit K51
- 30802 Coast Hwy Unit D20
- 30802 Coast Hwy Unit L4
- 30802 Coast Hwy Unit M11
- 30802 Coast Hwy Unit K41
- 30802 Coast Hwy Unit M4
- 30802 Coast Hwy Unit K11
- 30802 Coast Hwy Unit K53
- 30802 Coast Hwy Unit C6
- 20 Lagunita Dr
- 18 Lagunita Dr
- 14 Lagunita Dr
- 21611 Ocean Vista Dr
- 21682 Ocean Vista Dr Unit A
- 21703 Ocean Vista Dr
- 21703 Ocean Vista Dr Unit 204A
- 2800 Ocean Front
- 5 Stickley Dr
- 20 Blue Lagoon
- 22 Blue Lagoon
- 3 Blue Lagoon
- 62 Blue Lagoon
- 81 Blue Lagoon
- 106 Blue Lagoon
- 102 Blue Lagoon
- 30722 Marilyn Dr
- 30692 Marilyn Dr
- 30872 Marilyn Dr
- 2944 Terry Rd
- 31015 Coast Hwy
- 2800 Ocean Front
- 2859 Wards Terrace
- 2857 Wards Terrace
- 201 Nyes Place
- 31061 Aliso Cir
- 21711 Wesley Dr Unit B
- 661 Nyes Place






