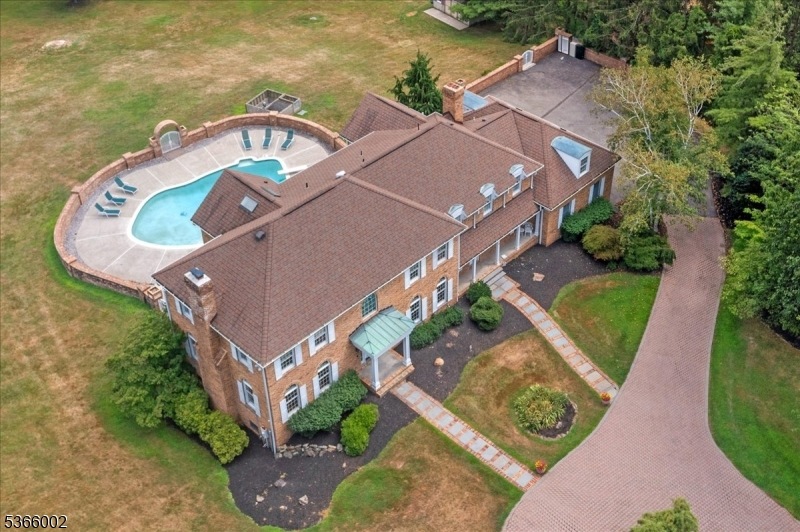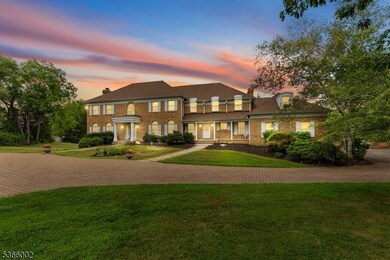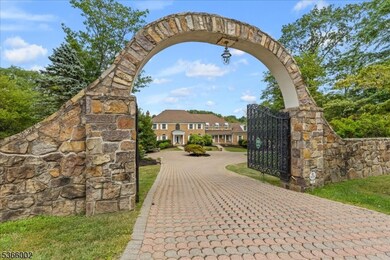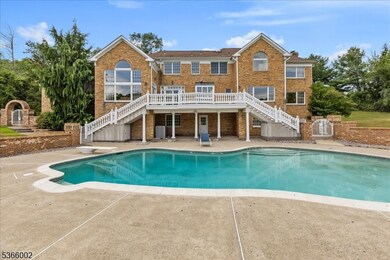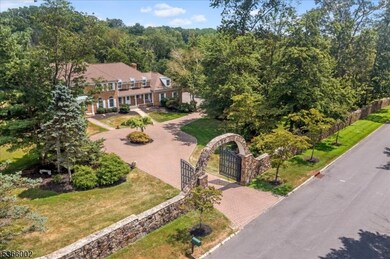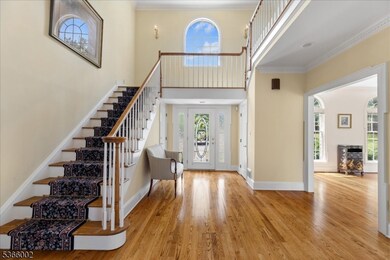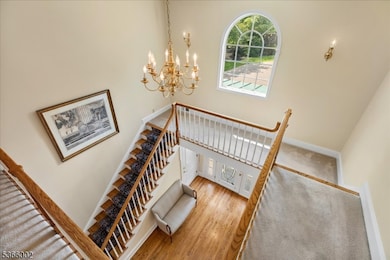1 Stillery Rd Tewksbury Twp., NJ 08833
Estimated payment $8,872/month
Highlights
- Fitness Center
- Heated In Ground Pool
- Colonial Architecture
- Old Turnpike School Rated A
- 3.52 Acre Lot
- Deck
About This Home
Stately brick colonial home in Tewksbury Twp., This residence features 5 bedrooms & 6.5 bathrooms, situated on a professionally landscaped 3.50-acre property, ensuring complete privacy. The exterior boasts beautiful stone walls, an iron gate, & a paver driveway. You'll find inviting walkways, a double entrance, elegant copper roof accents, and an open front porch. The outdoor entertaining area is complete with a deck, patio, pool, and a fenced, tree-lined border. Inside, the home offers hardwood flooring with custom border work, crystal chandeliers, & amazing custom millwork throughout. There are fireplaces in both the living room and family room. The two-story entry is open and grand, custom library shelving, abundant windows w/ blinds. Kitchen is equipped with a center island, electric cooktop, double stainless steel sink, dishwasher, garbage compactor, double wall ovens, solid surface countertops, & a Sub-Zero refrigerator. Additionally, there is a large butler's pantry with a wet bar and a custom shelving. Home features recessed lighting throughout, an intercom system, and vaulted ceilings in the FR with a wall of windows. A fully equipped laundry room, ample closet and storage spaces. Three-car oversized garage and a full, walk-out finished basement. For added convenience and security, there is an alarm system that can be connected, a whole-house generator in place. If you are looking for significant square footage, this home offers approximately 7970 SF on 3 levels.
Listing Agent
TURPIN REAL ESTATE, INC. Brokerage Phone: 908-319-4144 Listed on: 08/06/2025
Home Details
Home Type
- Single Family
Est. Annual Taxes
- $25,825
Year Built
- Built in 1989
Lot Details
- 3.52 Acre Lot
- Wood Fence
- Corner Lot
- Level Lot
- Open Lot
- Wooded Lot
Parking
- 3 Car Direct Access Garage
- Garage Door Opener
- Paver Block
Home Design
- Colonial Architecture
- Brick Exterior Construction
- Tile
Interior Spaces
- 5,642 Sq Ft Home
- Wet Bar
- Cathedral Ceiling
- Recessed Lighting
- Wood Burning Fireplace
- Blinds
- Entrance Foyer
- Family Room with Fireplace
- 2 Fireplaces
- Living Room with Fireplace
- Breakfast Room
- Formal Dining Room
- Home Office
- Library
- Recreation Room
- Game Room
- Utility Room
- Home Gym
- Attic
Kitchen
- Eat-In Kitchen
- Butlers Pantry
- Double Self-Cleaning Oven
- Built-In Electric Oven
- Recirculated Exhaust Fan
- Microwave
- Dishwasher
- Kitchen Island
Flooring
- Wood
- Wall to Wall Carpet
Bedrooms and Bathrooms
- 5 Bedrooms
- Primary bedroom located on second floor
- En-Suite Primary Bedroom
- Walk-In Closet
- Powder Room
- Jetted Tub in Primary Bathroom
- Steam Shower
- Separate Shower
Laundry
- Laundry Room
- Dryer
- Washer
Finished Basement
- Walk-Out Basement
- Basement Fills Entire Space Under The House
Home Security
- Intercom
- Carbon Monoxide Detectors
- Fire and Smoke Detector
Outdoor Features
- Heated In Ground Pool
- Deck
- Patio
- Storage Shed
- Porch
Schools
- Tewksbury Elementary School
- Oldturnpke Middle School
- Voorhees High School
Utilities
- Central Air
- Two Cooling Systems Mounted To A Wall/Window
- Multiple Heating Units
- Heating System Uses Oil Above Ground
- Standard Electricity
- Propane
- Water Filtration System
- Private Water Source
- Well
- Electric Water Heater
- Septic System
Listing and Financial Details
- Assessor Parcel Number 1924-00033-0000-00007-0014-
Community Details
Amenities
- Billiard Room
Recreation
- Fitness Center
- Community Pool
Map
Home Values in the Area
Average Home Value in this Area
Property History
| Date | Event | Price | List to Sale | Price per Sq Ft |
|---|---|---|---|---|
| 08/28/2025 08/28/25 | Pending | -- | -- | -- |
| 08/06/2025 08/06/25 | For Sale | $1,275,000 | -- | $226 / Sq Ft |
Source: Garden State MLS
MLS Number: 3979907
