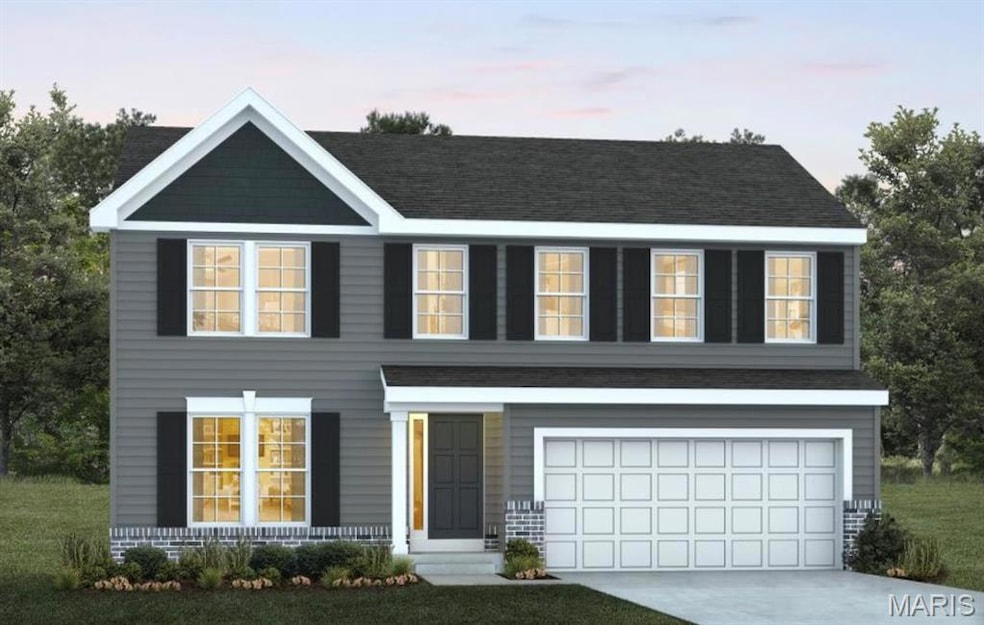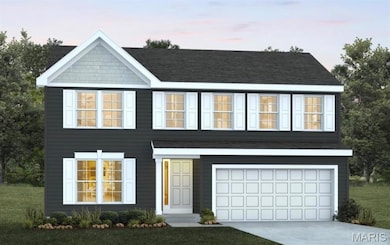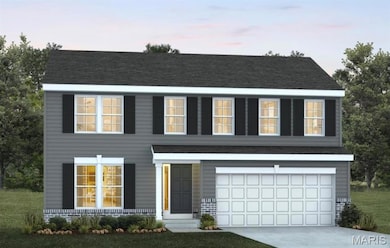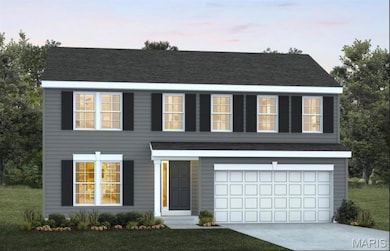
1 Stockton @Walnut Hollow Warrenton, MO 63390
Estimated payment $1,994/month
Highlights
- New Construction
- No HOA
- 2 Car Attached Garage
- Traditional Architecture
- Formal Dining Room
- Laundry Room
About This Home
Now through the end of the month, take advantage of half off options—when you spend $30,000, you’ll save $15,000.
Step inside the Stockton, a beautifully designed two-story home that combines style, comfort, and functionality. The main floor features a formal dining room, a spacious kitchen, a flex room perfect for a home office or playroom, a powder room, and a bright great room ideal for gathering with family and friends. Upstairs, the owner’s suite offers a relaxing retreat with a private bath and large walk-in closet, while three additional bedrooms, a full bath, and a second-floor laundry room provide plenty of space and convenience for everyday living. The unfinished lower leveloffers excellent storage or the opportunity to expand your living area with an optional recreation room, bedroom, or bathroom. Every Rolwes Company home includes enclosed soffits and fascia, an integrated PestShield pest control system, fully sodded yard, and a professional landscape package for lasting curb appeal. Images shown may reflect optional features. Please see your Sales Representative for a complete list of included features and community details.
Home Details
Home Type
- Single Family
Lot Details
- Back and Front Yard
Parking
- 2 Car Attached Garage
Home Design
- New Construction
- Home to be built
- Traditional Architecture
- Frame Construction
- Vinyl Siding
- Concrete Perimeter Foundation
Interior Spaces
- 1,903 Sq Ft Home
- 2-Story Property
- Insulated Windows
- Entrance Foyer
- Formal Dining Room
- Fire and Smoke Detector
Kitchen
- Electric Oven
- Range
- Microwave
- Dishwasher
- Disposal
Bedrooms and Bathrooms
- 3 Bedrooms
- Separate Shower
Laundry
- Laundry Room
- Laundry on upper level
Basement
- Basement Fills Entire Space Under The House
- Sump Pump
Schools
- Rebecca Boone Elem. Elementary School
- Black Hawk Middle School
- Warrenton High School
Utilities
- Forced Air Heating and Cooling System
- Water Heater
Community Details
- No Home Owners Association
- Built by Rolwes Company
Listing and Financial Details
- Home warranty included in the sale of the property
Map
Home Values in the Area
Average Home Value in this Area
Property History
| Date | Event | Price | List to Sale | Price per Sq Ft |
|---|---|---|---|---|
| 11/16/2025 11/16/25 | For Sale | $317,990 | -- | $167 / Sq Ft |
About the Listing Agent

Amanda Alejandro is a driven, customer focused innovator redefining what modern real estate looks like. As the founder and owner of The Realty Shop STL, she has spent more than two decades leading with purpose — transforming the buying and selling experience through technology, strategy, and heart.
Her philosophy is simple yet revolutionary: real estate is transitional not transactional. “As a consumer myself, I saw how broken the process was — the lack of communication, care, and
Amanda's Other Listings
Source: MARIS MLS
MLS Number: MIS25074614
- 1 Sydney @Walnut Hollow
- 319 Highway Aa
- 29483 Walnut Hollow Dr
- 28554 Shallow Water Rd
- 28549 Shallow Water Rd
- 28556 Shallow Water Rd
- 28716 Woodland Heights Dr
- 28720 Woodland Heights Dr
- 28714 Woodland Heights Dr
- 28722 Woodland Heights Dr
- 28718 Woodland Heights Dr
- 28719 Woodland Heights Dr
- 28721 Woodland Heights Dr
- Sydney Plan at The Reserve at Walnut Hollow
- Westbrook Plan at The Reserve at Walnut Hollow
- Rockport Plan at The Reserve at Walnut Hollow
- Savoy Plan at The Reserve at Walnut Hollow
- Lincoln Plan at The Reserve at Walnut Hollow
- Stockton Plan at The Reserve at Walnut Hollow
- Rochester Plan at The Reserve at Walnut Hollow
- 201 Roanoke Dr
- 510 Cherry St
- 510 Cherry Ln
- 2300 Donna Maria Dr Unit B
- 411 Split Rail Dr
- 100 Parkview Dr
- 2 Spring Hill Cir
- 1401 Northridge Place
- 140 Liberty Valley Dr
- 6395 Cedar Hill Ln
- 1145 Marathon Dr
- 25 Landon Way Ct
- 29 Brookfield Ct
- 17 Brookfield Ct
- 48 Huntleigh Park Ct
- 22 Tennis Ct
- 505-525 Dogleg Ct
- 4 Quail Run Cir
- 4303 Broken Rock Dr
- 310 Woodson Trail Dr



