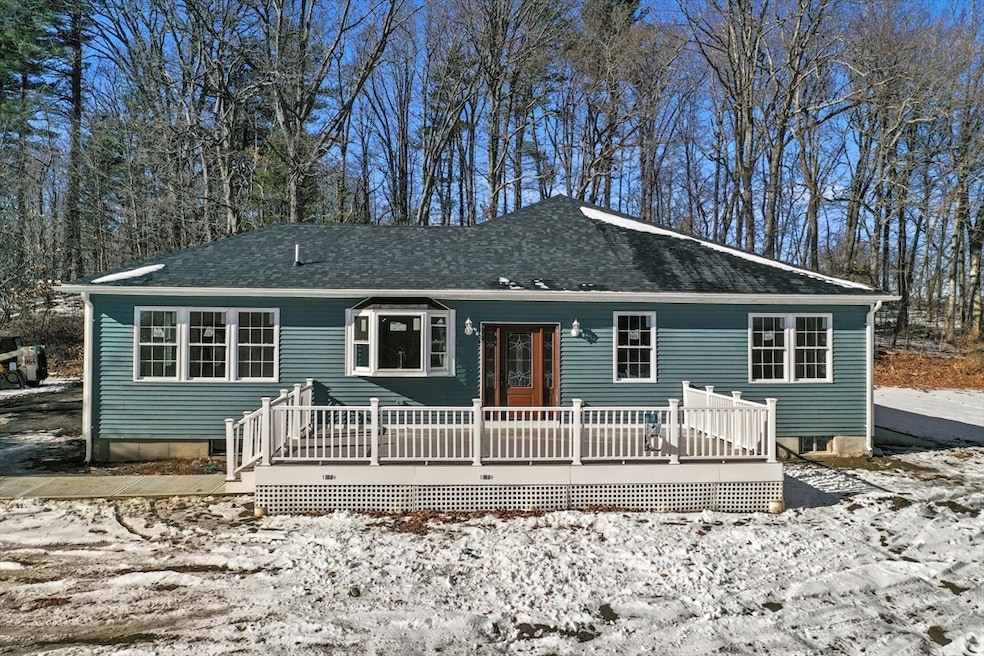
1 Stockwell Rd West Boylston, MA 01583
Route 12 Corridor NeighborhoodHighlights
- Golf Course Community
- Open Floorplan
- Wooded Lot
- 2.6 Acre Lot
- Deck
- Ranch Style House
About This Home
As of May 2025Welcome to this beautifully crafted, recently built 3bed, 2bath home, blending modern design and functionality. HW floors flow seamlessly throughout, creating a warm and inviting ambiance. The large living area boasts oversized windows, filling the space with natural light. The heart of the home is the kitchen, featuring an oversized island with a breakfast bar, SS appliances, and upgraded cabinets. Adjacent to the kitchen is a spacious dining area, perfect for gatherings. The primary is a true retreat, with an ensuite bath featuring double vanity, a striking tiled accent wall, and a walk-in closet. Two addt'l bedrooms and a second full bath, w/ the same unique tile, provide comfort and versatility. A laundry area adds convenience, while the two-car garage offers ample storage. Enjoy the large back deck, ideal for outdoor entertaining or relaxation. All this on a sprawling 2.6 acre lot! Conveniently located near local amenities and with easy access to Rte190. Make this your own today!
Home Details
Home Type
- Single Family
Est. Annual Taxes
- $6,612
Year Built
- Built in 2023
Lot Details
- 2.6 Acre Lot
- Street terminates at a dead end
- Sprinkler System
- Wooded Lot
Parking
- 2 Car Attached Garage
- Unpaved Parking
- Open Parking
Home Design
- Ranch Style House
- Frame Construction
- Shingle Roof
- Concrete Perimeter Foundation
Interior Spaces
- 1,736 Sq Ft Home
- Open Floorplan
- Recessed Lighting
- Bay Window
- Window Screens
- Attic Access Panel
Kitchen
- Breakfast Bar
- Range
- Microwave
- Dishwasher
- Stainless Steel Appliances
- Kitchen Island
- Solid Surface Countertops
Flooring
- Wood
- Ceramic Tile
Bedrooms and Bathrooms
- 3 Bedrooms
- Walk-In Closet
- 2 Full Bathrooms
- Double Vanity
- Separate Shower
- Linen Closet In Bathroom
Laundry
- Laundry on main level
- Washer and Electric Dryer Hookup
Basement
- Partial Basement
- Block Basement Construction
- Crawl Space
Outdoor Features
- Deck
- Outdoor Storage
- Rain Gutters
Utilities
- Forced Air Heating and Cooling System
- 1 Cooling Zone
- 1 Heating Zone
- Heating System Uses Propane
- 200+ Amp Service
- Electric Water Heater
- Cable TV Available
Additional Features
- Energy-Efficient Thermostat
- Property is near schools
Listing and Financial Details
- Tax Block 0001
- Assessor Parcel Number M:0158 B:0007 L:0000,1742300
Community Details
Overview
- No Home Owners Association
Amenities
- Shops
- Coin Laundry
Recreation
- Golf Course Community
Ownership History
Purchase Details
Similar Homes in the area
Home Values in the Area
Average Home Value in this Area
Purchase History
| Date | Type | Sale Price | Title Company |
|---|---|---|---|
| Deed | $165,000 | -- | |
| Deed | $165,000 | -- |
Mortgage History
| Date | Status | Loan Amount | Loan Type |
|---|---|---|---|
| Open | $430,000 | Commercial | |
| Closed | $365,000 | Commercial |
Property History
| Date | Event | Price | Change | Sq Ft Price |
|---|---|---|---|---|
| 05/19/2025 05/19/25 | Sold | $600,000 | -0.8% | $346 / Sq Ft |
| 02/27/2025 02/27/25 | Pending | -- | -- | -- |
| 01/31/2025 01/31/25 | For Sale | $605,000 | -- | $349 / Sq Ft |
Tax History Compared to Growth
Tax History
| Year | Tax Paid | Tax Assessment Tax Assessment Total Assessment is a certain percentage of the fair market value that is determined by local assessors to be the total taxable value of land and additions on the property. | Land | Improvement |
|---|---|---|---|---|
| 2025 | $66 | $476,700 | $143,500 | $333,200 |
| 2024 | $5,711 | $386,400 | $145,700 | $240,700 |
| 2023 | $5,319 | $341,400 | $143,500 | $197,900 |
| 2022 | $5,214 | $294,900 | $143,500 | $151,400 |
| 2021 | $4,352 | $259,000 | $120,800 | $138,200 |
| 2020 | $4,090 | $249,900 | $120,800 | $129,100 |
| 2019 | $4,426 | $234,800 | $120,800 | $114,000 |
| 2018 | $3,775 | $227,700 | $120,800 | $106,900 |
| 2017 | $3,901 | $207,500 | $120,800 | $86,700 |
| 2016 | $3,751 | $203,300 | $113,400 | $89,900 |
| 2015 | $3,620 | $197,400 | $112,600 | $84,800 |
Agents Affiliated with this Home
-
B
Seller's Agent in 2025
Brittany Horn
Lamacchia Realty, Inc.
(774) 245-2441
2 in this area
41 Total Sales
-
S
Buyer's Agent in 2025
Steven D'Angelo
eXp Realty
(508) 517-7558
1 in this area
6 Total Sales
Map
Source: MLS Property Information Network (MLS PIN)
MLS Number: 73331256
APN: WBOY-000158-000007
- 39 Bowen St
- 152 Worcester St Unit 8
- 13 Phillips Dr
- 156 Prospect St
- 363 Prospect St
- 412 Worcester St
- 416 Prospect St
- 64 Worcester St
- 16 Jasmine Dr Unit 16
- 20 Hawthorne Dr
- 152 Goodale St
- 31 Bonnie View Dr
- 41 Whispering Pine Cir Unit 41
- 10 Sprucewood Ln Unit 10
- 105 Wyoming Dr
- 113 Newton St
- 103 Central St
- 84 Wyoming Dr
- 622 Shrewsbury St
- 38 Juniper Ln






