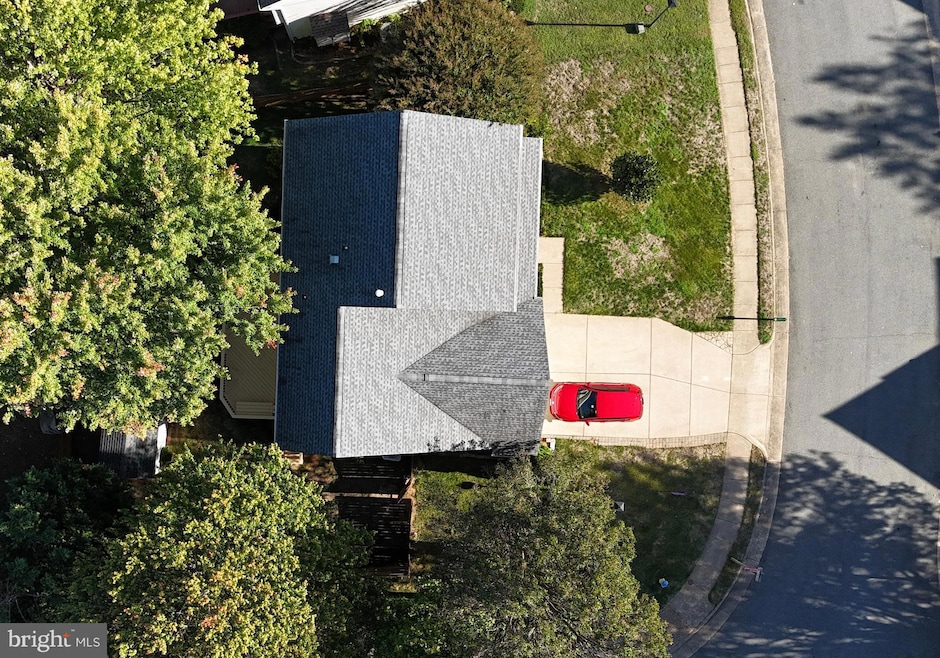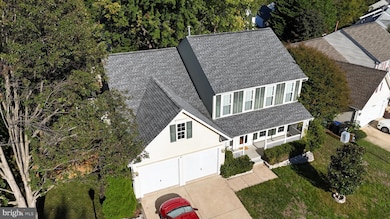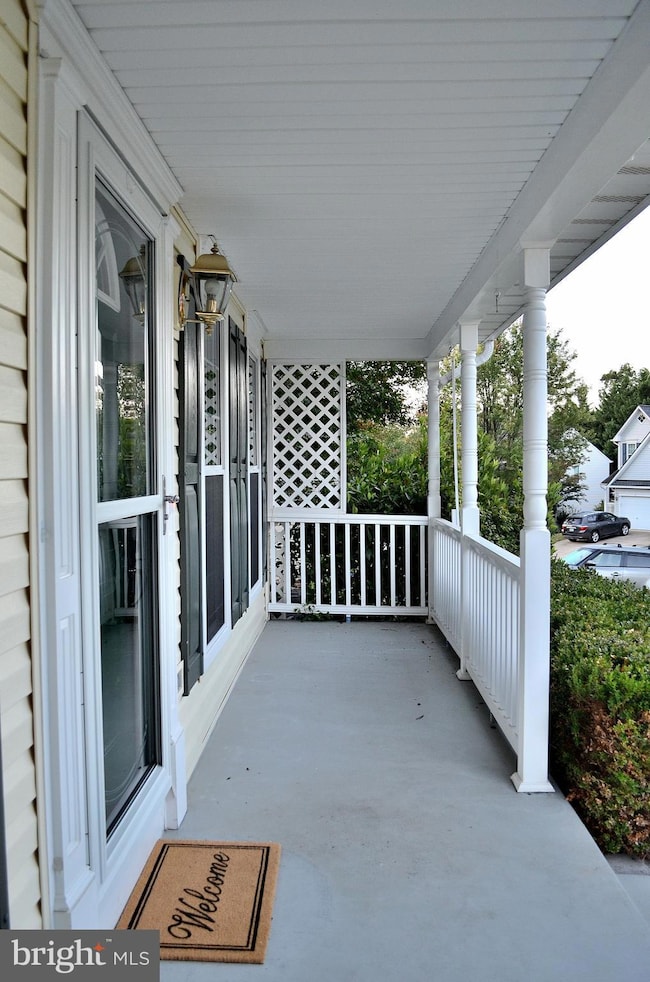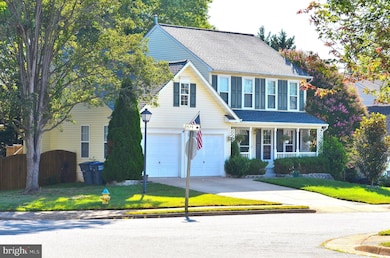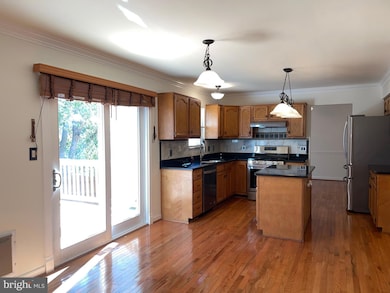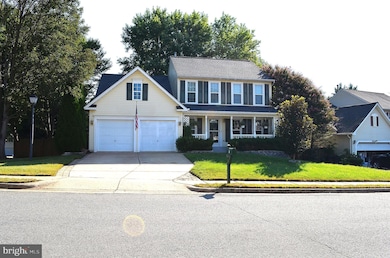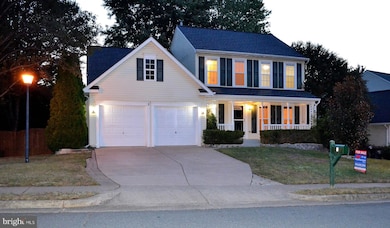1 Stoneridge Ct Stafford, VA 22554
Embrey Mill NeighborhoodEstimated payment $3,348/month
Highlights
- Deck
- Traditional Floor Plan
- Cathedral Ceiling
- Rodney E. Thompson Middle School Rated A-
- Traditional Architecture
- Wood Flooring
About This Home
Original owners have lovingly maintained and improved this 4-bedroom Colonial home over the years. Located on a corner lot in The Vistas of Park Ridge, this home offers a perfect place to relax and entertain. The heart of the home features an open floor plan that connects the family room to the kitchen, and includes an eat-in kitchen, an island, stainless steel appliances, a double sink, and a pantry. The kitchen opens to the back deck, providing a seamless transition between indoor and outdoor living. The large deck is a great place to relax and enjoy the landscaped yard, offering a space for recreation, entertaining, or simply unwinding. On the other side of the kitchen is the formal dining room, providing the ideal setting for memorable dinners and events.
Assumable 2.375% VA Loan (for VA eligible only )! Contact listing agent for details.
Upstairs has 4 bedrooms and 2 full bathrooms. The primary bedroom's cathedral ceiling adds to the spaciousness of the room. Bathrooms have tiled showers and single vanities with a large amount of counter space. Downstairs, the fully finished basement has steps to the backyard and provides additional living space with a large room, half bathroom and a large laundry room with storage. The rear yard is fully fenced and includes a shed and mature landscaping.
Renovated inside and out, features include: new windows (2015), siding (2017), roof (2017), wood floors on 2 levels, stainless steel appliances, remodeled baths, water heater (2021), basement carpet replaced (2021), sump pump (2021), HVAC (2021) and wood deck boards replaced and painted (2025). Move-in ready!
Community amenities include a basketball court, outdoor pool, and tot-lot. Park Ridge is approximately 10 miles south of MCB Quantico and 15 miles north of historic downtown Fredericksburg. Park Ridge is minutes off I-95, convenient to restaurants, shopping centers, commuter lots, as well as the VRE.
Listing Agent
Lila Riley
lila.k.realty@gmail.com Heatherman Homes, LLC. Listed on: 09/12/2025
Home Details
Home Type
- Single Family
Est. Annual Taxes
- $3,698
Year Built
- Built in 1998
Lot Details
- 8,790 Sq Ft Lot
- Privacy Fence
- Wood Fence
- Landscaped
- Corner Lot
- Back, Front, and Side Yard
- Property is in very good condition
- Property is zoned PD1, PD1
HOA Fees
- $62 Monthly HOA Fees
Parking
- 2 Car Direct Access Garage
- 2 Driveway Spaces
- On-Street Parking
Home Design
- Traditional Architecture
- Shingle Roof
- Vinyl Siding
Interior Spaces
- Property has 3 Levels
- Traditional Floor Plan
- Crown Molding
- Wainscoting
- Cathedral Ceiling
- Ceiling Fan
- Screen For Fireplace
- Gas Fireplace
- Double Pane Windows
- ENERGY STAR Qualified Windows
- Replacement Windows
- Window Treatments
- Sliding Doors
- Family Room Off Kitchen
- Living Room
- Formal Dining Room
- Utility Room
- Garden Views
- Storm Doors
Kitchen
- Breakfast Room
- Gas Oven or Range
- Range Hood
- Dishwasher
- Stainless Steel Appliances
- Kitchen Island
- Disposal
Flooring
- Wood
- Carpet
- Laminate
Bedrooms and Bathrooms
- 4 Bedrooms
- Walk-In Closet
- Bathtub with Shower
Laundry
- Laundry Room
- Washer and Dryer Hookup
Finished Basement
- Walk-Out Basement
- Connecting Stairway
- Rear Basement Entry
- Sump Pump
- Laundry in Basement
- Basement with some natural light
Outdoor Features
- Deck
- Exterior Lighting
- Shed
- Rain Gutters
- Porch
Location
- Suburban Location
Utilities
- Forced Air Heating and Cooling System
- Natural Gas Water Heater
- Cable TV Available
Listing and Financial Details
- Tax Lot 695
- Assessor Parcel Number 20S 13 695
Community Details
Overview
- Association fees include snow removal, common area maintenance, trash
- The Vistas Of Park Ridge HOA
- Built by Washington Homes
- The Vistas Of Park Ridge Subdivision, Ellery Floorplan
Recreation
- Community Basketball Court
- Community Playground
- Community Pool
- Jogging Path
Map
Home Values in the Area
Average Home Value in this Area
Tax History
| Year | Tax Paid | Tax Assessment Tax Assessment Total Assessment is a certain percentage of the fair market value that is determined by local assessors to be the total taxable value of land and additions on the property. | Land | Improvement |
|---|---|---|---|---|
| 2025 | $3,698 | $407,900 | $150,000 | $257,900 |
| 2024 | $3,698 | $407,900 | $150,000 | $257,900 |
| 2023 | $3,395 | $359,300 | $125,000 | $234,300 |
| 2022 | $3,054 | $359,300 | $125,000 | $234,300 |
| 2021 | $2,848 | $293,600 | $100,000 | $193,600 |
| 2020 | $2,848 | $293,600 | $100,000 | $193,600 |
| 2019 | $2,888 | $285,900 | $100,000 | $185,900 |
| 2018 | $2,830 | $285,900 | $100,000 | $185,900 |
| 2017 | $2,675 | $270,200 | $90,000 | $180,200 |
| 2016 | $2,675 | $270,200 | $90,000 | $180,200 |
| 2015 | -- | $273,700 | $90,000 | $183,700 |
| 2014 | -- | $273,700 | $90,000 | $183,700 |
Property History
| Date | Event | Price | List to Sale | Price per Sq Ft |
|---|---|---|---|---|
| 09/12/2025 09/12/25 | For Sale | $565,000 | -- | $205 / Sq Ft |
Purchase History
| Date | Type | Sale Price | Title Company |
|---|---|---|---|
| Deed | -- | -- |
Source: Bright MLS
MLS Number: VAST2041572
APN: 20S-13-695
- 15 Stoneridge Ct
- 17 Stoneridge Ct
- 42 Catherine Ln
- 12 Heatherbrook Ln
- 6 Kip Ct
- 10 Ashley Ct
- 1 Ashbrook Rd
- 4 Candleridge Ct
- 23 Fireberry Blvd
- 29 Sassafras Ln
- 114 Elmsley Ln
- 109 Mountain Path Ln
- 21 Wild Plum Ct
- 121 Mountain Path Ln
- 24 Nugent Dr
- 1 Jonquil Place
- 302 Pima Ct
- 148 Oakwood Dr
- 412 W Park Dr
- 1 Idylwood Place
- 14 Stoneridge Ct
- 5 Sharon Ln
- 105 Driscoll Ln
- 38 Charleston Ct
- 359 Eustace Rd
- 6 Thames Ct
- 502 Cabin Ct
- 360 Coastal Ave Unit 102
- 255 Aspen Rd Unit 103
- 205 Merrill Ct
- 107 Merrill Ct
- 1008 Garrisonville Rd
- 165 Shaded Valley Ct
- 405 Independence Dr
- 76 Penns Charter Ln
- 20 Stonegate Place
- 432 Daylily Ln
- 54 Vista Woods Rd
- 112 Cobblers Ct Unit A
- 32 Monument Dr
