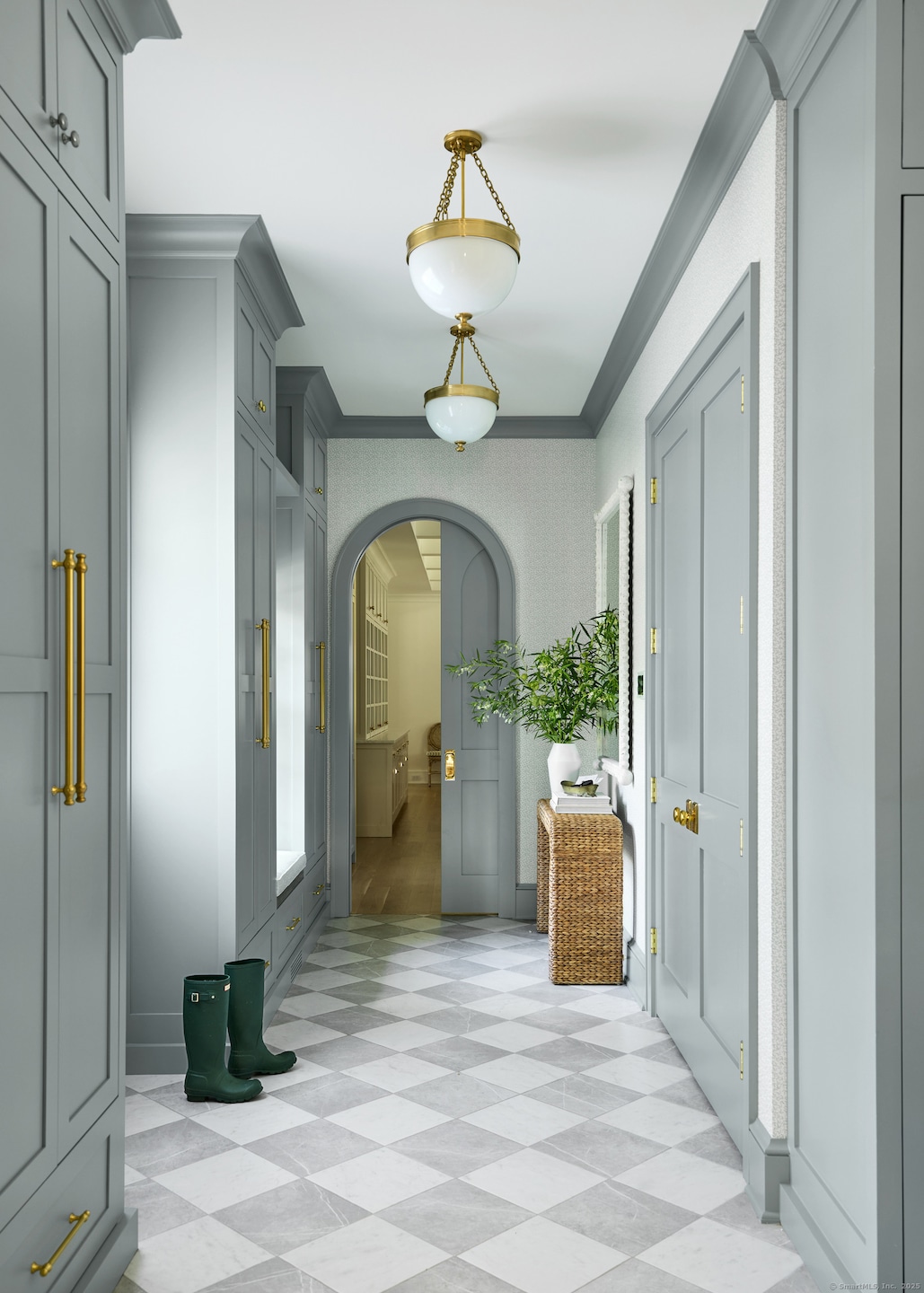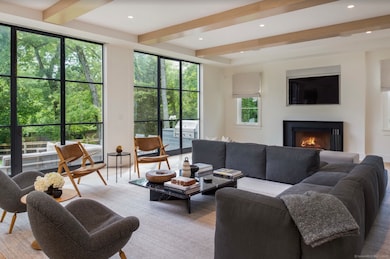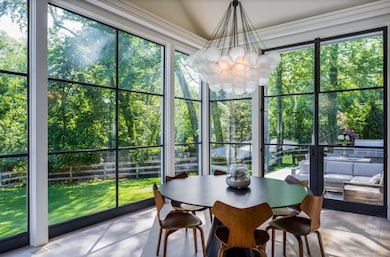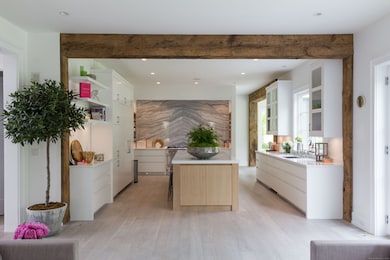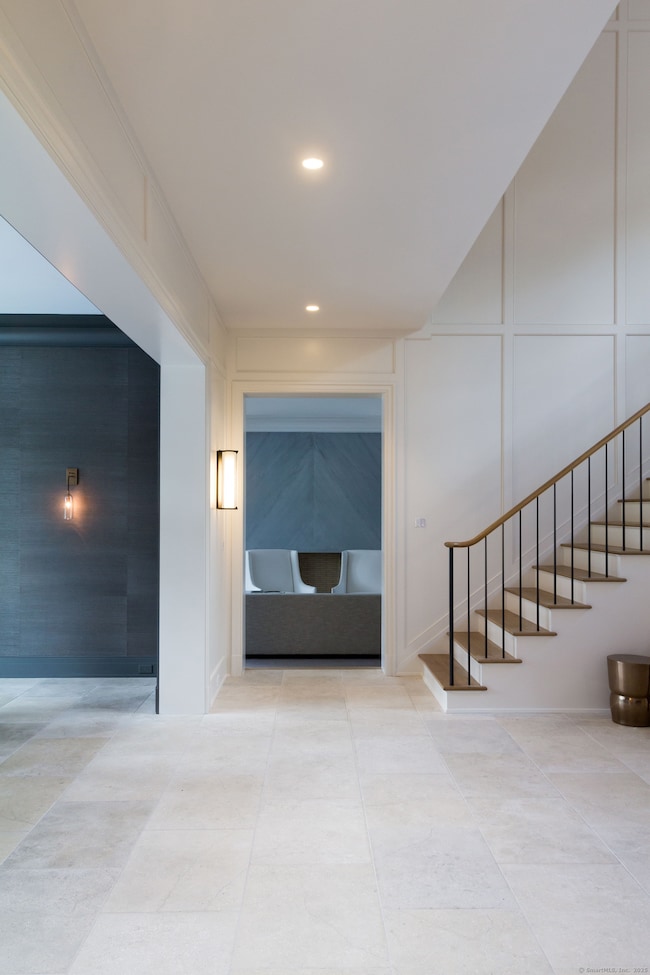1 Sturges Hwy Unit Lot 1 Westport, CT 06880
Staples NeighborhoodEstimated payment $33,922/month
Highlights
- Beach Access
- Sub-Zero Refrigerator
- Colonial Architecture
- Long Lots School Rated A+
- Open Floorplan
- Deck
About This Home
Design Your Dream Home with an Award-Winning Builder. Step into a world of elegance and sophistication with a soon-to-be-built 6,600 sq. ft. masterpiece by Coastal Luxury Homes. Known for their innovative designs and unparalleled craftsmanship, Coastal Luxury Homes has earned a reputation for creating some of the most sought-after residences. With a focus on prime location, architectural brilliance, meticulous site design, and quality construction, their homes redefine luxury living. This stunning estate is situated on over 6 acres of rare, coveted land in Westport's prestigious Hunt Club neighborhood-a location that hasn't been available for purchase in over fifty years. Coastal Luxury Homes has carefully secured and subdivided this private property into three custom estates, each offering a unique blend of privacy, tranquility and opulence. Blending cutting-edge architecture and state-of-the-art amenities, this home will be a true sanctuary. From the spa-inspired master suite to the open-concept living areas and seamless indoor-outdoor flow, every inch of this home will be designed for those who appreciate the finest in modern living.
Home Details
Home Type
- Single Family
Year Built
- Built in 2025
Lot Details
- 1.1 Acre Lot
- Level Lot
- Sprinkler System
- Property is zoned AA
Home Design
- Home to be built
- Colonial Architecture
- Modern Architecture
- Concrete Foundation
- Frame Construction
- Shingle Siding
Interior Spaces
- 5,800 Sq Ft Home
- Open Floorplan
- Sound System
- 1 Fireplace
- Walkup Attic
- Home Security System
Kitchen
- Built-In Oven
- Cooktop with Range Hood
- Microwave
- Sub-Zero Refrigerator
- Ice Maker
- Dishwasher
- Wine Cooler
Bedrooms and Bathrooms
- 6 Bedrooms
Laundry
- Dryer
- Washer
Unfinished Basement
- Basement Fills Entire Space Under The House
- Interior Basement Entry
- Basement Storage
Parking
- 3 Car Garage
- Parking Deck
- Automatic Garage Door Opener
Outdoor Features
- Beach Access
- Deck
- Patio
- Exterior Lighting
- Rain Gutters
- Porch
Location
- Property is near shops
- Property is near a golf course
Schools
- Staples High School
Utilities
- Forced Air Zoned Heating and Cooling System
- Heating System Uses Propane
- 60+ Gallon Tank
- Fuel Tank Located in Ground
- Cable TV Available
Map
Home Values in the Area
Average Home Value in this Area
Property History
| Date | Event | Price | List to Sale | Price per Sq Ft |
|---|---|---|---|---|
| 04/28/2025 04/28/25 | For Sale | $5,400,700 | -- | $931 / Sq Ft |
Source: SmartMLS
MLS Number: 24091387
- 1 Sturges Hwy Unit 2
- 10 Debra Ln
- 1001 Hulls Farm Rd
- 21 Sturges Commons
- 107 Old Rd
- 1 Coastal Ct
- 125 Old Rd
- 688 Hulls Farm Rd
- 40 Maple Ave N
- 6 Bayberry Common
- 21 Queens Grant Dr
- 6 Fox Run Ln
- 1084 Sturges Hwy
- 5 Willow Walk
- 7 High Gate Rd
- 111 Sturges Hwy
- 185 Regents Park
- 220 Lansdowne
- 16 Burr School Rd
- 14 Burr School Rd
- 41 Butternut Ln
- 99 Sturges Hwy
- 504 Harvest Commons Unit 504
- 46 Old Rd
- 1480 Post Rd E
- 3 George St
- 135 Regents Park
- 20 Hulls Hwy Unit 20
- 1110 Mill Hill Terrace
- 95 Taylor Place
- 1177 Post Rd E
- 20 Southport Woods Dr
- 196 Woodrow Ave
- 120 Merwins Ln
- 29 Pease Ave
- 41 Burr Farms Rd
- 1990 Bronson Rd Unit 6
- 1990 Bronson Rd Unit 8
- 1990 Bronson Rd Unit 2
- 17 Turkey Hill Cir
