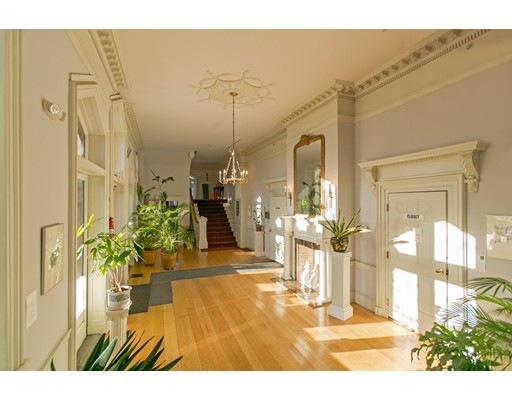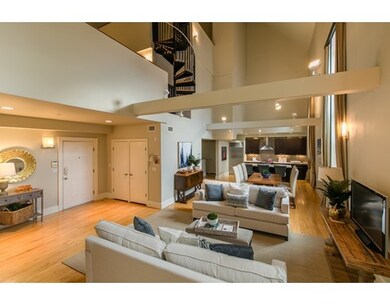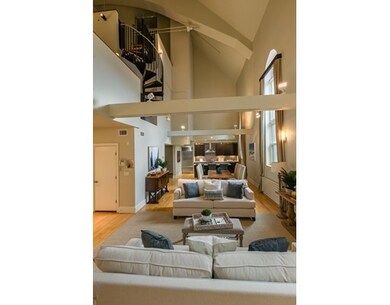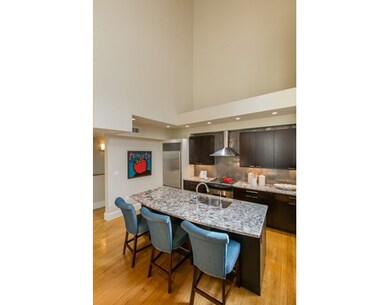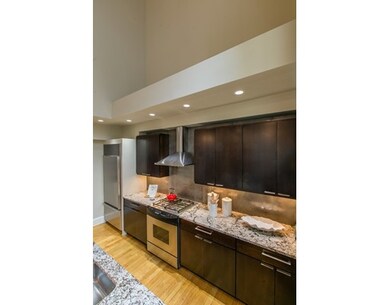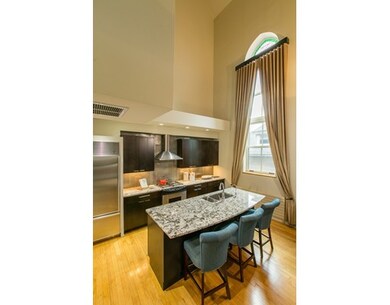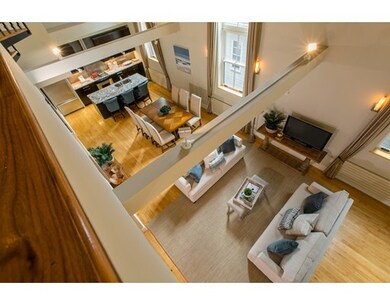
1 Summer St Unit 4 Somerville, MA 02143
Prospect Hill NeighborhoodAbout This Home
As of December 2017Chic and unique, this stunning 4-level condominium is in one of Somerville's premier residences, an outstanding renovation of a Gothic Revival church in the heart of Union Sq. From the elegant front lobby, an elevator takes you to the 2nd floor. The front door opens to a dramatic, large open plan living/dining area with 45' ceiling, 14' windows, a sleek, contemporary kitchen, laundry, and powder room. Above it, the master bedroom mezzanine overlooks the entire floor below and has a luxurious master bath and walk-in closets. A spiral stair leads up to a study loft. On the main floor, off the kitchen, a stair leads down to another level, with two spacious bedrooms and a shared full, tiled bath. Central air, 2 garage spaces. Near acclaimed Union Sq. restaurants, parks. Walk, bike, or take public transit to MIT, Harvard, and Tufts. Quick access to downtown Boston, major highways, and Logan airport.
Last Agent to Sell the Property
Thalia Tringo & Associates Real Estate, Inc. Listed on: 06/08/2017
Property Details
Home Type
Condominium
Est. Annual Taxes
$11,573
Year Built
1858
Lot Details
0
Listing Details
- Unit Level: 2
- Property Type: Condominium/Co-Op
- CC Type: Condo
- Style: Townhouse, Low-Rise, Loft
- Other Agent: 2.50
- Lead Paint: Unknown
- Year Built Description: Approximate, Certified Historic, Renovated Since
- Special Features: None
- Property Sub Type: Condos
- Year Built: 1858
Interior Features
- Has Basement: No
- Primary Bathroom: Yes
- Number of Rooms: 7
- Amenities: Public Transportation, Shopping, Park, Walk/Jog Trails, Bike Path, Highway Access, University
- Electric: Circuit Breakers
- Flooring: Wood, Tile
- Interior Amenities: Intercom
- Bedroom 2: First Floor, 13X14
- Bedroom 3: First Floor, 15X13
- Bathroom #1: Second Floor, 5X4
- Bathroom #2: First Floor, 5X7
- Bathroom #3: Third Floor, 8X11
- Kitchen: Second Floor, 15X15
- Laundry Room: Second Floor
- Living Room: Second Floor, 12X22
- Master Bedroom: Third Floor, 16X21
- Dining Room: Second Floor, 10X15
- No Bedrooms: 3
- Full Bathrooms: 2
- Half Bathrooms: 1
- Oth1 Room Name: Office
- Oth1 Dimen: 16X13
- Oth1 Level: Fourth Floor
- No Living Levels: 4
- Main Lo: AC1102
- Main So: AC1102
Exterior Features
- Exterior: Brick
Garage/Parking
- Garage Parking: Under
- Garage Spaces: 2
- Parking: Assigned, Exclusive Parking
- Parking Spaces: 2
Utilities
- Hot Water: Natural Gas
- Sewer: City/Town Sewer
- Water: City/Town Water
Condo/Co-op/Association
- Association Fee Includes: Heat, Water, Sewer, Master Insurance, Elevator, Exterior Maintenance, Landscaping, Snow Removal, Refuse Removal
- Management: Owner Association
- Pets Allowed: Yes w/ Restrictions
- No Units: 7
- Unit Building: 4
Fee Information
- Fee Interval: Monthly
Lot Info
- Zoning: res
Ownership History
Purchase Details
Purchase Details
Home Financials for this Owner
Home Financials are based on the most recent Mortgage that was taken out on this home.Purchase Details
Similar Homes in Somerville, MA
Home Values in the Area
Average Home Value in this Area
Purchase History
| Date | Type | Sale Price | Title Company |
|---|---|---|---|
| Quit Claim Deed | -- | None Available | |
| Quit Claim Deed | -- | None Available | |
| Not Resolvable | $1,100,000 | -- | |
| Deed | $950,000 | -- | |
| Deed | $950,000 | -- |
Mortgage History
| Date | Status | Loan Amount | Loan Type |
|---|---|---|---|
| Previous Owner | $700,000 | Unknown | |
| Previous Owner | $100,000 | Unknown |
Property History
| Date | Event | Price | Change | Sq Ft Price |
|---|---|---|---|---|
| 07/28/2025 07/28/25 | For Rent | $6,000 | +50.2% | -- |
| 05/06/2025 05/06/25 | Rented | $3,995 | 0.0% | -- |
| 03/11/2025 03/11/25 | Price Changed | $3,995 | -6.0% | $5 / Sq Ft |
| 02/02/2025 02/02/25 | For Rent | $4,250 | 0.0% | -- |
| 01/23/2025 01/23/25 | For Rent | $4,250 | +1.2% | -- |
| 06/30/2023 06/30/23 | Rented | $4,200 | 0.0% | -- |
| 06/23/2023 06/23/23 | Under Contract | -- | -- | -- |
| 06/13/2023 06/13/23 | For Rent | $4,200 | 0.0% | -- |
| 12/27/2017 12/27/17 | Sold | $1,100,000 | -7.9% | $429 / Sq Ft |
| 11/02/2017 11/02/17 | Pending | -- | -- | -- |
| 10/24/2017 10/24/17 | Price Changed | $1,195,000 | -4.4% | $466 / Sq Ft |
| 10/07/2017 10/07/17 | Price Changed | $1,250,000 | -9.1% | $488 / Sq Ft |
| 09/14/2017 09/14/17 | Price Changed | $1,375,000 | -8.0% | $537 / Sq Ft |
| 08/23/2017 08/23/17 | For Sale | $1,495,000 | +35.9% | $584 / Sq Ft |
| 07/07/2017 07/07/17 | Off Market | $1,100,000 | -- | -- |
| 06/08/2017 06/08/17 | For Sale | $1,495,000 | 0.0% | $584 / Sq Ft |
| 06/15/2013 06/15/13 | Rented | $4,975 | 0.0% | -- |
| 05/16/2013 05/16/13 | Under Contract | -- | -- | -- |
| 05/08/2013 05/08/13 | For Rent | $4,975 | +10.6% | -- |
| 05/08/2012 05/08/12 | Rented | $4,500 | -6.3% | -- |
| 05/08/2012 05/08/12 | For Rent | $4,800 | -- | -- |
Tax History Compared to Growth
Tax History
| Year | Tax Paid | Tax Assessment Tax Assessment Total Assessment is a certain percentage of the fair market value that is determined by local assessors to be the total taxable value of land and additions on the property. | Land | Improvement |
|---|---|---|---|---|
| 2025 | $11,573 | $1,060,800 | $0 | $1,060,800 |
| 2024 | $10,932 | $1,039,200 | $0 | $1,039,200 |
| 2023 | $10,521 | $1,017,500 | $0 | $1,017,500 |
| 2022 | $9,766 | $959,300 | $0 | $959,300 |
| 2021 | $9,775 | $959,300 | $0 | $959,300 |
| 2020 | $9,395 | $931,100 | $0 | $931,100 |
| 2019 | $12,071 | $1,121,800 | $0 | $1,121,800 |
| 2018 | $11,218 | $991,900 | $0 | $991,900 |
| 2017 | $11,228 | $962,100 | $0 | $962,100 |
| 2016 | $11,353 | $906,100 | $0 | $906,100 |
| 2015 | $10,136 | $803,800 | $0 | $803,800 |
Agents Affiliated with this Home
-
P
Seller's Agent in 2025
Paul Santucci
True North Realty
(617) 694-0004
42 Total Sales
-
T
Buyer's Agent in 2023
The Broadway Group
Engel & Volkers Boston
(617) 294-1103
1 in this area
80 Total Sales
-

Seller's Agent in 2017
Thalia Tringo
Thalia Tringo & Associates Real Estate, Inc.
(617) 513-1967
4 in this area
110 Total Sales
-
M
Seller's Agent in 2013
Manuel Davis
Boston Realty Advisors
-

Buyer's Agent in 2013
Betsy Neer
Coldwell Banker Realty - Boston
(617) 699-7154
5 Total Sales
-

Buyer's Agent in 2012
Al Roppolo
eXp Realty
(781) 519-9707
31 Total Sales
Map
Source: MLS Property Information Network (MLS PIN)
MLS Number: 72178947
APN: SOME-000073-A000000-000045-000004
- 71 Bow St Unit 202
- 28 Vinal Ave
- 16 Summit Ave
- 20 Putnam St Unit 1
- 20 Putnam St Unit 2
- 18 Summit Ave
- 13 A Quincy St Unit 13A
- 85 A Munroe St Unit 1
- 11 Church St Unit 1
- 20 Lake St Unit 2
- 14 Grand View Ave
- 14 Grand View Ave Unit 2
- 14 Grand View Ave Unit 1
- 7 Landers St Unit 2
- 58 Putnam St Unit B
- 8 Everett St
- 12 Parker St
- 9 Thorpe St
- 101 School St Unit 6
- 4 Emerson St Unit 2
