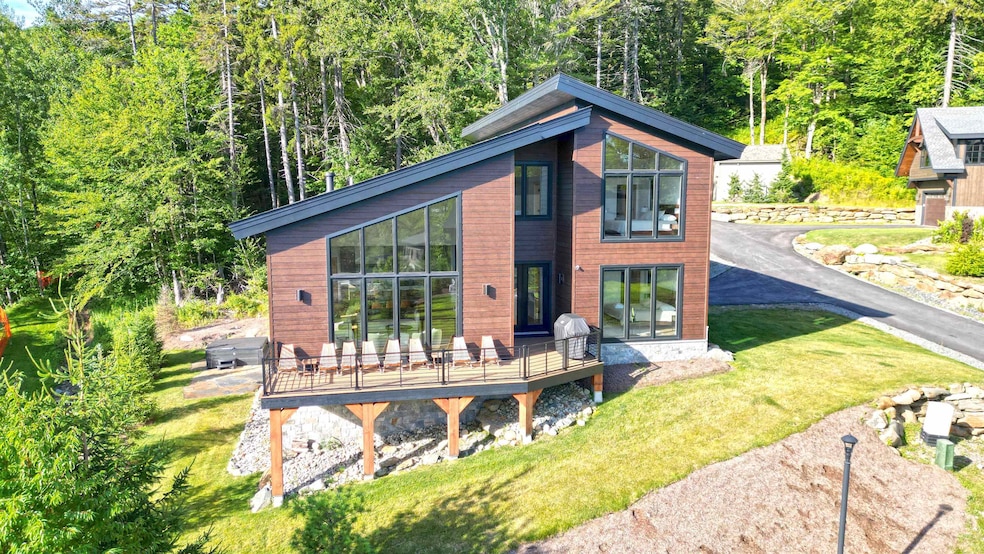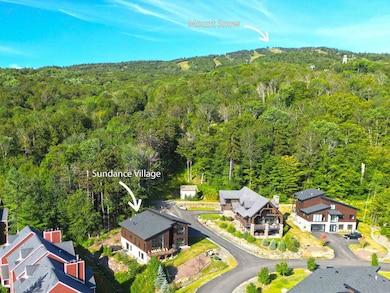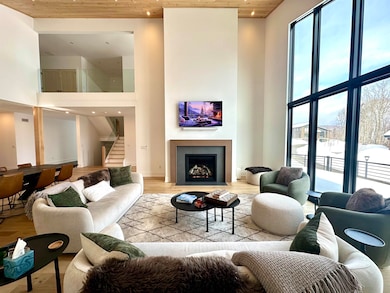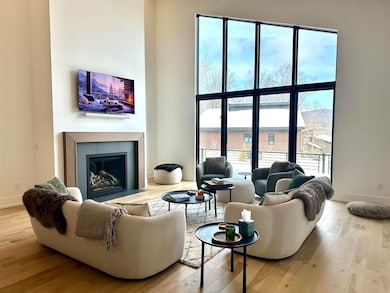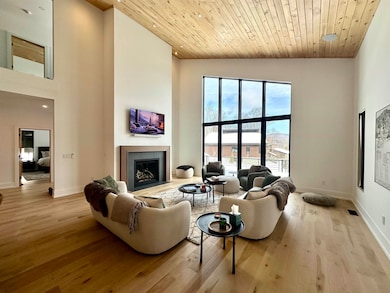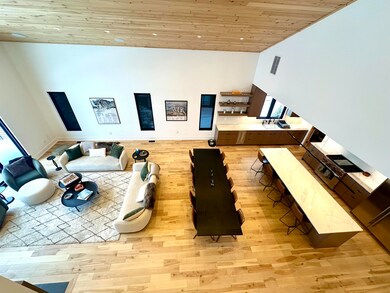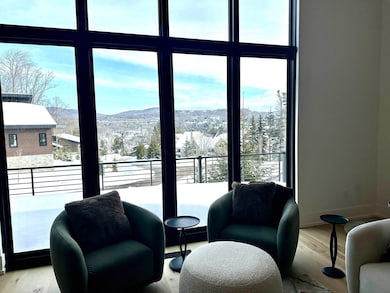Estimated payment $17,958/month
Highlights
- Ski Accessible
- Spa
- Mountain View
- Home Theater
- Resort Property
- 1-minute walk to Ball Mountain State Park
About This Home
Welcome to your dream home, a striking 5-bedroom, 6-bathroom Mountain Modern home nestled within the exclusive Sundance Village! A unique opportunity awaits to own a stand-alone house, with direct access to the slopes at Mount Snow and the freshly-upgraded amenities of Seasons on Mount Snow. Imagine walking out your door, steps from the ski trail, coming back for a leisurely lunch, and at day's end, skiing home without ever battling traffic or having to hunt for parking! Over 5,000 sq. ft. of luxury begins through a formal entry or the heated two-car garage, leading into the main level. This floor opens up to an elegant open-concept interior, featuring a gourmet kitchen with a grand island and chef's pantry, seamlessly flowing into a magnificent great room with a soaring cathedral ceiling, warm gas fireplace, and a wall of windows, offering a breathtaking vista of the mountains across the valley, making for an awe-inspiring sight at sunrise. The dining room showcases stunning mountain views, an ideal setting for large feasts. There is a primary bedroom ensuite on this level, with another primary ensuite and two additional ensuite bedrooms on the second level, and a laundry room. The lower level features a bunk room, a bonus room for entertaining, a game room, a media room, and a mudroom! The lower-level walkout opens onto a charming stone patio with a hot tub, perfect for unwinding under the stars. Experience an unparalleled lifestyle with this once-in-a-lifetime opportunity!
Home Details
Home Type
- Single Family
Est. Annual Taxes
- $32,508
Year Built
- Built in 2024
Lot Details
- 0.35 Acre Lot
- Property fronts a private road
Parking
- 2 Car Direct Access Garage
- Heated Garage
- Automatic Garage Door Opener
- Driveway
Home Design
- Contemporary Architecture
- Concrete Foundation
- Wood Frame Construction
- Wood Siding
Interior Spaces
- Property has 3 Levels
- Cathedral Ceiling
- Fireplace
- Natural Light
- Blinds
- Mud Room
- Great Room
- Open Floorplan
- Dining Area
- Home Theater
- Den
- Recreation Room
- Mountain Views
Kitchen
- Walk-In Pantry
- Gas Range
- Range Hood
- Microwave
- ENERGY STAR Qualified Refrigerator
- ENERGY STAR Qualified Dishwasher
- Kitchen Island
Flooring
- Wood
- Slate Flooring
- Ceramic Tile
- Vinyl Plank
Bedrooms and Bathrooms
- 5 Bedrooms
- Main Floor Bedroom
- En-Suite Primary Bedroom
- En-Suite Bathroom
- Walk-In Closet
Laundry
- Laundry Room
- Laundry on main level
- ENERGY STAR Qualified Dryer
- ENERGY STAR Qualified Washer
Finished Basement
- Basement Fills Entire Space Under The House
- Interior Basement Entry
Home Security
- Home Security System
- Smart Thermostat
- Carbon Monoxide Detectors
Accessible Home Design
- Accessible Full Bathroom
- Doors are 36 inches wide or more
Eco-Friendly Details
- Energy Recovery Ventilator
- Whole House Exhaust Ventilation
Outdoor Features
- Spa
- Deck
Schools
- Dover Elementary School
- Twin Valley Middle School
- Twin Valley High School
Utilities
- Forced Air Heating and Cooling System
- Vented Exhaust Fan
- Programmable Thermostat
- Underground Utilities
- Private Water Source
- Drilled Well
- Cable TV Available
Community Details
Overview
- Resort Property
- Planned Unit Development
Recreation
- Community Basketball Court
- Pickleball Courts
- Locker Room
- Ski Accessible
- Ski Trails
- Snow Removal
Additional Features
- Sauna
- Security Service
Map
Home Values in the Area
Average Home Value in this Area
Property History
| Date | Event | Price | List to Sale | Price per Sq Ft | Prior Sale |
|---|---|---|---|---|---|
| 10/16/2025 10/16/25 | Pending | -- | -- | -- | |
| 08/18/2025 08/18/25 | For Sale | $2,899,000 | +626.6% | $536 / Sq Ft | |
| 03/08/2022 03/08/22 | Sold | $399,000 | 0.0% | -- | View Prior Sale |
| 01/26/2022 01/26/22 | Pending | -- | -- | -- | |
| 01/02/2022 01/02/22 | Price Changed | $399,000 | +14.3% | -- | |
| 12/20/2021 12/20/21 | Price Changed | $349,000 | +16.7% | -- | |
| 11/08/2021 11/08/21 | For Sale | $299,000 | 0.0% | -- | |
| 11/08/2021 11/08/21 | Price Changed | $299,000 | +19.6% | -- | |
| 10/12/2021 10/12/21 | Pending | -- | -- | -- | |
| 05/06/2021 05/06/21 | For Sale | $250,000 | -37.3% | -- | |
| 04/29/2021 04/29/21 | Off Market | $399,000 | -- | -- | |
| 01/01/2021 01/01/21 | For Sale | $250,000 | -37.3% | -- | |
| 01/01/2021 01/01/21 | Off Market | $399,000 | -- | -- | |
| 10/12/2020 10/12/20 | Price Changed | $250,000 | -36.7% | -- | |
| 01/21/2020 01/21/20 | For Sale | $395,000 | -1.0% | -- | |
| 01/01/2020 01/01/20 | Off Market | $399,000 | -- | -- | |
| 01/01/2019 01/01/19 | Price Changed | $395,000 | -20.2% | -- | |
| 08/07/2018 08/07/18 | For Sale | $495,000 | +24.1% | -- | |
| 10/30/2017 10/30/17 | Off Market | $399,000 | -- | -- | |
| 06/24/2016 06/24/16 | For Sale | $495,000 | -- | -- |
Source: PrimeMLS
MLS Number: 5057110
- 4L Trailside Village Way Unit H34
- 4E Trailside Village Way Unit H21
- 2A Townhouse Square Unit T-4
- 6 Northbrook Village Way Unit 23
- 302 Qtr.2, 89 Grand Summit Way
- 302 Qtr.1, 89 Grand Summit Way
- 103/05 Qtr.1,89 Grand Summit Way
- 205, Qtr 3 89 Grand Summit Way Unit 205, Qtr 3
- 304/306, Qtr 3 Grand Summit Way
- 106/108, Qtr 3 89 Grand Summit Way Unit 106/108
- 304/06 Qtr.2,89 Grand Summit Way
- 111, Qtr 3, 89 Grand Summit Way
- 217 Qtr. 3,89 Grand Summit Way
- 309 Qtr.3, 89 Grand Summit Way
- 311 Qtr.2, 89 Grand Summit Way
- 308 Qtr.4, 89 Grand Summit Way
- 123/125 Qtr 4 Grand Summit Way Unit 123/125, Qtr 4
- 222, Qtr 1 89 Grand Summit Way Unit 222
- 122, Qtr 1 89 Grand Summit Way
- 226/228, Qtr 2 Grand Summit Way Unit 226/228, Qtr 2
