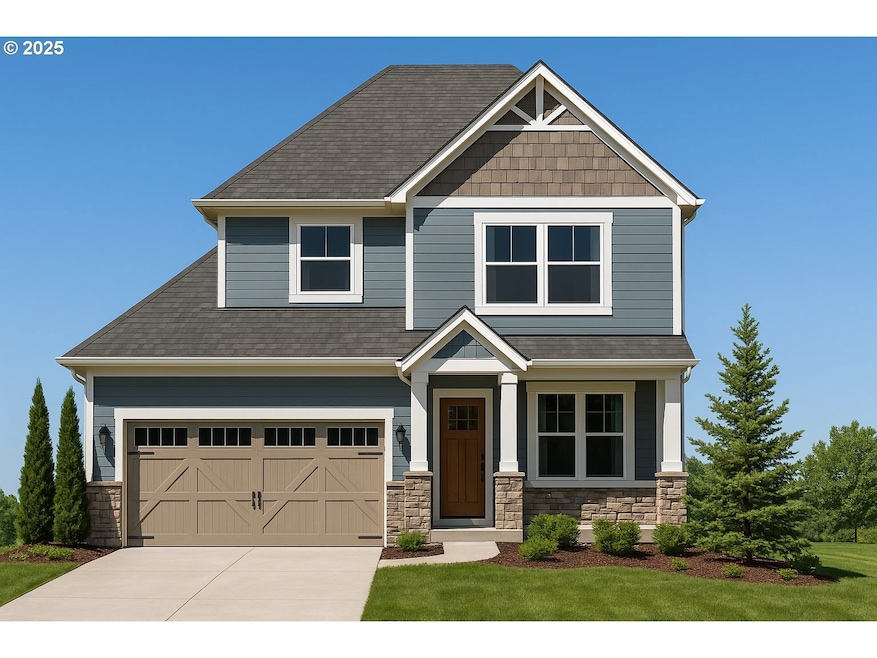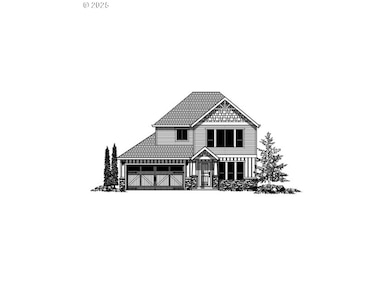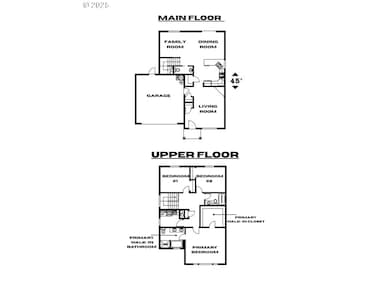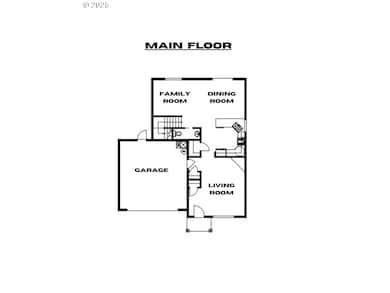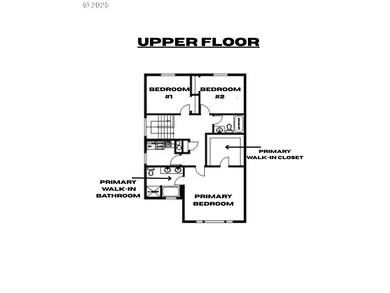1 SW Canyon Rd Clatskanie, OR 97016
Estimated payment $2,820/month
Highlights
- New Construction
- Territorial View
- Quartz Countertops
- Heated Floors
- Vaulted Ceiling
- Private Yard
About This Home
NEW Construction -- 1939 Sqft -- 3 Bed 2.5 Bath -- Stainless Appliances -- Quartz Countertops -- Living Room + Family Room -- Primary Bedroom w/Walk-In Closet + Full Bathroom w/Tile Shower -- Furnace & Forced Air w/ Cooling -- Luxury Vinyl Plank -- Vinyl Windows -- Laundry Room -- High Ceiling & Vaulted Ceilings -- Open Floor Plan -- 2 Car Detached Garage -- Fully Fenced Backyard -- Outdoor Yard Sprinklers -- Walking Distance to Schools -- 1 Hour From PDX
Listing Agent
Keller Williams Premier Partners Brokerage Email: trevorwberg@gmail.com License #201239404 Listed on: 07/10/2025

Home Details
Home Type
- Single Family
Est. Annual Taxes
- $3,988
Year Built
- Built in 2025 | New Construction
Lot Details
- 4,791 Sq Ft Lot
- Fenced
- Level Lot
- Sprinkler System
- Landscaped with Trees
- Private Yard
- Property is zoned R5
HOA Fees
- $50 Monthly HOA Fees
Parking
- 2 Car Attached Garage
- Garage Door Opener
- Driveway
- Off-Street Parking
Home Design
- Slab Foundation
- Composition Roof
- Board and Batten Siding
- Cement Siding
Interior Spaces
- 1,939 Sq Ft Home
- 2-Story Property
- Vaulted Ceiling
- Ceiling Fan
- Electric Fireplace
- Double Pane Windows
- Vinyl Clad Windows
- Family Room
- Living Room
- Dining Room
- Territorial Views
- Laundry Room
Kitchen
- Free-Standing Range
- Range Hood
- Microwave
- Plumbed For Ice Maker
- Dishwasher
- Stainless Steel Appliances
- Quartz Countertops
- Tile Countertops
- Disposal
- Instant Hot Water
Flooring
- Wall to Wall Carpet
- Heated Floors
- Tile
Bedrooms and Bathrooms
- 3 Bedrooms
- Soaking Tub
Outdoor Features
- Covered Patio or Porch
Schools
- Clatskanie Elementary And Middle School
- Clatskanie High School
Utilities
- Cooling Available
- Forced Air Heating System
- Floor Furnace
- Heat Pump System
- Electric Water Heater
- High Speed Internet
Listing and Financial Details
- Builder Warranty
- Home warranty included in the sale of the property
- Assessor Parcel Number 26326
Community Details
Recreation
- Snow Removal
Map
Home Values in the Area
Average Home Value in this Area
Tax History
| Year | Tax Paid | Tax Assessment Tax Assessment Total Assessment is a certain percentage of the fair market value that is determined by local assessors to be the total taxable value of land and additions on the property. | Land | Improvement |
|---|---|---|---|---|
| 2024 | $3,988 | $264,190 | $264,190 | -- |
| 2023 | $3,949 | $256,500 | $256,500 | $0 |
| 2022 | $21,742 | $249,030 | $249,030 | $0 |
| 2021 | $93 | $4,920 | $4,920 | $0 |
| 2020 | $92 | $4,777 | $4,777 | $0 |
| 2019 | $90 | $4,638 | $4,638 | $0 |
| 2018 | $88 | $4,504 | $4,504 | $0 |
| 2017 | $88 | $4,371 | $4,371 | $0 |
| 2016 | $86 | $4,245 | $4,245 | $0 |
| 2015 | $84 | $4,121 | $4,121 | $0 |
| 2014 | $82 | $4,002 | $4,002 | $0 |
Property History
| Date | Event | Price | List to Sale | Price per Sq Ft |
|---|---|---|---|---|
| 07/10/2025 07/10/25 | For Sale | $459,900 | -- | $237 / Sq Ft |
Purchase History
| Date | Type | Sale Price | Title Company |
|---|---|---|---|
| Bargain Sale Deed | -- | Deschutes Title | |
| Warranty Deed | $500,000 | Ticor Title |
Mortgage History
| Date | Status | Loan Amount | Loan Type |
|---|---|---|---|
| Open | $1,832,000 | New Conventional | |
| Previous Owner | $350,000 | Construction |
Source: Regional Multiple Listing Service (RMLS)
MLS Number: 323911271
APN: 0501074170220020000
- 3 SW Canyon Rd
- 2 SW Canyon Rd
- 636 S Nehalem St
- 505 SW Tichenor St
- 0 Conyers Creek Unit 208773965
- 420 Bryant St
- 365 Bellflower Rd
- 0 Bel Air Dr
- 220 SW Orchard St
- 725 Howard Dr
- 810 Howard Dr
- 865 E Columbia River Hwy
- 1205 Oregon 47
- 520 NE 5th St
- 950 Shasta Way
- 18229 Haven Acres Rd
- 1390 Swedetown Rd
- 0 Palm Hill Rd Unit 467442641
- 78098 Erickson Dike Rd
- 18483 Beaver Falls Rd
