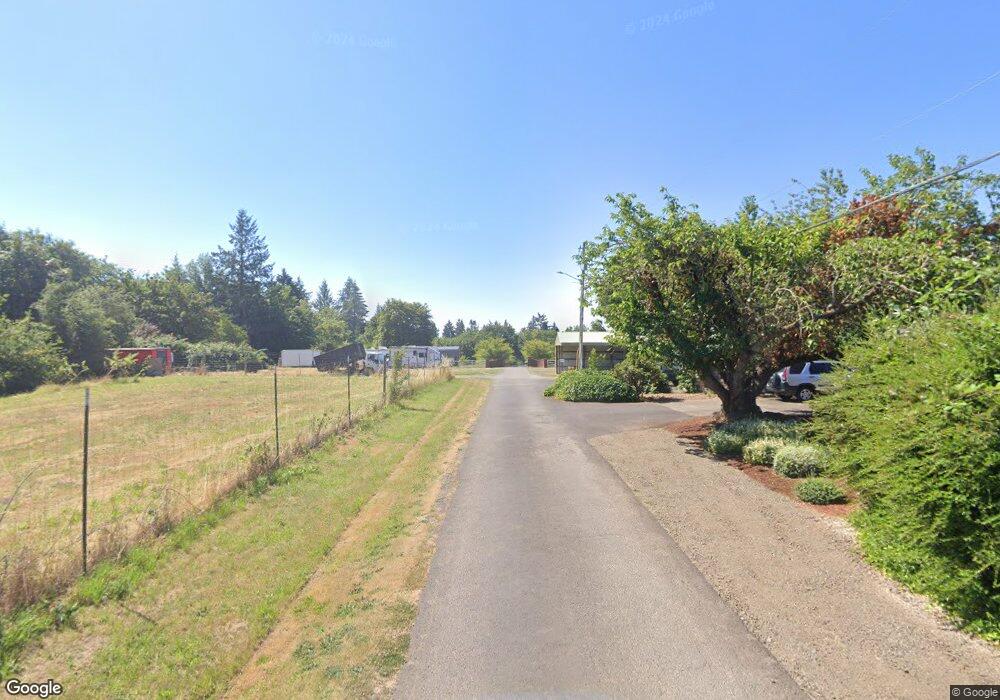1 SW Meyer Ln Bull Mountain, OR 97224
Bull Mountain Neighborhood
4
Beds
6
Baths
5,310
Sq Ft
0.69
Acres
About This Home
This home is located at 1 SW Meyer Ln, Bull Mountain, OR 97224. 1 SW Meyer Ln is a home located in Washington County with nearby schools including Deer Creek Elementary School, Twality Middle School, and Tualatin High School.
Create a Home Valuation Report for This Property
The Home Valuation Report is an in-depth analysis detailing your home's value as well as a comparison with similar homes in the area
Home Values in the Area
Average Home Value in this Area
Tax History Compared to Growth
Map
Nearby Homes
- 14810 SW Trevor Ln
- 15970 SW Peace Ave
- 15974 SW Peace Ave
- 15978 SW Peace Ave
- 15999 SW Bluewater Terrace
- 15985 SW Bluewater Terrace
- Holston II Plan at Darby Ridge
- Andover II Plan at Darby Ridge
- Holston Plan at Darby Ridge
- Vashon Plan at Darby Ridge
- Vashon II Plan at Darby Ridge
- Andover Plan at Darby Ridge
- 15944 SW Bluewater Terrace
- 14832 SW Huntwood Ct
- 14525 SW Chesterfield Ln
- 15890 SW 146th Ave
- 15192 SW Huntwood St
- 15129 SW Huntwood St
- 14000 SW River Ln
- 15179 SW Huntwood St
- 3 SW Meyer Ln
- 16785 SW Meyer Ln
- 16815 SW Meyer Ln
- 16925 SW Meyer Ln
- 16595 SW Meyer Ln
- 16625 SW 147th Ave
- 16565 SW Meyer Ln
- 16575 SW Meyer Ln
- 16500 SW 150th Ave
- 16565 SW Meyer Ln
- 16530 SW 147th Ave
- 16950 SW Meyer Ln
- 16640 SW 147th Ave
- 16740 SW 147th Ave
- 16535 SW 150th Ave
- 16700 SW 147th Ave
- 16420 SW 147th Ave
- 14730 SW Beef Bend Rd
- 15520 SW Beef Bend Rd
- 14858 SW Mulberry Dr
