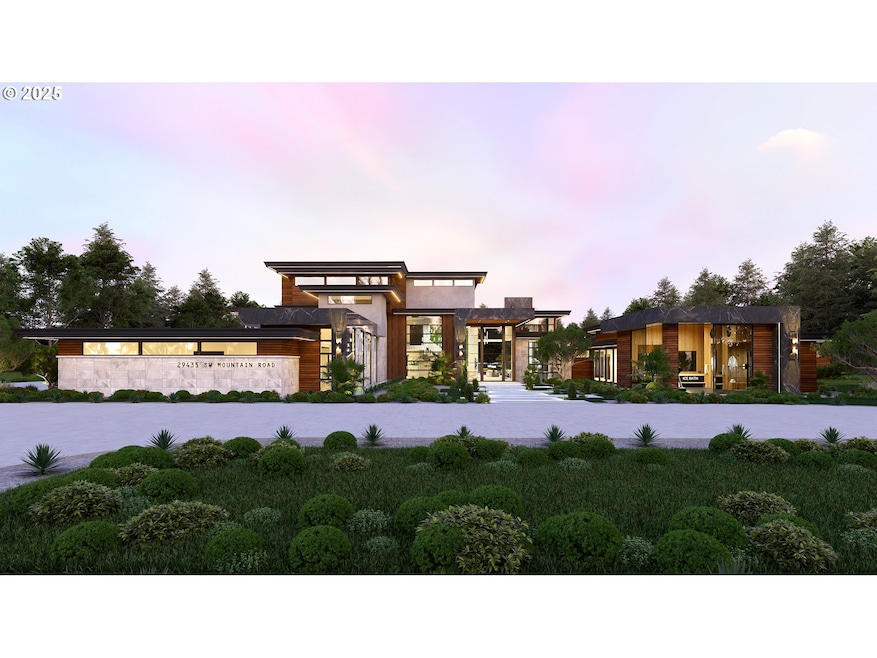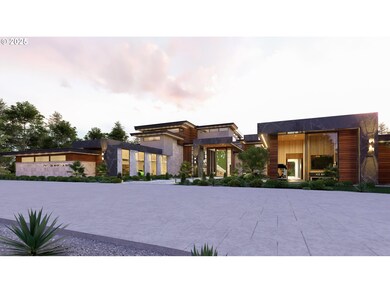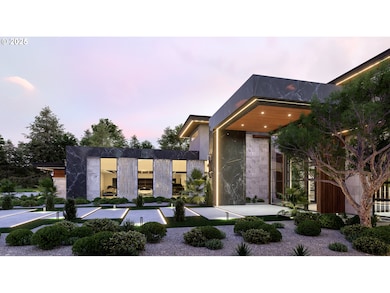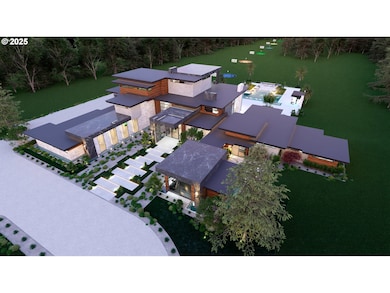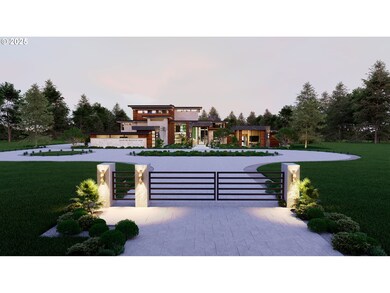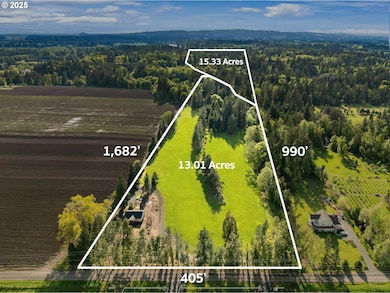1 SW Mountain Rd Westlinn, OR 97068
Estimated payment $68,032/month
Highlights
- Barn
- Covered Arena
- Tennis Courts
- Meridian Creek Middle School Rated A-
- Greenhouse
- New Construction
About This Home
Westlake Development Group presents The Legacy: a proposed 14,500 sq ft architectural tour de force, envisioned with Barclay Home Design and sited on over 28 acres, including 13 acres of former fairways on Sandelie Golf Course. With water rights and a high-producing well, sweeping grounds, and room for equestrian or sporting pursuits, this parcel can be both a luxury estate and a showpiece. Beyond the private gate, a waterfall-lined courtyard leads to an auto-gallery and a 14-ft pivot door opening to soaring, light-filled interiors anchored by a sculptural 360-degree fireplace. A chef’s kitchen with dual islands and full caterer’s suite invites grand entertaining. Guests retreat to private quarters joined by a glass breezeway. A wellness studio offers sauna, cold plunge, and en suite bath, while a private elevator ascends to the Sky Lounge—complete with golf simulator and rooftop driving range. Outside, an infinity pool, fire pits, spa, and poolside bar create a resort-like experience. Final pricing to be determined with builder.
Listing Agent
Cascade Hasson Sotheby's International Realty License #201202162 Listed on: 07/23/2025

Home Details
Home Type
- Single Family
Est. Annual Taxes
- $1,365
Year Built
- Built in 2025 | New Construction
Lot Details
- 28.34 Acre Lot
- Poultry Coop
- Dog Run
- Gated Home
- Level Lot
- Sprinkler System
- Private Yard
- Garden
- Raised Garden Beds
- Property is zoned EFU
Parking
- 5 Car Attached Garage
- Second Garage
- Appliances in Garage
- Garage on Main Level
- Secured Garage or Parking
- RV Access or Parking
Property Views
- Woods
- Territorial
Home Design
- Proposed Property
- Contemporary Architecture
- Modern Architecture
- Flat Roof Shape
- Slab Foundation
- Tongue and Groove Exterior
- Stone Siding
- Stucco Exterior
- Concrete Perimeter Foundation
Interior Spaces
- 14,584 Sq Ft Home
- 3-Story Property
- Central Vacuum
- Plumbed for Central Vacuum
- Sound System
- Vaulted Ceiling
- 5 Fireplaces
- Heatilator
- Gas Fireplace
- Natural Light
- Triple Pane Windows
- Double Pane Windows
- Family Room
- Living Room
- Dining Room
- First Floor Utility Room
- Sauna
Kitchen
- Built-In Double Convection Oven
- Built-In Range
- Indoor Grill
- Stove
- Down Draft Cooktop
- Range Hood
- Microwave
- Built-In Refrigerator
- Plumbed For Ice Maker
- Dishwasher
- Stainless Steel Appliances
- Cooking Island
- Kitchen Island
- Quartz Countertops
- Tile Countertops
- Trash Compactor
- Disposal
- Pot Filler
- Instant Hot Water
Flooring
- Wood
- Heated Floors
- Tile
Bedrooms and Bathrooms
- 6 Bedrooms
- Primary Bedroom on Main
- Maid or Guest Quarters
- In-Law or Guest Suite
- Soaking Tub
- Walk-in Shower
- Built-In Bathroom Cabinets
Laundry
- Laundry Room
- Washer and Dryer
Home Security
- Home Security System
- Security Lights
- Security Gate
- Intercom
- Fire Sprinkler System
Accessible Home Design
- Accessible Elevator Installed
- Accessibility Features
- Accessible Approach with Ramp
- Accessible Entrance
Eco-Friendly Details
- Air Cleaner
- Watersense Fixture
- On Site Stormwater Management
Pool
- In Ground Pool
- Spa
Outdoor Features
- Tennis Courts
- Sport Court
- Covered Deck
- Covered Patio or Porch
- Outdoor Water Feature
- Outdoor Fireplace
- Fire Pit
- Greenhouse
- Shed
- Outbuilding
Schools
- Boeckman Creek Elementary School
- Meridian Creek Middle School
- Wilsonville High School
Horse Facilities and Amenities
- Covered Arena
- Arena
Utilities
- 95% Forced Air Zoned Heating and Cooling System
- Heating System Uses Gas
- Well
- Gas Water Heater
- Water Softener
- Septic Tank
- High Speed Internet
- Satellite Dish
Additional Features
- Accessory Dwelling Unit (ADU)
- Barn
Community Details
- No Home Owners Association
Listing and Financial Details
- Builder Warranty
- Home warranty included in the sale of the property
- Assessor Parcel Number 00765924
Map
Home Values in the Area
Average Home Value in this Area
Property History
| Date | Event | Price | List to Sale | Price per Sq Ft |
|---|---|---|---|---|
| 07/23/2025 07/23/25 | For Sale | $12,950,000 | -- | $888 / Sq Ft |
Source: Regional Multiple Listing Service (RMLS)
MLS Number: 501279127
- 29435 SW Mountain Rd Unit 2
- 29435 SW Mountain Rd Unit 1
- 29435 SW Mountain Rd Unit 3
- 30000 SW 35th Dr
- 28282 SW Mountain Rd
- 29951 SW Old Well Rd
- 527 SW Hoffman Rd
- 476 SW Hebb Park Rd
- 27940 SW Mountain Rd
- 26880 SW Cade Ln
- 27238 SW Yarrow Ln
- 27226 SW Yarrow Ln
- 1 Monarch
- 2 Monarch
- 3 Monarch
- 26480 SW Wilken Ln
- 00 Mountain Rd
- 5565 SW Kruse Rd Unit 1
- 5565 SW Kruse Rd
- 2152 N Laurelwood St
- 1200 NE Territorial Rd
- 1203 NE Territorial Rd
- 2040 N Redwood St
- 6600 SW Wilsonville Rd
- 29252 SW Tami Loop
- 29697 SW Rose Ln
- 1628 NE 10th Place
- 800 N Pine St
- 29700 SW Courtside Dr Unit 43
- 7875 SW Vlahos Dr
- 621 N Douglas St
- 111 NW 2nd Ave
- 30050 SW Town Center Loop W
- 8750 SW Ash Meadows Rd
- 8890 SW Ash Meadows Cir
- 25800 SW Canyon Creek Rd
- 30480 SW Boones Ferry Rd
- 400 Springtree Ln
- 9749 SW Barber St
- 29796 SW Montebello Dr
