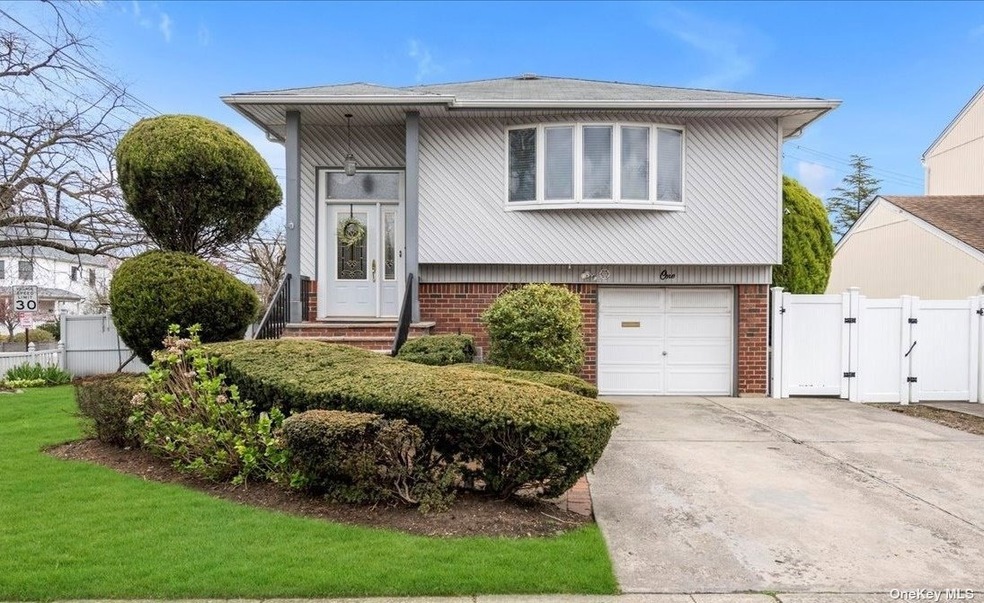
1 Talfor Rd East Rockaway, NY 11518
Highlights
- In Ground Pool
- Raised Ranch Architecture
- Main Floor Bedroom
- Lynbrook Senior High School Rated A
- Wood Flooring
- 1 Fireplace
About This Home
As of October 2024WOW WOW WOW...Beautiful & Spacious Hi-Ranch Home on a Gorgeous Block in Waverly Park, LynbrooK SD#20!! This Home is Well-Maintained & Boasts Almost 2200 Sq Ft of Living Space with 4 Bedrooms, 2 Full Baths, Hardwood Flrs (Under Carpeting on Upper Level), Large LR, Eat-In-Kitchen, Formal Dining Rm, Master Bedroom w/ Entrance to Full Bath, Family Room w/ Wood-Burning Fireplace & Sliders to Fenced-In Yard w/ Inground 3-8' Gunite Pool & Paved Patio, Central Air Thruout, Gas Heat, 3-Zone IGS Syst, Alarm Syst & So Much More! Awesome Yard for Entertaining! Plenty of Room for Extended Family Here-Could be made into a Mother/Daughter. Also could be used for Professional Office on Lower Level (Side Door & Back Door). Parking for 5 Cars (4 cars in Driveway & 1 Car in Attached Garage). Taxes Grieved Every Year! House not in a flood zone! Must see!
Last Agent to Sell the Property
Signature Premier Properties Brokerage Phone: 516-766-7900 License #40GR1139726 Listed on: 04/15/2024

Last Buyer's Agent
Signature Premier Properties Brokerage Phone: 516-766-7900 License #40GR1139726 Listed on: 04/15/2024

Home Details
Home Type
- Single Family
Est. Annual Taxes
- $16,047
Year Built
- Built in 1970
Lot Details
- 6,000 Sq Ft Lot
- Lot Dimensions are 55x100
- Southwest Facing Home
- Private Entrance
- Back Yard Fenced
- Sprinkler System
Parking
- 1 Car Garage
- Private Parking
- Driveway
Home Design
- Raised Ranch Architecture
- Brick Exterior Construction
- Frame Construction
- Vinyl Siding
Interior Spaces
- 2,174 Sq Ft Home
- 2-Story Property
- 1 Fireplace
- Entrance Foyer
- Formal Dining Room
- Home Office
- Storage
Kitchen
- Eat-In Kitchen
- Oven
- Dishwasher
Flooring
- Wood
- Wall to Wall Carpet
Bedrooms and Bathrooms
- 4 Bedrooms
- Main Floor Bedroom
- 2 Full Bathrooms
Laundry
- Dryer
- Washer
Outdoor Features
- In Ground Pool
- Patio
Schools
- Waverly Park Elementary School
- Lynbrook South Middle School
- Lynbrook Senior High School
Utilities
- Central Air
- Baseboard Heating
- Hot Water Heating System
- Heating System Uses Natural Gas
Listing and Financial Details
- Legal Lot and Block 49 / C02
- Assessor Parcel Number 2005-42-C-02-0049-0
Ownership History
Purchase Details
Home Financials for this Owner
Home Financials are based on the most recent Mortgage that was taken out on this home.Similar Homes in East Rockaway, NY
Home Values in the Area
Average Home Value in this Area
Purchase History
| Date | Type | Sale Price | Title Company |
|---|---|---|---|
| Bargain Sale Deed | $720,000 | First American Title Ins Co | |
| Bargain Sale Deed | $720,000 | First American Title Ins Co |
Mortgage History
| Date | Status | Loan Amount | Loan Type |
|---|---|---|---|
| Open | $648,000 | New Conventional | |
| Closed | $648,000 | New Conventional |
Property History
| Date | Event | Price | Change | Sq Ft Price |
|---|---|---|---|---|
| 10/15/2024 10/15/24 | Sold | $720,000 | -1.2% | $331 / Sq Ft |
| 07/27/2024 07/27/24 | Pending | -- | -- | -- |
| 05/16/2024 05/16/24 | Price Changed | $729,000 | -2.7% | $335 / Sq Ft |
| 04/15/2024 04/15/24 | For Sale | $749,000 | -- | $345 / Sq Ft |
Tax History Compared to Growth
Tax History
| Year | Tax Paid | Tax Assessment Tax Assessment Total Assessment is a certain percentage of the fair market value that is determined by local assessors to be the total taxable value of land and additions on the property. | Land | Improvement |
|---|---|---|---|---|
| 2025 | $1,827 | $512 | $204 | $308 |
| 2024 | $1,827 | $511 | $204 | $307 |
| 2023 | $9,213 | $562 | $223 | $339 |
| 2022 | $9,213 | $547 | $218 | $329 |
| 2021 | $11,350 | $533 | $212 | $321 |
| 2020 | $7,033 | $647 | $476 | $171 |
| 2019 | $7,283 | $694 | $479 | $215 |
| 2018 | $7,246 | $740 | $0 | $0 |
| 2017 | $5,775 | $786 | $483 | $303 |
| 2016 | $7,570 | $832 | $389 | $443 |
| 2015 | $1,757 | $878 | $410 | $468 |
| 2014 | $1,757 | $878 | $410 | $468 |
| 2013 | $2,278 | $1,093 | $511 | $582 |
Agents Affiliated with this Home
-
M
Seller's Agent in 2024
Marlene Gross
Signature Premier Properties
Map
Source: OneKey® MLS
MLS Number: KEY3544661
APN: 2005-42-C-02-0049-0
