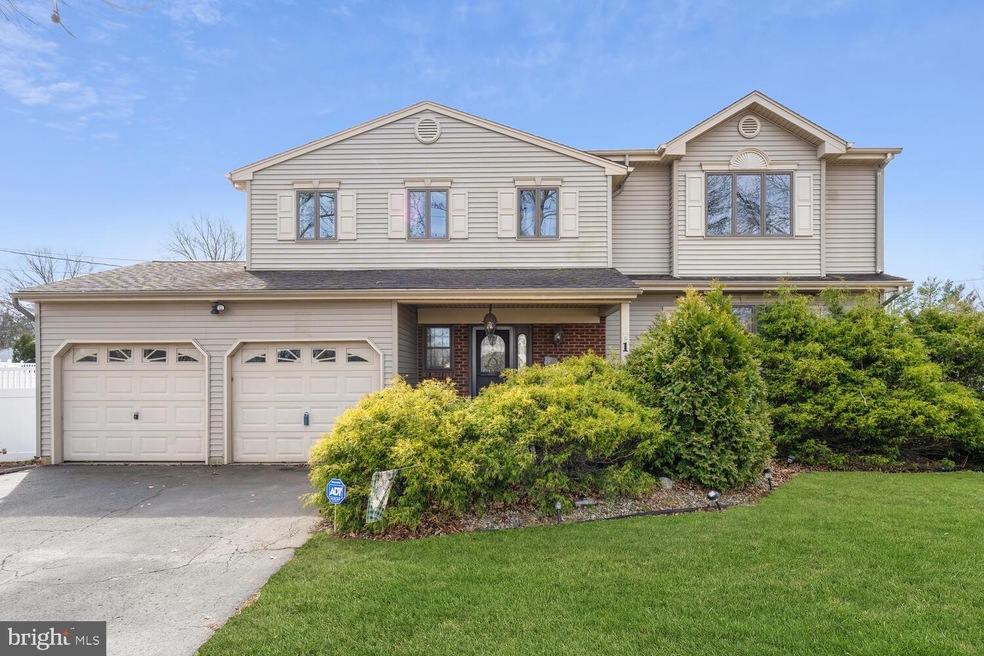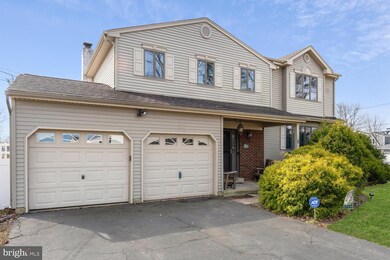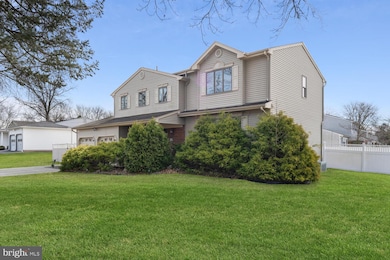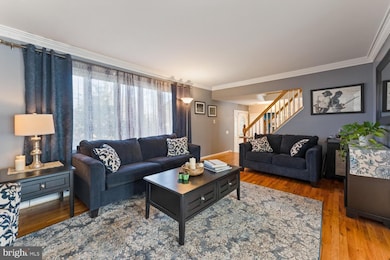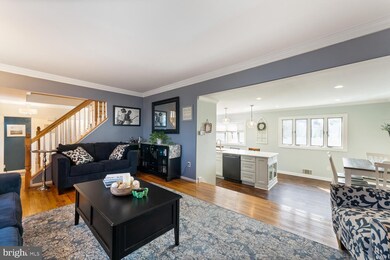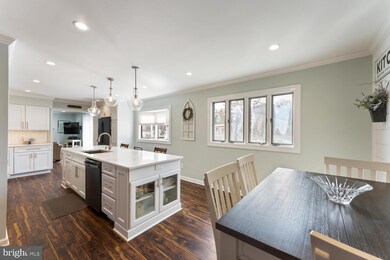
1 Tar Heels Rd Hamilton, NJ 08619
University City NeighborhoodEstimated Value: $626,472 - $733,000
Highlights
- In Ground Pool
- Deck
- Wood Flooring
- Colonial Architecture
- Vaulted Ceiling
- No HOA
About This Home
As of May 2022Welcome to this beautiful four bedroom, two and a half bath colonial home located in the desirable University Heights neighborhood in Hamilton. Upon entering the home, to your right is a spacious living room with hardwood floors, crown molding, and a large window allowing for lots of natural light. The living room leads in to the gorgeous eat- in kitchen which was fully updated in 2019. The clean, white cabinets, 10-foot center island, recessed lighting and under cabinet lighting make this area of the home so open and bright. Some additional upgrades are white quartz countertops, black stainless-steel appliances, luxury vinyl floors, and a wine refrigerator. You will enjoy hosting family and friends in this gorgeous space. The first floor family room boasts a wood burning fireplace and glass sliding doors leading to your backyard deck. Upstairs the spacious master bedroom has vaulted ceilings, a walk in closet and full bath en-suite. The three additional bedrooms upstairs all have ceiling fans and carpet with hardwood floors underneath. The backyard of this home is an entertainers dream with a spacious deck, fully fenced in yard, and an inground pool to enjoy throughout the hot summer months. Come see this home before it’s too late!
Last Buyer's Agent
Marian Nawar
Redfin License #1969393

Home Details
Home Type
- Single Family
Est. Annual Taxes
- $10,164
Year Built
- Built in 1971
Lot Details
- 0.35 Acre Lot
- Lot Dimensions are 121.00 x 126.00
- Property is Fully Fenced
- Privacy Fence
Parking
- 2 Car Direct Access Garage
- 2 Driveway Spaces
- Front Facing Garage
Home Design
- Colonial Architecture
- Block Foundation
- Frame Construction
Interior Spaces
- 2,239 Sq Ft Home
- Property has 2 Levels
- Crown Molding
- Vaulted Ceiling
- Ceiling Fan
- Recessed Lighting
- Wood Burning Fireplace
- Brick Fireplace
- Bay Window
- Family Room
- Living Room
Kitchen
- Eat-In Kitchen
- Stainless Steel Appliances
- Upgraded Countertops
Flooring
- Wood
- Carpet
- Ceramic Tile
- Luxury Vinyl Plank Tile
Bedrooms and Bathrooms
- 4 Bedrooms
- Walk-In Closet
Unfinished Basement
- Partial Basement
- Laundry in Basement
Outdoor Features
- In Ground Pool
- Deck
Schools
- University Heights Elementary School
- Richard C. Crockett Middle School
- Hamilton North-Nottingham High School
Utilities
- Forced Air Heating and Cooling System
- Natural Gas Water Heater
Community Details
- No Home Owners Association
- University Heights Subdivision
Listing and Financial Details
- Tax Lot 00022
- Assessor Parcel Number 03-01564-00022
Ownership History
Purchase Details
Home Financials for this Owner
Home Financials are based on the most recent Mortgage that was taken out on this home.Purchase Details
Home Financials for this Owner
Home Financials are based on the most recent Mortgage that was taken out on this home.Purchase Details
Home Financials for this Owner
Home Financials are based on the most recent Mortgage that was taken out on this home.Similar Homes in the area
Home Values in the Area
Average Home Value in this Area
Purchase History
| Date | Buyer | Sale Price | Title Company |
|---|---|---|---|
| Johnson Derek | $537,600 | First American Title | |
| Mahoney Melissa | $300,000 | Alta Plain Language Title | |
| Russell Sean | $189,900 | -- |
Mortgage History
| Date | Status | Borrower | Loan Amount |
|---|---|---|---|
| Open | Johnson Derek | $510,720 | |
| Previous Owner | Mahoney Robert | $321,000 | |
| Previous Owner | Mahoney Robert | $321,000 | |
| Previous Owner | Mahoney Robert J | $312,000 | |
| Previous Owner | Mahoney Melissa | $294,566 | |
| Previous Owner | Russell Sean | $169,900 |
Property History
| Date | Event | Price | Change | Sq Ft Price |
|---|---|---|---|---|
| 05/20/2022 05/20/22 | Sold | $537,600 | +9.7% | $240 / Sq Ft |
| 03/17/2022 03/17/22 | Pending | -- | -- | -- |
| 03/10/2022 03/10/22 | For Sale | $489,900 | +63.3% | $219 / Sq Ft |
| 06/14/2013 06/14/13 | Sold | $300,000 | -8.8% | -- |
| 02/20/2013 02/20/13 | For Sale | $329,000 | +9.7% | -- |
| 02/19/2013 02/19/13 | Off Market | $300,000 | -- | -- |
| 02/18/2013 02/18/13 | Pending | -- | -- | -- |
| 10/11/2012 10/11/12 | Price Changed | $329,000 | -5.7% | -- |
| 09/12/2012 09/12/12 | Price Changed | $349,000 | -4.4% | -- |
| 06/18/2012 06/18/12 | For Sale | $365,000 | -- | -- |
Tax History Compared to Growth
Tax History
| Year | Tax Paid | Tax Assessment Tax Assessment Total Assessment is a certain percentage of the fair market value that is determined by local assessors to be the total taxable value of land and additions on the property. | Land | Improvement |
|---|---|---|---|---|
| 2024 | $12,300 | $372,400 | $90,600 | $281,800 |
| 2023 | $12,300 | $372,400 | $90,600 | $281,800 |
| 2022 | $10,127 | $311,500 | $90,600 | $220,900 |
| 2021 | $11,099 | $311,500 | $90,600 | $220,900 |
| 2020 | $9,977 | $311,500 | $90,600 | $220,900 |
| 2019 | $9,734 | $311,500 | $90,600 | $220,900 |
| 2018 | $9,619 | $311,500 | $90,600 | $220,900 |
| 2017 | $9,414 | $311,500 | $90,600 | $220,900 |
| 2016 | $8,423 | $311,500 | $90,600 | $220,900 |
| 2015 | $9,009 | $189,700 | $62,700 | $127,000 |
| 2014 | $8,880 | $189,700 | $62,700 | $127,000 |
Agents Affiliated with this Home
-
Rocco Balsamo

Seller's Agent in 2022
Rocco Balsamo
Corcoran Sawyer Smith
(609) 731-4687
17 in this area
131 Total Sales
-
M
Buyer's Agent in 2022
Marian Nawar
Redfin
(201) 539-1119
-
Desiree Daniels

Seller's Agent in 2013
Desiree Daniels
RE/MAX
(609) 209-9418
1 in this area
121 Total Sales
Map
Source: Bright MLS
MLS Number: NJME2013272
APN: 03-01564-0000-00022
- 18 Wolfpack Rd
- 20 Wolfpack Rd
- 4 Terrapin Ln
- 31 Wolfpack Rd
- 79 Wolfpack Rd
- 84 Terrapin Ln
- 411 Flock Rd
- 126 Cooney Ave
- 924 Hughes Dr
- 810 Hughes Dr
- 542 Mercerville-Edinburg Rd
- 59 Wesleyan Dr
- 11 Moro Dr
- 24 Dogwood Ln
- 3565 Quakerbridge Rd
- 3555 Quakerbridge Rd
- 8 Crestwood Dr
- 25 Wesleyan Dr
- 10 Whitman Rd
- 3 Sedgwick Rd
- 1 Tar Heels Rd
- 3 Tar Heels Rd E
- 630 Paxson Ave
- 636 Paxson Ave
- 628 Paxson Ave
- 14 Peacock Ct
- 631 Paxson Ave
- 4 Tar Heels Rd E
- 629 Paxson Ave
- 12 Peacock Ct
- 627 Paxson Ave
- 2 Tar Heels Rd
- 6 Tar Heels Rd E
- 638 Paxson Ave
- 626 Paxson Ave
- 10 Peacock Ct
- 625 Paxson Ave
- 3 Tar Heels Rd
- 4 Tar Heels Rd
- 11 Peacock Ct
