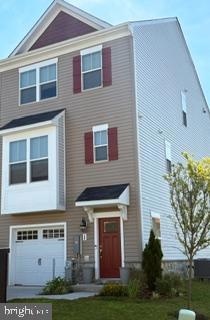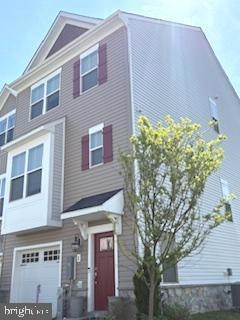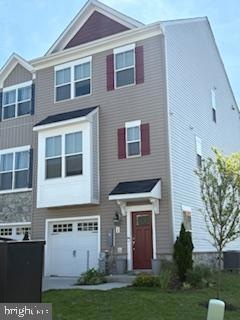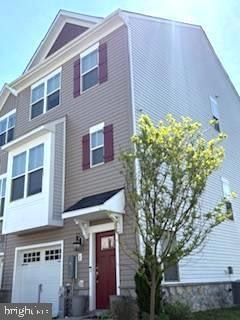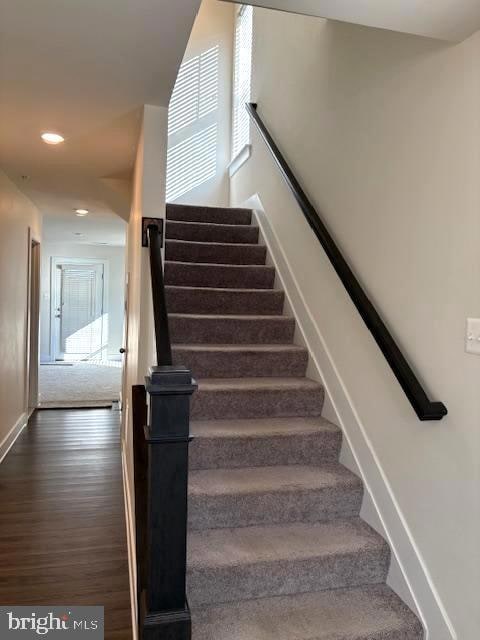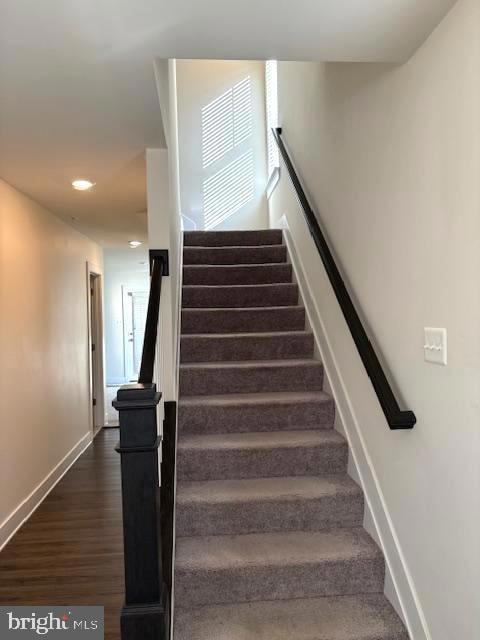1 Taube Ct Owings Mills, MD 21117
Highlights
- Open Floorplan
- Deck
- 1 Car Attached Garage
- Craftsman Architecture
- Combination Kitchen and Living
- Recessed Lighting
About This Home
Welcome to 1 Taube Court – a beautifully maintained end-unit townhome offering modern style and functional living in the heart of Owings Mills. This 3-bedroom, 3.5-bath home features a spacious open floor plan, stylish upgrades, and an attached one-car garage with interior access.
The lower level offers a fully finished recreation room and full bath, perfect for a home office, guest suite, or additional living space. Upstairs, the main level is bright and open with a large family room, dining area, and a well-appointed kitchen featuring a center island, quartz countertops, stainless steel appliances, and a powder room for added convenience.
The upper level includes three spacious bedrooms, including the owner’s suite with an en-suite bathroom and a generous walk-in closet.
Additional features include luxury vinyl plank flooring, craftsman-style trim and doors, and plush carpet in all the right places.
Conveniently located near major commuter routes, shopping, dining, and entertainment, this home offers both comfort and convenience. Don’t miss your chance to rent this move-in-ready gem!
Listing Agent
tina.kane@longandfoster.com Long & Foster Real Estate, Inc. Listed on: 08/05/2025

Townhouse Details
Home Type
- Townhome
Est. Annual Taxes
- $4,485
Year Built
- Built in 2022
Lot Details
- 2,962 Sq Ft Lot
- Property is in excellent condition
Parking
- 1 Car Attached Garage
- Front Facing Garage
Home Design
- Craftsman Architecture
- Slab Foundation
- Asphalt Roof
- Vinyl Siding
Interior Spaces
- Property has 3 Levels
- Open Floorplan
- Ceiling height of 9 feet or more
- Recessed Lighting
- Combination Kitchen and Living
Kitchen
- Gas Oven or Range
- Built-In Microwave
- Dishwasher
- Kitchen Island
Flooring
- Carpet
- Ceramic Tile
- Luxury Vinyl Plank Tile
Bedrooms and Bathrooms
- 3 Bedrooms
Laundry
- Dryer
- Washer
Outdoor Features
- Deck
Utilities
- 90% Forced Air Heating and Cooling System
- Programmable Thermostat
- Tankless Water Heater
- Cable TV Available
Listing and Financial Details
- Residential Lease
- Security Deposit $3,415
- Requires 1 Month of Rent Paid Up Front
- Tenant pays for cable TV, all utilities
- The owner pays for real estate taxes, association fees
- Rent includes hoa/condo fee, parking
- No Smoking Allowed
- 12-Month Min and 36-Month Max Lease Term
- Available 8/5/25
- $55 Application Fee
- Assessor Parcel Number 04042500015977
Community Details
Overview
- Property has a Home Owners Association
- Built by Caruso Homes
- Magothy
Pet Policy
- Pets allowed on a case-by-case basis
Map
Source: Bright MLS
MLS Number: MDBC2135138
APN: 04-2500015977
- 32 Pleasant Hill Rd
- 19 Pleasant Hill Rd
- 37 Blue Sky Dr
- 970 Joshua Tree Ct
- 805 Joshua Tree Ct
- 21 Samantha Ct
- 25 Samantha Ct
- 921 Academy Ave
- 923 Academy Ave
- 132 Cedarmere Rd
- 305 Wyndham Cir Unit 305K
- 202 Embleton Rd
- 156 S Ritters Ln
- 923A Academy Ave
- 57 Chins Ct
- 610 Academy Ave
- 604 Academy Ave
- 125 Hammershire Rd
- 331 Bryanstone Rd
- 318 Bryanstone Rd
- 39 Silentwood Ct
- 16 Windbluff Ct
- 206 Frost Hill Dr
- 15 Ritters Ln
- 822 Joshua Tree Ct
- 1 Meridian Ln
- 25 Pittston Cir
- 106 Pleasant Ridge Dr
- 133 Hammershire Rd Unit C
- 133 Hammershire Rd Unit 133 Hammershire Unit C
- 331 Bryanstone Rd
- 5 Coliston Rd
- 354 Kendig Dr
- 91 Lower Gate Ct
- 1 Millpaint Ln
- 201 Owings Gate Ct
- 629 Wilbur Square
- 6 Green Mountain Ct
- 9755 Mill Centre Dr
- 11039 Mill Centre Dr
