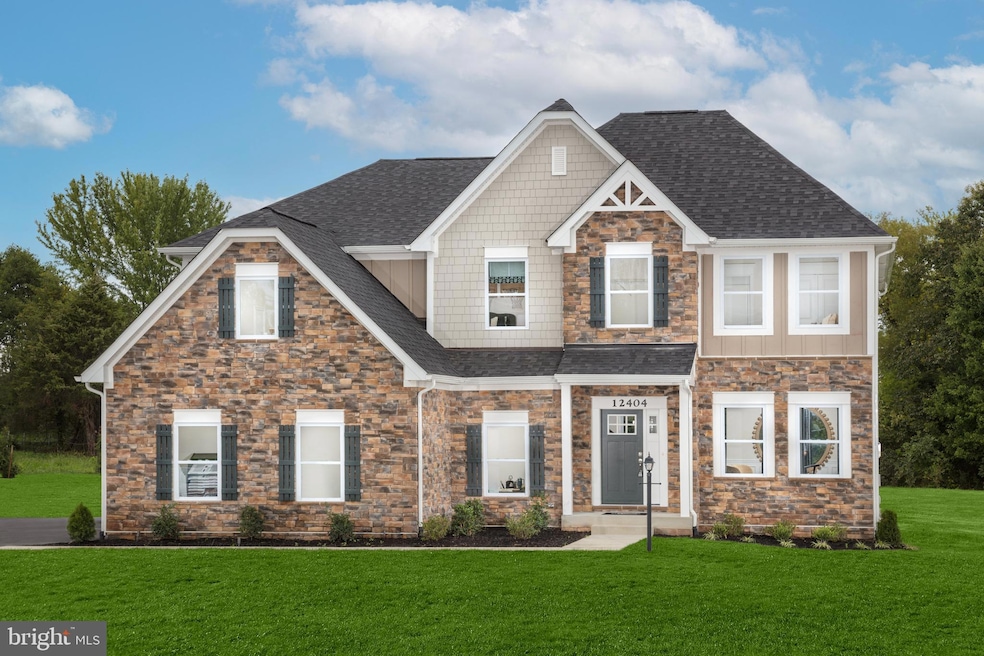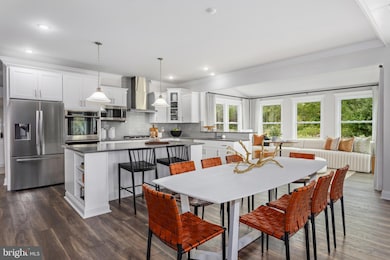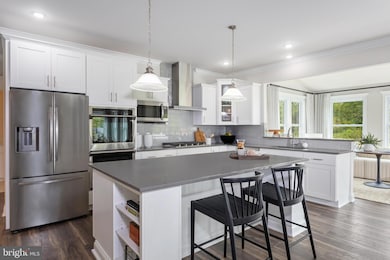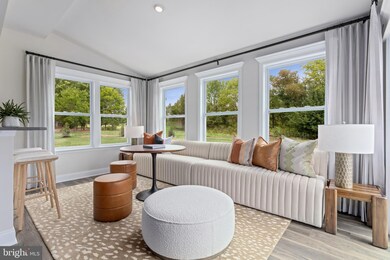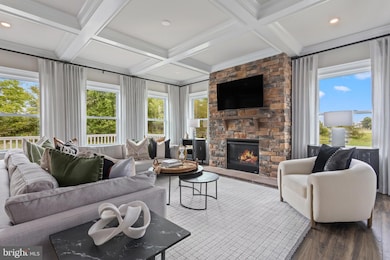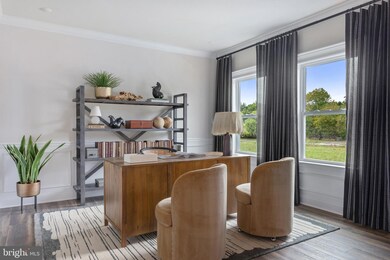1 Thistle Ridge Ct Leesburg, VA 20176
Estimated payment $6,929/month
Highlights
- New Construction
- Colonial Architecture
- No HOA
- Open Floorplan
- Combination Kitchen and Living
- Upgraded Countertops
About This Home
English Oaks Estates is Leesburg's newest single-family home community with 3-5 acre homesites with quick access to Route 15. With only 5 homesites and a cul-de-sac street, residents will enjoy the privacy and open space, while still being close to downtown Leesburg shopping and dining.
This expansive two-story Presidential home design features up to six bedrooms and six and a half bathrooms, with a total of up to 4,301 square feet of living space. Enjoy a spacious, open floor plan that includes a light-filled great room and an eat-in kitchen. You have the option to upgrade to a gourmet kitchen, or add a home office or a first-floor bedroom.
Photos of similar model.
Listing Agent
(703) 967-2073 rbryan@newhomestar.com New Home Star Virginia, LLC Listed on: 11/20/2024
Home Details
Home Type
- Single Family
Year Built
- Built in 2025 | New Construction
Lot Details
- 3 Acre Lot
- Property is in excellent condition
- Property is zoned AR1
Parking
- 2 Car Direct Access Garage
- Front Facing Garage
- Driveway
Home Design
- Colonial Architecture
- Craftsman Architecture
- Poured Concrete
- Frame Construction
- Spray Foam Insulation
- Blown-In Insulation
- Batts Insulation
- Asphalt Roof
- Vinyl Siding
- Concrete Perimeter Foundation
- CPVC or PVC Pipes
Interior Spaces
- Property has 3 Levels
- Open Floorplan
- Ceiling height of 9 feet or more
- Recessed Lighting
- Double Pane Windows
- Vinyl Clad Windows
- Window Screens
- Family Room Off Kitchen
- Combination Kitchen and Living
Kitchen
- Breakfast Area or Nook
- Gas Oven or Range
- Built-In Range
- Built-In Microwave
- Ice Maker
- Dishwasher
- Stainless Steel Appliances
- Kitchen Island
- Upgraded Countertops
- Disposal
Flooring
- Partially Carpeted
- Luxury Vinyl Plank Tile
Bedrooms and Bathrooms
- 4 Bedrooms
- Walk-In Closet
- Soaking Tub
- Bathtub with Shower
- Walk-in Shower
Laundry
- Laundry on upper level
- Washer and Dryer Hookup
Partially Finished Basement
- Heated Basement
- Walk-Up Access
- Rear Basement Entry
- Water Proofing System
- Sump Pump
- Basement with some natural light
Eco-Friendly Details
- Energy-Efficient Appliances
- Energy-Efficient Windows with Low Emissivity
Schools
- Lucketts Elementary School
- Smart's Mill Middle School
- Tuscarora High School
Utilities
- Forced Air Heating and Cooling System
- Heating System Powered By Leased Propane
- Vented Exhaust Fan
- Programmable Thermostat
- Well
- Propane Water Heater
- Septic Tank
- Phone Available
- Cable TV Available
Community Details
- No Home Owners Association
- Built by Maronda Homes
- Eisenhower
Map
Home Values in the Area
Average Home Value in this Area
Property History
| Date | Event | Price | Change | Sq Ft Price |
|---|---|---|---|---|
| 11/20/2024 11/20/24 | For Sale | $1,094,990 | -- | $293 / Sq Ft |
Source: Bright MLS
MLS Number: VALO2084138
- 0 Thistle Ridge Ct
- Cleveland Plan at English Oaks Estates
- Truman Plan at English Oaks Estates
- Eisenhower Plan at English Oaks Estates
- Reagan Plan at English Oaks Estates
- Jefferson Plan at English Oaks Estates
- 43059 Peters Ct
- 13540 Arcadian Dr
- 43089 Little Angel Ct
- 43084 Little Angel Ct
- 13594 Village Green Dr
- 43168 Nikos St
- 13674 Sylvan Bluff Dr
- 43086 Lucketts Rd
- 43240 Heavenly Cir
- 43268 Heavenly Cir
- Parcel 2 Lucketts Rd
- Parcel 3 Lucketts Rd
- 43182 Evans Pond Rd
- 43417 Lost Corner Rd
- 14673 Falconaire Place
- 12822 Booth Rd
- 15783 Berkhamstead Place
- 2705 Mae Wade Ave
- 5914 Lawrence Ct
- 20830 Big Woods Rd
- 45 Potterfield Dr
- 729 E D St
- 1411 Campbell Ct NE
- 835 Ferndale Terrace NE
- 907 Smartts Ln NE
- 703 Clark Ct NE
- 10 E E St
- 836 Linfield Terrace NE
- 518 Brunswick St
- 805 Cattail Ln NE
- 1118 Huntmaster Terrace NE Unit 202
- 704 Brunswick St
- 607 Battery Terrace NE
- 302 Riding Trail Ct NW
