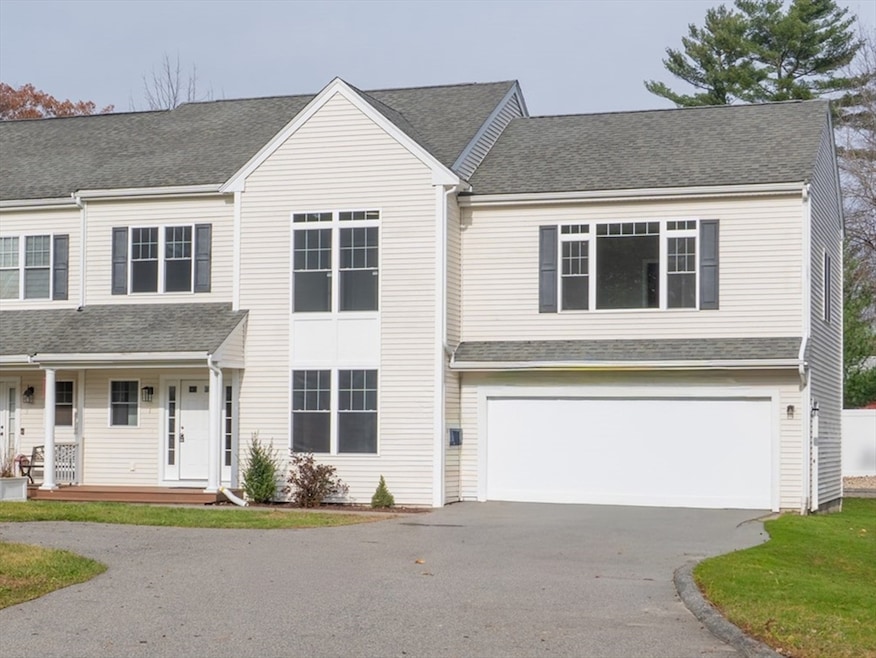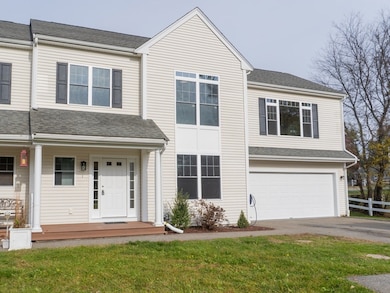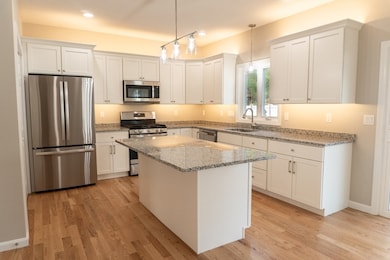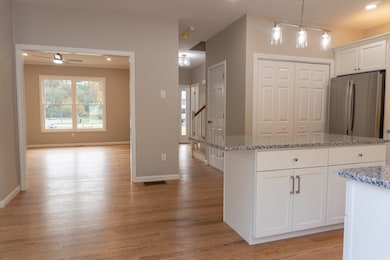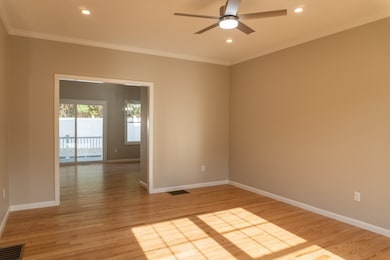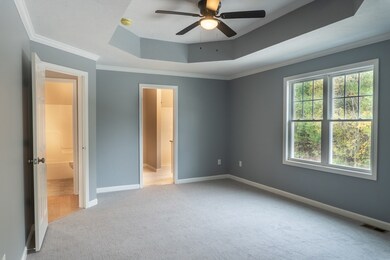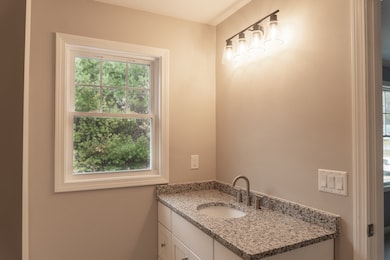1 Thomas Cir West Bridgewater, MA 02379
Estimated payment $4,234/month
Highlights
- Deck
- Wood Flooring
- Solid Surface Countertops
- Vaulted Ceiling
- Bonus Room
- Stainless Steel Appliances
About This Home
Don't miss this completely renovated 3 bed/2.5 bath home offering 2,127 sq. ft of comfortable living space. First floor features a bright living room with large windows and high ceilings, an updated kitchen with stainless steel appliances, large island, and a dining space with sliders out to a private deck and backyard. Second floor features 3 gracious bedrooms, including an incredible primary suite with vaulted ceilings, en-suite bath and walk in closet as well as second floor laundry. Two versatile bonus rooms (576 sq. ft total) provide endless possibilities. Use it as a home office, playroom, gym, or guest suite. Large unfinished basement offers plenty of storage space or potential living space. Great location on quiet cul-de-sac. Convenient to shops, schools, and major highways. Must see! OPEN HOUSE SAT 11/15 @1-3 & SUN 11/16 @11-1
Open House Schedule
-
Saturday, November 15, 20251:00 to 3:00 pm11/15/2025 1:00:00 PM +00:0011/15/2025 3:00:00 PM +00:00Add to Calendar
-
Sunday, November 16, 202511:00 am to 1:00 pm11/16/2025 11:00:00 AM +00:0011/16/2025 1:00:00 PM +00:00Add to Calendar
Townhouse Details
Home Type
- Townhome
Est. Annual Taxes
- $4,804
Year Built
- Built in 2005 | Remodeled
Lot Details
- Fenced Yard
Parking
- 2 Car Attached Garage
- Parking Storage or Cabinetry
- Side Facing Garage
- Open Parking
Home Design
- Half Duplex
- Entry on the 1st floor
- Frame Construction
- Shingle Roof
Interior Spaces
- 3-Story Property
- Vaulted Ceiling
- Ceiling Fan
- Recessed Lighting
- Decorative Lighting
- Light Fixtures
- Insulated Windows
- Window Screens
- Insulated Doors
- Dining Area
- Bonus Room
- Basement
Kitchen
- Oven
- Stove
- Cooktop
- Microwave
- ENERGY STAR Qualified Refrigerator
- Freezer
- Plumbed For Ice Maker
- ENERGY STAR Qualified Dishwasher
- Stainless Steel Appliances
- Kitchen Island
- Solid Surface Countertops
Flooring
- Wood
- Wall to Wall Carpet
- Tile
Bedrooms and Bathrooms
- 3 Bedrooms
- Primary bedroom located on second floor
- Dual Closets
- Walk-In Closet
- Bathtub with Shower
- Separate Shower
Laundry
- Laundry on upper level
- Washer and Electric Dryer Hookup
Outdoor Features
- Deck
- Patio
- Rain Gutters
- Porch
Utilities
- Forced Air Heating and Cooling System
- 1 Cooling Zone
- 1 Heating Zone
- Heating System Uses Natural Gas
- 220 Volts
- Private Sewer
- High Speed Internet
- Internet Available
Listing and Financial Details
- Assessor Parcel Number 4653030
Community Details
Overview
- 2 Units
Pet Policy
- Pets Allowed
Map
Home Values in the Area
Average Home Value in this Area
Tax History
| Year | Tax Paid | Tax Assessment Tax Assessment Total Assessment is a certain percentage of the fair market value that is determined by local assessors to be the total taxable value of land and additions on the property. | Land | Improvement |
|---|---|---|---|---|
| 2025 | $4,653 | $340,400 | $0 | $340,400 |
| 2024 | $4,519 | $318,900 | $0 | $318,900 |
| 2023 | $4,752 | $309,200 | $0 | $309,200 |
| 2022 | $4,654 | $286,900 | $0 | $286,900 |
| 2021 | $4,794 | $286,900 | $0 | $286,900 |
| 2020 | $4,697 | $286,900 | $0 | $286,900 |
| 2019 | $4,742 | $286,900 | $0 | $286,900 |
| 2018 | $4,620 | $270,200 | $0 | $270,200 |
| 2017 | $4,587 | $258,700 | $0 | $258,700 |
| 2016 | $4,657 | $258,700 | $0 | $258,700 |
Property History
| Date | Event | Price | List to Sale | Price per Sq Ft |
|---|---|---|---|---|
| 11/12/2025 11/12/25 | For Sale | $729,000 | -- | $247 / Sq Ft |
Source: MLS Property Information Network (MLS PIN)
MLS Number: 73453850
APN: WBRI-000013-000000-000055-000001
- 165 Carl Ave
- 30 Holmes St Unit 1st floor
- 1329 Main St Unit 6
- 13 Perkins Ave Unit 1
- 28-30 Maolis Ave Unit 2
- 41 Carleton Ave Unit 2
- 41 Carleton Ave Unit 1
- 60 Tremont St Unit 2
- 368 N Elm St Unit 2
- 25 E Nilsson St
- 90 Central St Unit 2
- 58 Denton St
- 9 Denton St Unit 3
- 45 Thatcher St Unit 3
- 34 Hancock St Unit 1
- 692 Warren Ave Unit 1
- 92 Packard Way
- 96 Hill St
- 1003 Crescent St Unit 1
- 22 Bolton Place Unit 1
