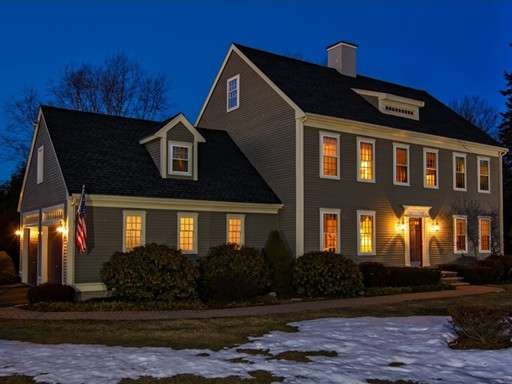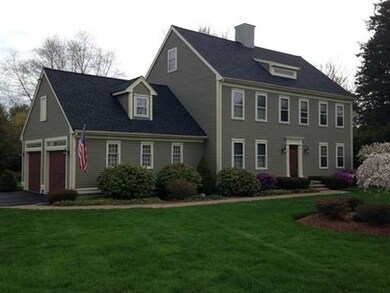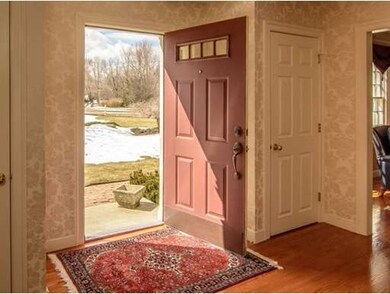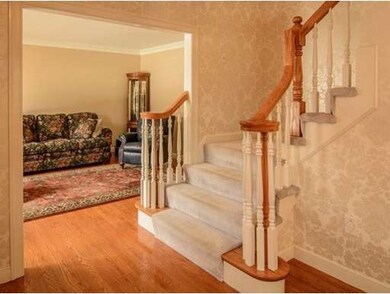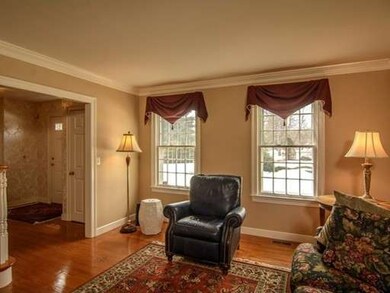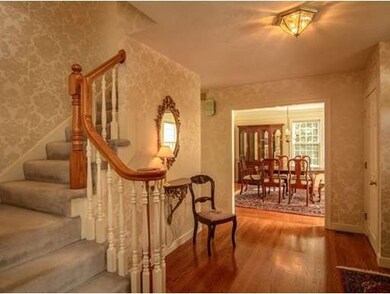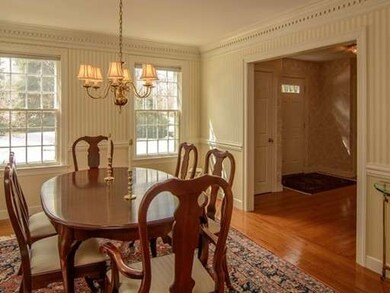
1 Thomas Newton Dr Westborough, MA 01581
Estimated Value: $1,006,996 - $1,301,000
About This Home
As of June 2015Well maintained, original owner 4 bedroom colonial by Brendon Homes in desirable Uhlman Farms. Convenient location to all the major highways. The many features include: large fully applianced eat-in kitchen(25 foot) with center island, hardwood and ceramic tile floors; sunken fireplaced family room with skylights & cathedral ceiling, lots of woodwork with full wall raised paneling; formal dining room with hardwood floors and extra finished woodwork such as dental moldings, chair rail, and picture frame moldings; a 15'x13' living room and a 15'x10' entrance foyer both with hardwood floors. The second floor has 4 bedrooms including a master bedroom with a 10'x8' wallk-in closet and a 15'x10' full bath with cathedral ceilings, skylight, a Jacuzzi tub, and separate shower. A separate mudroom area as you enter the house from the garage and a conveniently located first floor laundry area. The backyard is flat, private and well landscaped along with a beautiful stone paver patio and pergola.
Last Agent to Sell the Property
Mathieu Newton Sotheby's International Realty Listed on: 04/08/2015
Ownership History
Purchase Details
Purchase Details
Home Financials for this Owner
Home Financials are based on the most recent Mortgage that was taken out on this home.Purchase Details
Home Financials for this Owner
Home Financials are based on the most recent Mortgage that was taken out on this home.Similar Homes in the area
Home Values in the Area
Average Home Value in this Area
Purchase History
| Date | Buyer | Sale Price | Title Company |
|---|---|---|---|
| Zukauskas Joint Ret | -- | -- | |
| Zukauskas Peter B | $670,000 | -- | |
| Mazmanian Gregory | $299,900 | -- |
Mortgage History
| Date | Status | Borrower | Loan Amount |
|---|---|---|---|
| Previous Owner | Zukauskas Peter B | $417,000 | |
| Previous Owner | Mazmanian Gregory | $25,000 | |
| Previous Owner | Mazmanian Gregory | $150,000 | |
| Previous Owner | Mazmanian Gregory | $150,000 |
Property History
| Date | Event | Price | Change | Sq Ft Price |
|---|---|---|---|---|
| 06/30/2015 06/30/15 | Sold | $670,000 | 0.0% | $265 / Sq Ft |
| 05/05/2015 05/05/15 | Pending | -- | -- | -- |
| 04/18/2015 04/18/15 | Off Market | $670,000 | -- | -- |
| 04/08/2015 04/08/15 | For Sale | $679,900 | -- | $269 / Sq Ft |
Tax History Compared to Growth
Tax History
| Year | Tax Paid | Tax Assessment Tax Assessment Total Assessment is a certain percentage of the fair market value that is determined by local assessors to be the total taxable value of land and additions on the property. | Land | Improvement |
|---|---|---|---|---|
| 2025 | $14,226 | $873,300 | $330,700 | $542,600 |
| 2024 | $13,589 | $828,100 | $314,800 | $513,300 |
| 2023 | $12,583 | $747,200 | $296,800 | $450,400 |
| 2022 | $11,704 | $633,000 | $236,500 | $396,500 |
| 2021 | $11,558 | $623,400 | $226,900 | $396,500 |
| 2020 | $11,490 | $627,200 | $240,200 | $387,000 |
| 2019 | $11,508 | $627,800 | $236,400 | $391,400 |
| 2018 | $10,683 | $578,700 | $226,900 | $351,800 |
| 2017 | $10,301 | $578,700 | $226,900 | $351,800 |
| 2016 | $10,319 | $580,700 | $226,900 | $353,800 |
| 2015 | $9,864 | $530,600 | $200,500 | $330,100 |
Agents Affiliated with this Home
-
Michael Mathieu

Seller's Agent in 2015
Michael Mathieu
Mathieu Newton Sotheby's International Realty
(508) 366-9608
119 in this area
129 Total Sales
-
Betsy Kehoe
B
Buyer's Agent in 2015
Betsy Kehoe
Keller Williams Realty North Central
(978) 857-7763
34 Total Sales
Map
Source: MLS Property Information Network (MLS PIN)
MLS Number: 71813267
APN: WBOR-000035-000186
- 10 Jacob Amsden Rd
- 12 Jefferson Rd
- 18 Walker St
- 20 Walker St
- 7 Rocklawn Rd
- 21 Smith St
- 27 Endicott Dr
- 42 Bigelow Rd
- 68 Lyman St
- 1302 Codman Way Unit 302
- 9 Old Harry Rd
- 12101 Peters Farm Way Unit 12101
- 12109 Peters Farm Way Unit 109
- 3212 Peters Farm Way Unit 212
- 4111 Peters Farm Way Unit 4111
- 1 Codman Way Unit 404
- 1 Codman Way Unit 402
- 1 Codman Way Unit 408
- 1 Codman Way Unit 108
- 2 Codman Way Unit 113
- 1 Thomas Newton Dr
- 2 Thomas Newton Dr
- 3 Thomas Newton Dr
- 220 E Main St
- 218 E Main St
- 185 E Main St
- 189 E Main St
- 19 Brickyard Ln
- 191 E Main St
- 15 Brickyard Ln
- 5 Thomas Newton Dr
- 183 E Main St
- 3 Lyons St
- 17 Brickyard Ln
- 12 Brickyard Ln
- 222 E Main St
- 216 E Main St
- 10 Brickyard Ln
- 27 Lyons St
- 5 Lyons St
