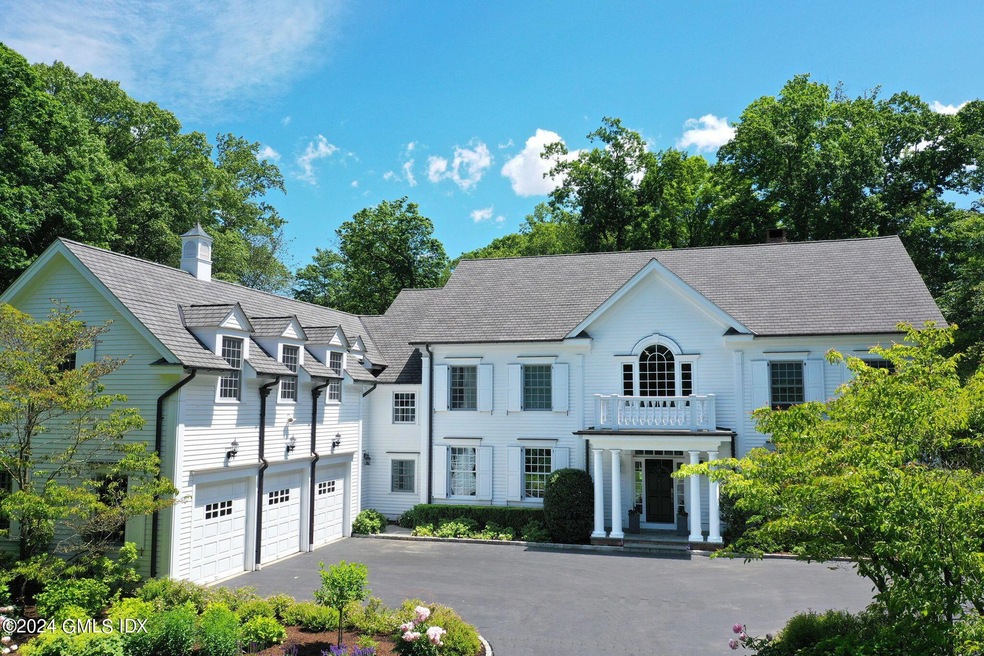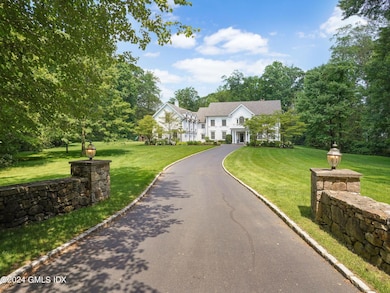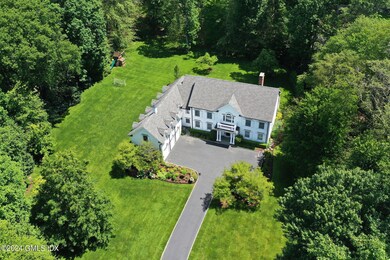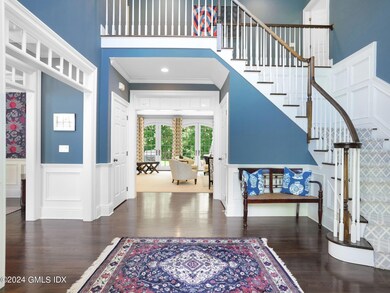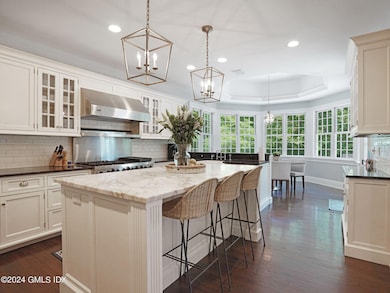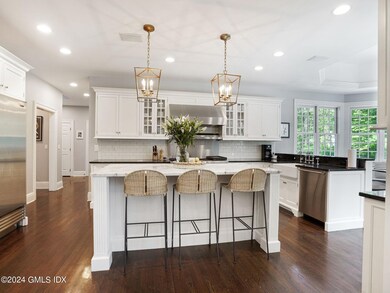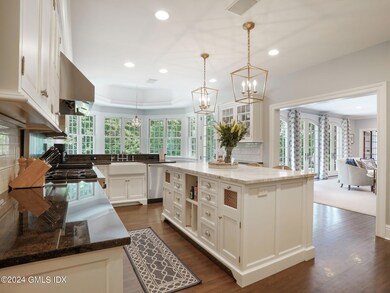
1 Timber Ln Darien, CT 06820
Darien NeighborhoodAbout This Home
As of September 2024Immerse yourself in timeless elegance at 1 Timber Lane, a meticulously crafted estate designed for grand living. This 5-bedroom, 5 + 2 -bathroom residence, constructed in 2005 by a premier builder, boasts over 7,000 square feet of luxurious appointments. The property is set on 2.01 flat acres, perfect for all outdoor play, on a quiet, private street. Go into a world of refined craftsmanship, where quality materials and thoughtful design coalesce to create an unforgettable living experience. The gourmet kitchen, a chef's dream, features professional-grade gas appliances, granite countertops, and a spacious eat-in area, that looks back at the private yard. Your private wine room is just seconds away.
Last Buyer's Agent
OUT-OF-TOWN BROKER
FOREIGN LISTING
Ownership History
Purchase Details
Home Financials for this Owner
Home Financials are based on the most recent Mortgage that was taken out on this home.Purchase Details
Home Financials for this Owner
Home Financials are based on the most recent Mortgage that was taken out on this home.Purchase Details
Purchase Details
Map
Home Details
Home Type
Single Family
Est. Annual Taxes
$35,162
Year Built
2005
Lot Details
0
Parking
3
Listing Details
- Prop. Type: Residential
- Year Built: 2005
- Property Sub Type: Single Family Residence
- Architectural Style: Colonial
- Special Features: None
Interior Features
- Has Basement: Crawl, Unfinished
- Full Bathrooms: 5
- Half Bathrooms: 2
- Total Bedrooms: 5
- Fireplaces: 1
- Fireplace: Yes
- Interior Amenities: Sep Shower
- Other Room Comments:Office Space: Yes
- Attic Finished: Yes
- Basement Type:Crawl: Yes
- Basement Type:Unfinished: Yes
- Other Room Comments 2:Exercise Room3: Yes
- Other Room Comments:Wine Cellar: Yes
- Other Room Comments 2:Sitting Room2: Yes
- Other Room Comments 2:Playroom2: Yes
Exterior Features
- Roof: Asphalt
- Lot Features: Corner, Level
- Construction Type: Clapboard
- Exterior Features: Gas Grill
- Patio And Porch Features: Terrace
Garage/Parking
- Garage Spaces: 3.0
Utilities
- Water Source: Well
- Cooling: Central A/C
- Cooling Y N: Yes
- Heating: Forced Air, Oil
- Heating Yn: Yes
- Sewer: Septic Tank
Schools
- Elementary School: Out of Town
- Middle Or Junior School: Out of Town
Lot Info
- Zoning: RA-2
- Parcel #: 035 03 40
Similar Homes in Darien, CT
Home Values in the Area
Average Home Value in this Area
Purchase History
| Date | Type | Sale Price | Title Company |
|---|---|---|---|
| Warranty Deed | $3,725,000 | None Available | |
| Warranty Deed | $3,725,000 | None Available | |
| Warranty Deed | $3,362,500 | -- | |
| Quit Claim Deed | -- | -- | |
| Warranty Deed | $625,000 | -- | |
| Warranty Deed | $3,362,500 | -- | |
| Quit Claim Deed | -- | -- | |
| Warranty Deed | $625,000 | -- |
Mortgage History
| Date | Status | Loan Amount | Loan Type |
|---|---|---|---|
| Open | $2,793,750 | Purchase Money Mortgage | |
| Closed | $2,793,750 | Purchase Money Mortgage | |
| Previous Owner | $2,185,600 | Adjustable Rate Mortgage/ARM |
Property History
| Date | Event | Price | Change | Sq Ft Price |
|---|---|---|---|---|
| 09/20/2024 09/20/24 | Sold | $3,725,000 | 0.0% | $611 / Sq Ft |
| 06/17/2024 06/17/24 | Pending | -- | -- | -- |
| 06/07/2024 06/07/24 | For Sale | $3,725,000 | +10.8% | $611 / Sq Ft |
| 06/30/2014 06/30/14 | Sold | $3,362,500 | -15.8% | $551 / Sq Ft |
| 05/31/2014 05/31/14 | Pending | -- | -- | -- |
| 02/01/2014 02/01/14 | For Sale | $3,995,000 | -- | $655 / Sq Ft |
Tax History
| Year | Tax Paid | Tax Assessment Tax Assessment Total Assessment is a certain percentage of the fair market value that is determined by local assessors to be the total taxable value of land and additions on the property. | Land | Improvement |
|---|---|---|---|---|
| 2024 | $35,162 | $2,393,580 | $1,009,890 | $1,383,690 |
| 2023 | $30,504 | $1,732,220 | $841,610 | $890,610 |
| 2022 | $29,846 | $1,732,220 | $841,610 | $890,610 |
| 2021 | $29,171 | $1,732,220 | $841,610 | $890,610 |
| 2020 | $28,339 | $1,732,220 | $841,610 | $890,610 |
| 2019 | $9,761 | $1,732,220 | $841,610 | $890,610 |
| 2018 | $9,422 | $2,128,770 | $841,610 | $1,287,160 |
| 2017 | $34,401 | $2,128,770 | $841,610 | $1,287,160 |
| 2016 | $33,571 | $2,128,770 | $841,610 | $1,287,160 |
| 2015 | $32,677 | $2,128,770 | $841,610 | $1,287,160 |
| 2014 | $27,495 | $1,831,760 | $841,610 | $990,150 |
Source: Greenwich Association of REALTORS®
MLS Number: 120748
APN: DARI-000003-000000-000040
- 15 Allwood Rd
- 5 Dorr Rd
- 112 Camp Ave
- 19 Stephanie Ln
- 32 Regent Ct
- 865 Hollow Tree Ridge Rd
- 276 Mansfield Ave
- 225 Hoyt St
- 123 Talmadge Hill Rd
- 26 Peach Hill Rd
- 37 Columbus Place Unit 2
- 6 Pilgrim Rd
- 44 Woodway Rd
- 14 Little John Ln
- 32 Old Oak Rd
- 35 Woodway Rd Unit A12
- 44 Columbus Place Unit 2
- 362 Hollow Tree Ridge Rd
- 48 Dorchester Rd
- 14 Overlook Place
