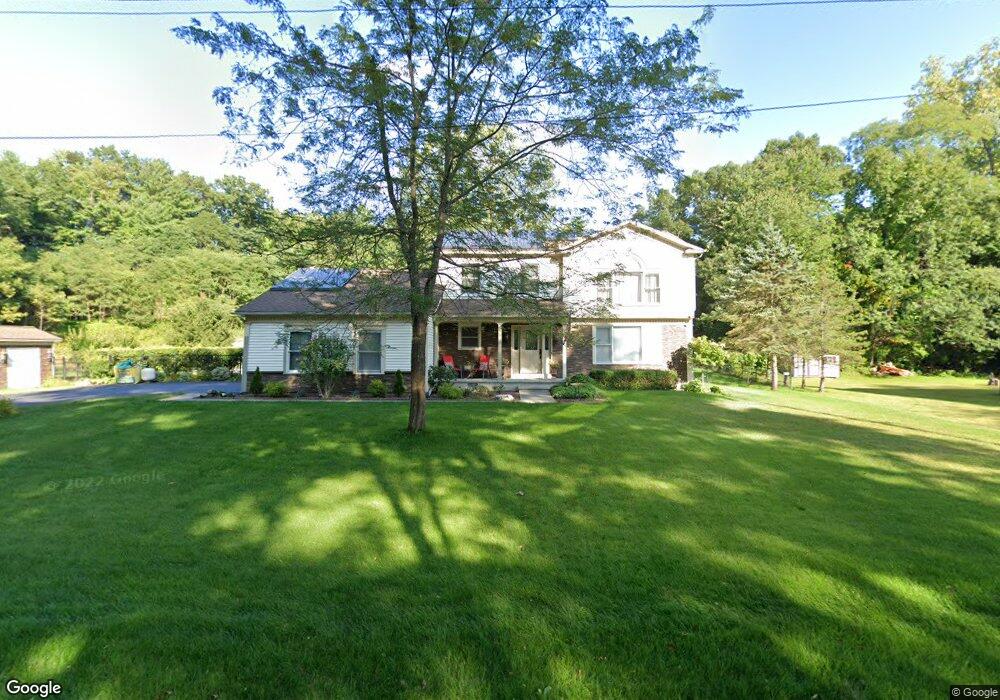1 Torrin Ln Schenectady, NY 12304
Estimated Value: $141,000 - $980,267
4
Beds
5
Baths
3,505
Sq Ft
$203/Sq Ft
Est. Value
About This Home
This home is located at 1 Torrin Ln, Schenectady, NY 12304 and is currently estimated at $710,567, approximately $202 per square foot. 1 Torrin Ln is a home located in Albany County with nearby schools including Pine Bush Elementary School, Farnsworth Middle School, and Guilderland High School.
Create a Home Valuation Report for This Property
The Home Valuation Report is an in-depth analysis detailing your home's value as well as a comparison with similar homes in the area
Home Values in the Area
Average Home Value in this Area
Map
Nearby Homes
- 2 Torrin
- 4004 Lynwood Ct
- 214 Benjamin St
- 1014 di Bella Dr
- 2023 Philomena Dr
- 2027 Dobie Ln
- 5955 Curry Rd Extension
- 957 W Pine Hill Dr
- 428 Ridgehill Rd
- 971 Kings Rd
- 627 Via Ponderosa
- 56 Whispering Pines Way
- 57 Whispering Pines Way
- 109 Whispering Pines Way
- 55 Whispering Pines Way
- 105 Whispering Pines Way
- 64 Whispering Pines Way
- 104 Whispering Pines Way
- 63 Whispering Pines Way
- 58 Whispering Pines Way
- 1 Torrin La
- 1 Torrin Ln
- 2 Torrin Ln
- 2 Torrin Ln
- 13 Brookview Dr
- 11 Brookview Dr
- 15 Brookview Dr
- 9 Brookview Dr
- 17 Brookview Dr
- 7 Brookview Dr
- 10 Brookview Dr
- 14 Brookview Dr
- 8 Brookview Dr
- 19 Brookview Dr
- 5 Brookview Dr
- 16 Brookview Dr
- 21 Brookview Dr
- 6 Brookview Dr
- 3 Brookview Dr
- 3 Brookview Dr Unit 29123263
