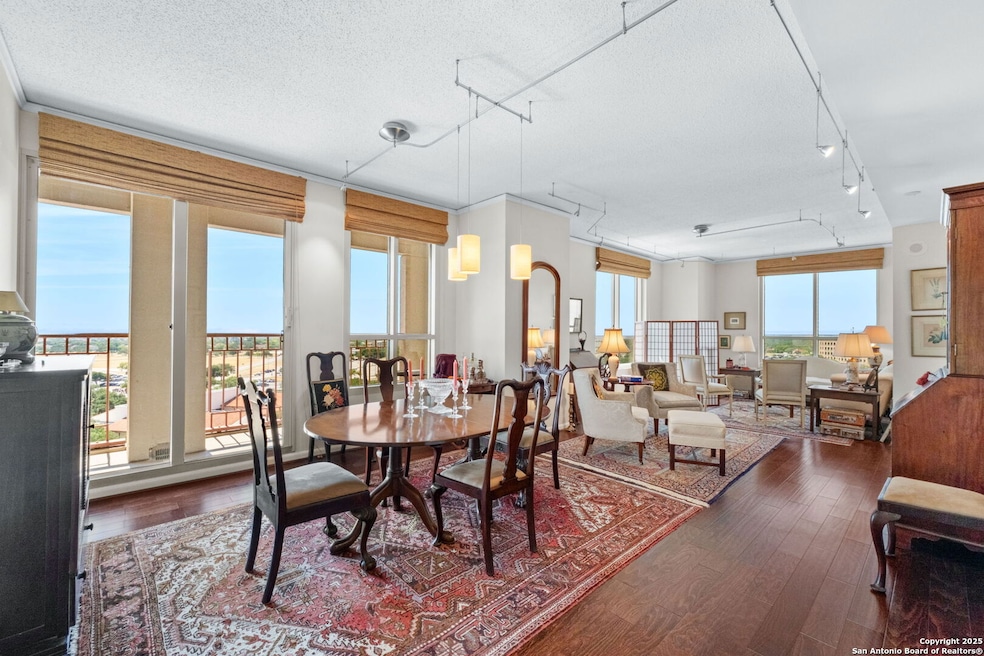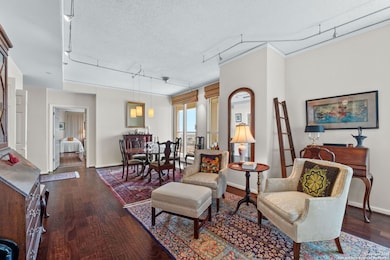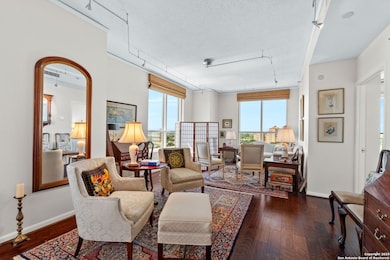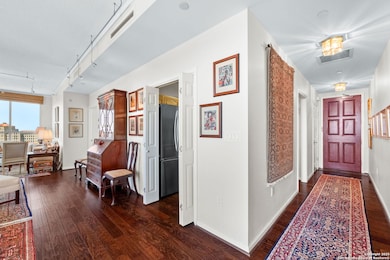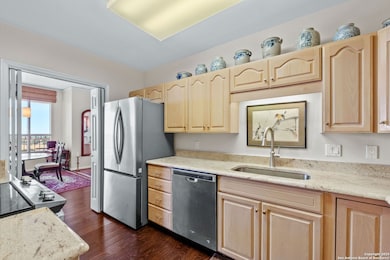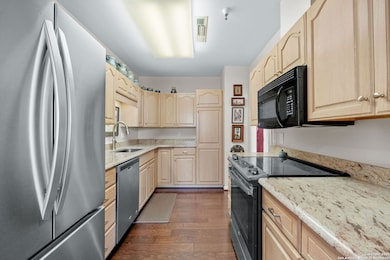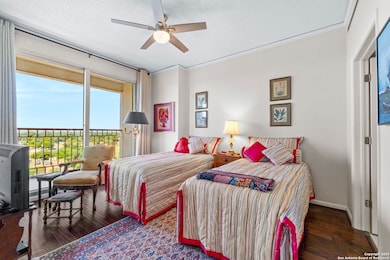The Towers of Park Lane 1 Towers Park Ln Unit 1211 Floor 1 San Antonio, TX 78209
Estimated payment $3,800/month
Highlights
- Wood Flooring
- Walk-In Closet
- Ceiling Fan
- Solid Surface Countertops
- Central Air
- Stacked Washer and Dryer
About This Home
Incredible "G" floor plan with spectacular Downtown San Antonio Skyline views! Discover a sophisticated 2-bedroom, 2-bath condominium that offers the perfect balance of comfort, style, and convenience. With an open layout, rich wood floors, and walls of natural light, this residence feels warm and inviting from the moment you arrive. The kitchen and bathrooms feature gorgeous natural stone counters. In-unit washer and dryer connections bring added ease to your daily routine. Nestled near Alamo Heights, The Towers is San Antonio's premier full-service high-rise community for active 55+ residents. Here, everyday living is elevated with amenities designed for both relaxation and connection: Concierge & Valet Services for worry-free convenience, Wellness Center & Personal Training to support an active lifestyle, Resort-Style Pool & Spa for relaxation at your doorstep, Two On-Site Restaurants offering dining just steps away, Weekly Housekeeping for simplicity and peace of mind, Cultural & Social Activities that keep the community vibrant and engaging, 24-Hour Security for complete confidence and comfort. At The Towers, you'll find more than just a home-you'll discover a community. Surrounded by neighbors who share your zest for life, this is where luxury, convenience, and connection come together.
Listing Agent
Amy Case
Phyllis Browning Company Listed on: 09/16/2025
Property Details
Home Type
- Condominium
Est. Annual Taxes
- $4,368
Year Built
- Built in 1988
HOA Fees
- $2,327 Monthly HOA Fees
Parking
- 1 Car Garage
Home Design
- Roof Vent Fans
- Masonry
- Stucco
Interior Spaces
- 1,312 Sq Ft Home
- Ceiling Fan
- Window Treatments
- Stacked Washer and Dryer
Kitchen
- Stove
- Cooktop
- Microwave
- Dishwasher
- Solid Surface Countertops
- Disposal
Flooring
- Wood
- Ceramic Tile
Bedrooms and Bathrooms
- 2 Bedrooms
- Walk-In Closet
- 2 Full Bathrooms
Home Security
Schools
- Lamar Elementary School
- Mark T Middle School
- Fox Tech High School
Utilities
- Central Air
- Heat Pump System
- Private Sewer
- Cable TV Available
Listing and Financial Details
- Assessor Parcel Number 091311001211
- Seller Concessions Offered
Community Details
Overview
- $7,500 HOA Transfer Fee
- One Towers Park Lane Coop Co Association
- Built by USAA
- Bel Meade Subdivision
- Mandatory home owners association
- 24-Story Property
Security
- Fire and Smoke Detector
Map
About The Towers of Park Lane
Home Values in the Area
Average Home Value in this Area
Tax History
| Year | Tax Paid | Tax Assessment Tax Assessment Total Assessment is a certain percentage of the fair market value that is determined by local assessors to be the total taxable value of land and additions on the property. | Land | Improvement |
|---|---|---|---|---|
| 2025 | $97 | $87,000 | $26,310 | $60,690 |
| 2024 | $97 | $82,500 | $26,310 | $60,690 |
| 2023 | $193 | $75,000 | $26,310 | $48,690 |
| 2022 | $2,222 | $82,000 | $26,310 | $55,690 |
| 2021 | $2,728 | $97,626 | $26,310 | $71,316 |
| 2020 | $2,767 | $97,626 | $26,310 | $71,316 |
| 2019 | $2,798 | $97,626 | $26,310 | $71,316 |
| 2018 | $2,623 | $92,443 | $26,310 | $71,420 |
| 2017 | $2,372 | $84,039 | $26,310 | $73,420 |
| 2016 | $2,156 | $76,399 | $26,310 | $65,690 |
| 2015 | -- | $69,454 | $26,310 | $46,640 |
| 2014 | -- | $63,140 | $0 | $0 |
Property History
| Date | Event | Price | List to Sale | Price per Sq Ft | Prior Sale |
|---|---|---|---|---|---|
| 09/29/2025 09/29/25 | For Sale | $210,000 | 0.0% | $160 / Sq Ft | |
| 09/16/2025 09/16/25 | For Sale | $210,000 | -12.1% | $160 / Sq Ft | |
| 03/01/2023 03/01/23 | Off Market | -- | -- | -- | |
| 11/17/2022 11/17/22 | Sold | -- | -- | -- | View Prior Sale |
| 09/06/2022 09/06/22 | For Sale | $239,000 | -- | $182 / Sq Ft |
Source: San Antonio Board of REALTORS®
MLS Number: 1908908
APN: 09131-100-7011
- 1 Towers Park Ln Unit 1503
- 1 Towers Park Ln Unit 2207
- 1 Towers Park Ln Unit 1515
- 1 Towers Park Ln Unit 1512
- 1 Towers Park Ln Unit 504
- 1 Towers Park Ln Unit 1108
- 1 Towers Park Ln Unit 2216
- 1 Towers Park Ln Unit 907
- 1 Towers Park Ln Unit 616
- 1 Towers Park Ln Unit 702
- 1 Towers Park Ln Unit 810
- 1 Towers Park Ln Unit 1101
- 1 Towers Park Ln Unit 1606
- 1 Towers Park Ln Unit 211
- 1 Towers Park Ln Unit 1001
- 1 Towers Park Ln Unit 216
- 1 Towers Park Ln Unit 2205
- 1 Towers Park Ln Unit 1913
- 1 Towers Park Ln Unit 1808
- 1 Towers Park Ln Unit 1104
- 1 Towers Park Ln Unit 1205
- 1 Towers Park Ln
- 123 E Brandon Dr
- 109 Dover Rd
- 900 Burr Rd
- 831 Terrell Rd Unit 103
- 543 Queen Anne Ct Unit 1
- 345 Lilac Ln
- 531 Queen Anne Ct
- 326 Victor St
- 218 Pinckney St Unit 101
- 218 Pinckney St Unit 102
- 4001 N New Braunfels Ave Unit 14c
- 1149 Garraty Rd
- 413 Garraty Rd
- 4001 N New Braunfels Ave Unit 1624C
- 1157 Garraty Rd Unit A
- 226 Victor St
- 119 Andrews
- 743 Eleanor Ave Unit 102
