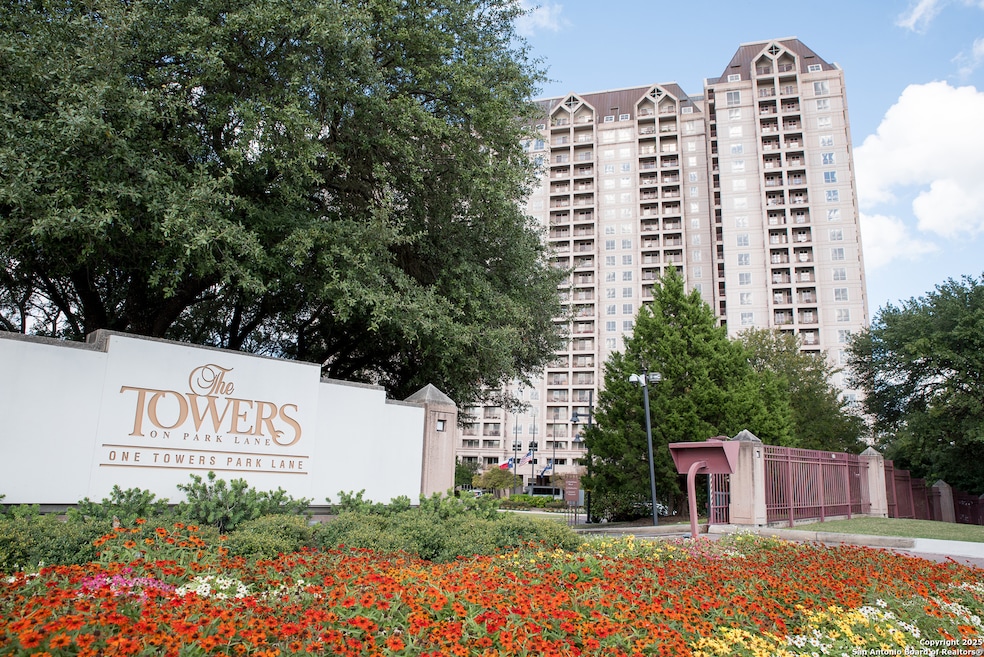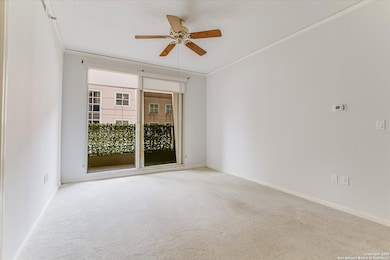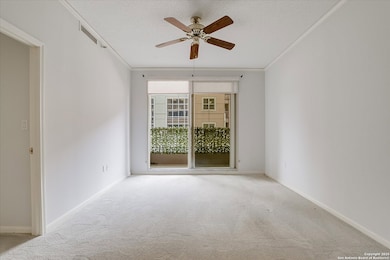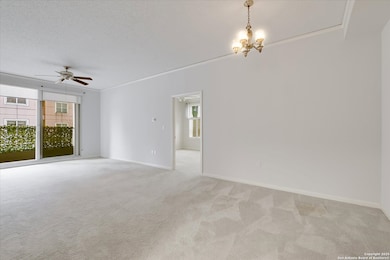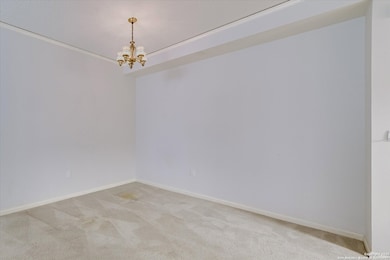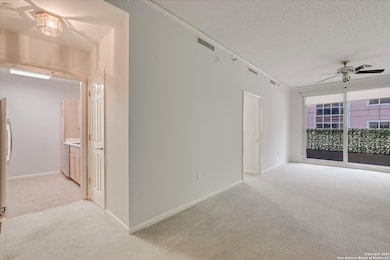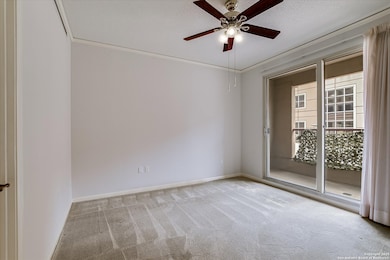The Towers of Park Lane 1 Towers Park Ln Unit 207 San Antonio, TX 78209
Estimated payment $2,328/month
Highlights
- Detached Garage
- Chandelier
- Combination Dining and Living Room
- Ceramic Tile Flooring
- Central Air
- Ceiling Fan
About This Home
This is the lowest price 1064 sf 2 bedroom and 2 bath floor plan currently on the market and is the F floor plan. Sellers are motivated. The Towers, Where Retirement Stops and Life Begins. The Towers is a 55 and over active adult luxury cooperative. The Towers allow Residents to define the lifestyle they want in comfortable and elegant surroundings with only one goal: to enjoy life to the fullest and live it well among friends. Amenities include 24/7 Resident Safety Officers, a Valet Concierge, Two Dining Facilities, Weekly Housekeeping, a Fitness Studio with an Instructor, a Heated Pool, a Library, and MORE! It is conveniently located near the service elevator if they choose not to take the extra steps to the main elevator. The service elevator can take them straight up to the Club 22 side entrance (for social hour or other gatherings), and it can take them to the 1st floor with a quick walk to the fitness & pool area and the dining room & deli. The laundry room is located just past the service elevator and is not coin-operated. Residents can store their detergent to avoid carrying it back and forth with their laundry. There are two of these laundry rooms on each floor. One on each end of the building. Their guests can stay on the same floor (2nd floor) in a guestroom the resident reserves at the front desk. It usually does not get congested as some units already have their own. There are no food plans, and the food is not included in the monthly maintenance fee. The residents can dine, and the meal cost will be added to the bill.
Property Details
Home Type
- Condominium
Year Built
- Built in 1988
HOA Fees
- $2,242 Monthly HOA Fees
Parking
- Detached Garage
Home Design
- Stucco
Interior Spaces
- 1,064 Sq Ft Home
- Ceiling Fan
- Chandelier
- Window Treatments
- Combination Dining and Living Room
Kitchen
- Stove
- Dishwasher
- Disposal
Flooring
- Carpet
- Ceramic Tile
Bedrooms and Bathrooms
- 2 Bedrooms
- 2 Full Bathrooms
Home Security
Schools
- Lamar Elementary School
- Mark T Middle School
- Fox Tech High School
Utilities
- Central Air
- Heat Pump System
Listing and Financial Details
- Assessor Parcel Number 091311002070
Community Details
Overview
- $7,500 HOA Transfer Fee
- One Towers Park Lane Association
- Built by USAA
- One Tower Park Ln Sa Subdivision
- Mandatory home owners association
- 24-Story Property
Security
- Fire and Smoke Detector
Map
About The Towers of Park Lane
Home Values in the Area
Average Home Value in this Area
Tax History
| Year | Tax Paid | Tax Assessment Tax Assessment Total Assessment is a certain percentage of the fair market value that is determined by local assessors to be the total taxable value of land and additions on the property. | Land | Improvement |
|---|---|---|---|---|
| 2025 | $97 | $87,000 | $26,310 | $60,690 |
| 2024 | $97 | $82,500 | $26,310 | $60,690 |
| 2023 | $193 | $75,000 | $26,310 | $48,690 |
| 2022 | $2,222 | $82,000 | $26,310 | $55,690 |
| 2021 | $2,728 | $97,626 | $26,310 | $71,316 |
| 2020 | $2,767 | $97,626 | $26,310 | $71,316 |
| 2019 | $2,798 | $97,626 | $26,310 | $71,316 |
| 2018 | $2,623 | $92,443 | $26,310 | $71,420 |
| 2017 | $2,372 | $84,039 | $26,310 | $73,420 |
| 2016 | $2,156 | $76,399 | $26,310 | $65,690 |
| 2015 | -- | $69,454 | $26,310 | $46,640 |
| 2014 | -- | $63,140 | $0 | $0 |
Property History
| Date | Event | Price | List to Sale | Price per Sq Ft | Prior Sale |
|---|---|---|---|---|---|
| 05/28/2025 05/28/25 | Price Changed | $14,777 | -25.3% | $14 / Sq Ft | |
| 04/17/2025 04/17/25 | Price Changed | $19,777 | -20.2% | $19 / Sq Ft | |
| 03/26/2025 03/26/25 | Price Changed | $24,777 | -16.8% | $23 / Sq Ft | |
| 03/11/2025 03/11/25 | Price Changed | $29,777 | -14.4% | $28 / Sq Ft | |
| 02/27/2025 02/27/25 | Price Changed | $34,777 | -30.1% | $33 / Sq Ft | |
| 02/20/2025 02/20/25 | Price Changed | $49,777 | -16.7% | $47 / Sq Ft | |
| 02/06/2025 02/06/25 | For Sale | $59,777 | -31.3% | $56 / Sq Ft | |
| 01/26/2020 01/26/20 | Off Market | -- | -- | -- | |
| 10/23/2019 10/23/19 | Sold | -- | -- | -- | View Prior Sale |
| 09/23/2019 09/23/19 | Pending | -- | -- | -- | |
| 05/28/2019 05/28/19 | For Sale | $87,000 | -1.1% | $82 / Sq Ft | |
| 06/05/2018 06/05/18 | Sold | -- | -- | -- | View Prior Sale |
| 05/06/2018 05/06/18 | Pending | -- | -- | -- | |
| 06/21/2017 06/21/17 | For Sale | $87,995 | -- | $83 / Sq Ft |
Source: San Antonio Board of REALTORS®
MLS Number: 1840415
APN: 09131-100-7011
- 1 Towers Park Ln Unit 1503
- 1 Towers Park Ln Unit 2207
- 1 Towers Park Ln Unit 1515
- 1 Towers Park Ln Unit 1512
- 1 Towers Park Ln Unit 504
- 1 Towers Park Ln Unit 1108
- 1 Towers Park Ln Unit 2216
- 1 Towers Park Ln Unit 907
- 1 Towers Park Ln Unit 616
- 1 Towers Park Ln Unit 702
- 1 Towers Park Ln Unit 810
- 1 Towers Park Ln Unit 1101
- 1 Towers Park Ln Unit 1606
- 1 Towers Park Ln Unit 211
- 1 Towers Park Ln Unit 1001
- 1 Towers Park Ln Unit 216
- 1 Towers Park Ln Unit 2205
- 1 Towers Park Ln Unit 717
- 1 Towers Park Ln Unit 1808
- 1 Towers Park Ln Unit 1104
- 1 Towers Park Ln Unit 1205
- 1 Towers Park Ln
- 123 E Brandon Dr
- 109 Dover Rd
- 900 Burr Rd
- 831 Terrell Rd Unit 103
- 543 Queen Anne Ct Unit 1
- 345 Lilac Ln
- 531 Queen Anne Ct
- 326 Victor St
- 218 Pinckney St Unit 101
- 218 Pinckney St Unit 102
- 4001 N New Braunfels Ave Unit 14c
- 1149 Garraty Rd
- 413 Garraty Rd
- 4001 N New Braunfels Ave Unit 1624C
- 1157 Garraty Rd Unit A
- 226 Victor St
- 119 Andrews
- 743 Eleanor Ave Unit 102
