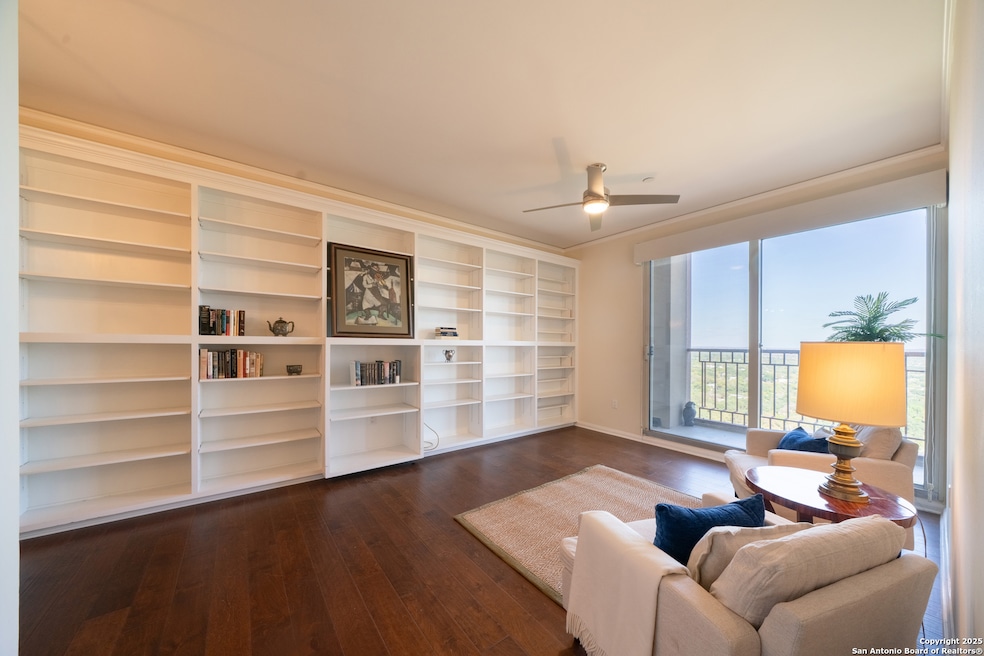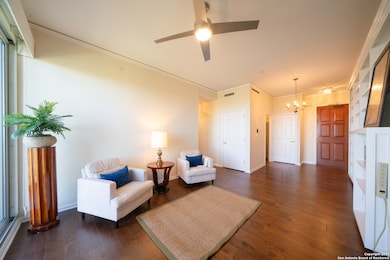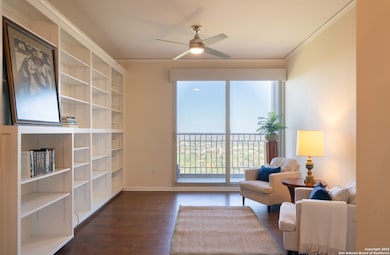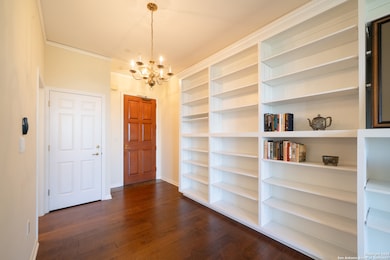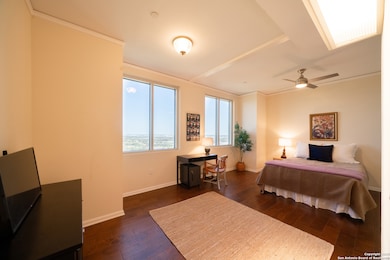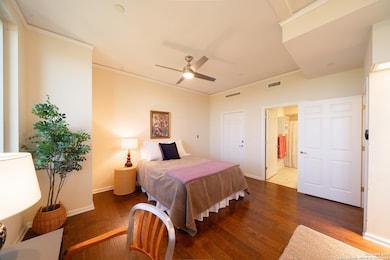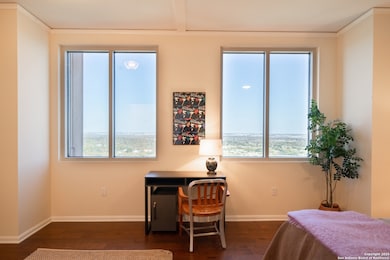The Towers of Park Lane 1 Towers Park Ln Unit 2205 Floor 1 San Antonio, TX 78209
Estimated payment $2,631/month
Highlights
- All Bedrooms Downstairs
- Attached Garage
- Fireplace in Basement
- Wood Flooring
- Walk-In Closet
- Chandelier
About This Home
A full wall of bookcases awaits your book and objects collection in the living room of this incredible unit on the 22nd floor of The Towers on Parklane. The bedroom has been extended to allow for a seating area to watch TV or have a workstation. The primary bath has a jacuzzi tub and shower combo and the 2nd bath has a shower. Enjoy your lovely wood floors that enhance the unit. It includes a new stackable washer/dryer, dishwasher, and refrigerator. You are steps away from Club 22 where social gatherings happen and just an elevator ride away from the lovely dining room where you can enjoy a meal with friends while looking out on the park that is part of this property. Quicker meals can be had from the deli. Luxury living will be yours with valet parking and grocery delivery to your door. A full list of exercise and yoga classes is included in your fees, as is access to the covered swimming pool and spa. Declare an end to lawn mowing, housework, and general worries about house maintenance and start really enjoying retirement at The Towers on Parklane!
Listing Agent
Carol Jinkins
Kuper Sotheby's Int'l Realty Listed on: 11/15/2025
Property Details
Home Type
- Condominium
Est. Annual Taxes
- $1,293
Year Built
- Built in 1989
HOA Fees
- $2,175 Monthly HOA Fees
Home Design
- Roof Vent Fans
Interior Spaces
- 870 Sq Ft Home
- Ceiling Fan
- Chandelier
- Combination Dining and Living Room
- Fireplace in Basement
Kitchen
- Self-Cleaning Oven
- Stove
- Cooktop
- Microwave
- Ice Maker
- Dishwasher
- Disposal
Flooring
- Wood
- Ceramic Tile
Bedrooms and Bathrooms
- 1 Bedroom
- All Bedrooms Down
- Walk-In Closet
- 1 Full Bathroom
Laundry
- Laundry on main level
- Stacked Washer and Dryer
- Laundry Tub
Home Security
Parking
- Attached Garage
- Garage Door Opener
Schools
- Lamar Elementary School
- Mark T Middle School
- Fox Tech High School
Utilities
- Central Heating and Cooling System
- Heat Pump System
- Water Softener is Owned
- Private Sewer
Listing and Financial Details
- Assessor Parcel Number 091311002205
Community Details
Overview
- $7,500 HOA Transfer Fee
- The Towers On Park Lane Cooperative Community Association
- Built by USAA
- Bel Meade Subdivision
- Mandatory home owners association
- 24-Story Property
Security
- Fire and Smoke Detector
Map
About The Towers of Park Lane
Home Values in the Area
Average Home Value in this Area
Tax History
| Year | Tax Paid | Tax Assessment Tax Assessment Total Assessment is a certain percentage of the fair market value that is determined by local assessors to be the total taxable value of land and additions on the property. | Land | Improvement |
|---|---|---|---|---|
| 2025 | $97 | $87,000 | $26,310 | $60,690 |
| 2024 | $97 | $82,500 | $26,310 | $60,690 |
| 2023 | $193 | $75,000 | $26,310 | $48,690 |
| 2022 | $2,222 | $82,000 | $26,310 | $55,690 |
| 2021 | $2,728 | $97,626 | $26,310 | $71,316 |
| 2020 | $2,767 | $97,626 | $26,310 | $71,316 |
| 2019 | $2,798 | $97,626 | $26,310 | $71,316 |
| 2018 | $2,623 | $92,443 | $26,310 | $71,420 |
| 2017 | $2,372 | $84,039 | $26,310 | $73,420 |
| 2016 | $2,156 | $76,399 | $26,310 | $65,690 |
| 2015 | -- | $69,454 | $26,310 | $46,640 |
| 2014 | -- | $63,140 | $0 | $0 |
Property History
| Date | Event | Price | List to Sale | Price per Sq Ft | Prior Sale |
|---|---|---|---|---|---|
| 11/15/2025 11/15/25 | For Sale | $66,000 | -21.4% | $76 / Sq Ft | |
| 03/05/2020 03/05/20 | Off Market | -- | -- | -- | |
| 12/06/2019 12/06/19 | Sold | -- | -- | -- | View Prior Sale |
| 11/06/2019 11/06/19 | Pending | -- | -- | -- | |
| 04/23/2019 04/23/19 | For Sale | $83,995 | -- | $97 / Sq Ft |
Source: San Antonio Board of REALTORS®
MLS Number: 1920084
APN: 09131-100-7011
- 1 Towers Park Ln Unit 1503
- 1 Towers Park Ln Unit 2207
- 1 Towers Park Ln Unit 1515
- 1 Towers Park Ln Unit 1512
- 1 Towers Park Ln Unit 504
- 1 Towers Park Ln Unit 1108
- 1 Towers Park Ln Unit 2216
- 1 Towers Park Ln Unit 907
- 1 Towers Park Ln Unit 616
- 1 Towers Park Ln Unit 702
- 1 Towers Park Ln Unit 810
- 1 Towers Park Ln Unit 1101
- 1 Towers Park Ln Unit 1606
- 1 Towers Park Ln Unit 211
- 1 Towers Park Ln Unit 1001
- 1 Towers Park Ln Unit 216
- 1 Towers Park Ln Unit 1913
- 1 Towers Park Ln Unit 1808
- 1 Towers Park Ln Unit 1104
- 1 Towers Park Ln Unit 207
- 1 Towers Park Ln Unit 1205
- 1 Towers Park Ln
- 123 E Brandon Dr
- 109 Dover Rd
- 900 Burr Rd
- 831 Terrell Rd Unit 103
- 543 Queen Anne Ct Unit 1
- 345 Lilac Ln
- 531 Queen Anne Ct
- 326 Victor St
- 218 Pinckney St Unit 101
- 218 Pinckney St Unit 102
- 4001 N New Braunfels Ave Unit 14c
- 1149 Garraty Rd
- 413 Garraty Rd
- 4001 N New Braunfels Ave Unit 1624C
- 1157 Garraty Rd Unit A
- 226 Victor St
- 119 Andrews
- 743 Eleanor Ave Unit 102
