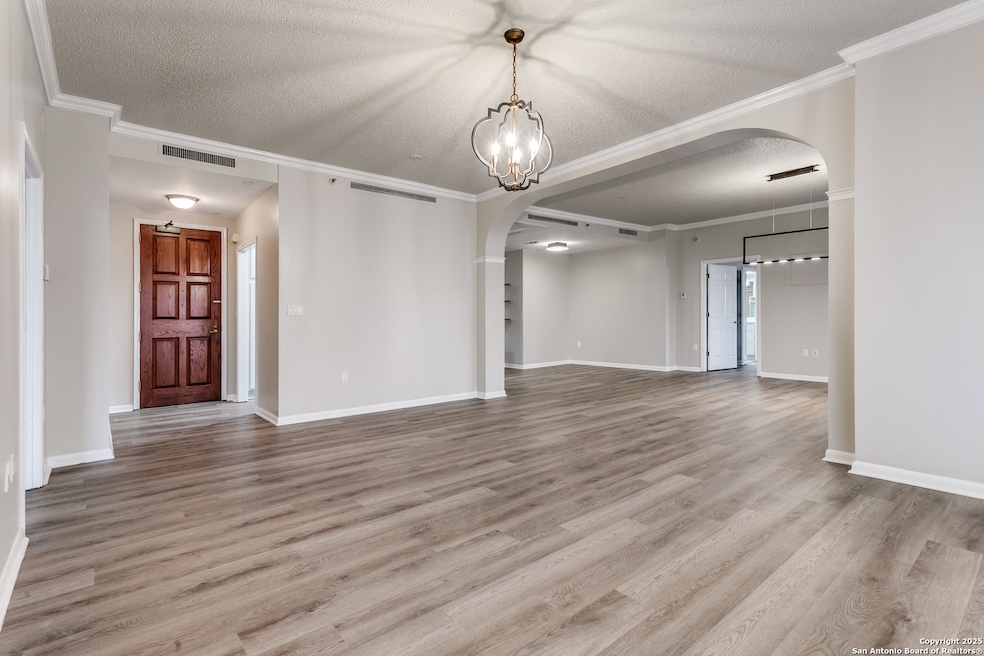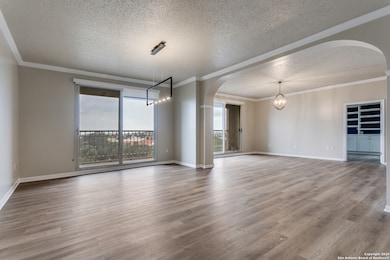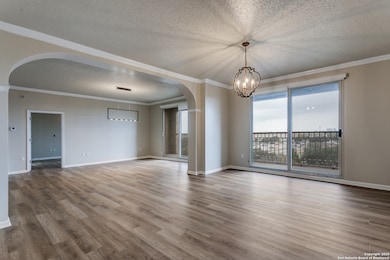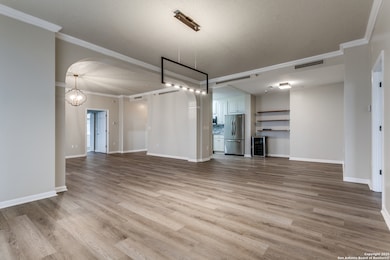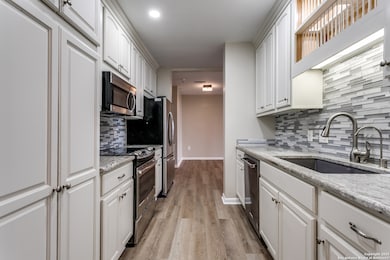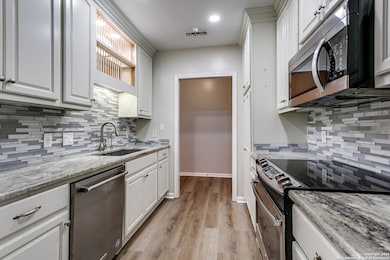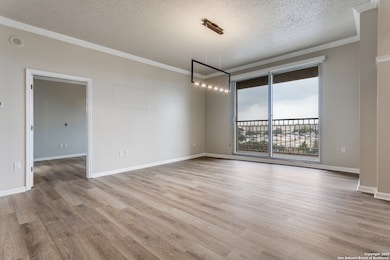The Towers of Park Lane 1 Towers Park Ln Unit 717 Floor 1 San Antonio, TX 78209
Estimated payment $5,097/month
Highlights
- Custom Closet System
- Solid Surface Countertops
- Utility Room with Study Area
- High Ceiling
- Detached Garage
- Chandelier
About This Home
Sophisticated and modern, this condo features high-end finishes throughout and offers stunning sunset and city-light views from its spacious balcony. Located within the prestigious Towers on Park Lane, this unique co-op community allows residents to collectively own and manage the building-giving each individual a meaningful voice in how the community operates. The Towers delivers an unmatched, turn-key luxury lifestyle at one of the most affordable prices in San Antonio. Here, residents enjoy exceptional amenities designed for comfort, convenience, and connection: on-site dining available daily, in-house mail service, 24/7 on-site safety officers, and a full calendar of daily activities. Special interest groups, monthly dances, and a vibrant, welcoming social scene make it easy to build community and enjoy an active lifestyle. Weekly housekeeping, full valet and concierge services, and a variety of daily wellness classes are all included in the HOA fee-providing everything you need for effortless, resort-style living.
Listing Agent
Jennifer Davis
United Realty Group of Texas, LLC Listed on: 11/22/2025
Property Details
Home Type
- Condominium
Est. Annual Taxes
- $2,418
Year Built
- Built in 1988
HOA Fees
- $4,261 Monthly HOA Fees
Parking
- Detached Garage
Home Design
- Slab Foundation
- Metal Roof
- Stucco
- Central Distribution Plumbing
Interior Spaces
- 1,484 Sq Ft Home
- High Ceiling
- Ceiling Fan
- Chandelier
- Window Treatments
- Combination Dining and Living Room
- Utility Room with Study Area
- Vinyl Flooring
Kitchen
- Stove
- Ice Maker
- Dishwasher
- Solid Surface Countertops
- Disposal
Bedrooms and Bathrooms
- 2 Bedrooms
- Custom Closet System
- Walk-In Closet
- 2 Full Bathrooms
Schools
- Lamar Elementary School
- Mark T Middle School
- Fox Tech High School
Utilities
- Central Air
- Heat Pump System
- Water Softener is Owned
- Private Sewer
- Phone Available
- Cable TV Available
Community Details
- $7,500 HOA Transfer Fee
- One Towers Park Lane Association
- Built by USAA
- Mandatory home owners association
- 23-Story Property
Listing and Financial Details
- Legal Lot and Block 718 / 100
- Assessor Parcel Number 091311007180
- Seller Concessions Not Offered
Map
About The Towers of Park Lane
Home Values in the Area
Average Home Value in this Area
Tax History
| Year | Tax Paid | Tax Assessment Tax Assessment Total Assessment is a certain percentage of the fair market value that is determined by local assessors to be the total taxable value of land and additions on the property. | Land | Improvement |
|---|---|---|---|---|
| 2025 | $325 | $119,400 | $37,030 | $82,370 |
| 2024 | $325 | $119,400 | $37,030 | $82,370 |
| 2023 | $374 | $119,400 | $37,030 | $82,370 |
| 2022 | $3,236 | $119,429 | $37,030 | $82,399 |
| 2021 | $3,512 | $125,715 | $37,030 | $88,685 |
| 2020 | $4,192 | $147,900 | $37,030 | $110,870 |
| 2019 | $4,239 | $147,900 | $37,030 | $110,870 |
| 2018 | $5,482 | $193,200 | $37,030 | $156,170 |
| 2017 | $8,241 | $292,000 | $37,030 | $254,970 |
| 2016 | $8,241 | $292,000 | $37,030 | $254,970 |
| 2015 | -- | $292,000 | $37,030 | $254,970 |
| 2014 | -- | $292,000 | $0 | $0 |
Property History
| Date | Event | Price | List to Sale | Price per Sq Ft |
|---|---|---|---|---|
| 11/22/2025 11/22/25 | For Sale | $120,000 | -- | $81 / Sq Ft |
Source: San Antonio Board of REALTORS®
MLS Number: 1924669
APN: 09131-100-7180
- 1 Towers Park Ln Unit 1503
- 1 Towers Park Ln Unit 2207
- 1 Towers Park Ln Unit 1515
- 1 Towers Park Ln Unit 1512
- 1 Towers Park Ln Unit 504
- 1 Towers Park Ln Unit 1108
- 1 Towers Park Ln Unit 2216
- 1 Towers Park Ln Unit 907
- 1 Towers Park Ln Unit 616
- 1 Towers Park Ln Unit 702
- 1 Towers Park Ln Unit 810
- 1 Towers Park Ln Unit 1101
- 1 Towers Park Ln Unit 1606
- 1 Towers Park Ln Unit 211
- 1 Towers Park Ln Unit 1001
- 1 Towers Park Ln Unit 216
- 1 Towers Park Ln Unit 2205
- 1 Towers Park Ln Unit 1913
- 1 Towers Park Ln Unit 1808
- 1 Towers Park Ln Unit 1104
- 1 Towers Park Ln Unit 1205
- 1 Towers Park Ln
- 123 E Brandon Dr
- 109 Dover Rd
- 900 Burr Rd
- 831 Terrell Rd Unit 103
- 543 Queen Anne Ct Unit 1
- 345 Lilac Ln
- 531 Queen Anne Ct
- 326 Victor St
- 218 Pinckney St Unit 101
- 218 Pinckney St Unit 102
- 4001 N New Braunfels Ave Unit 14c
- 1149 Garraty Rd
- 413 Garraty Rd
- 4001 N New Braunfels Ave Unit 1624C
- 1157 Garraty Rd Unit A
- 226 Victor St
- 119 Andrews
- 743 Eleanor Ave Unit 102
