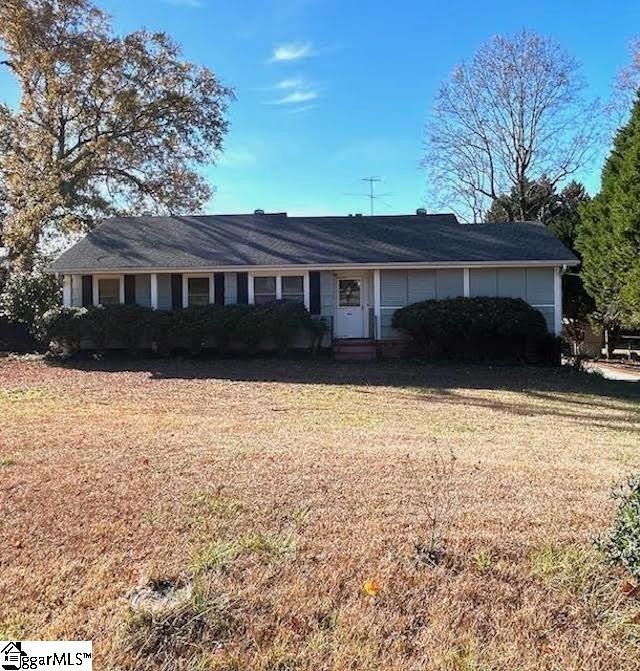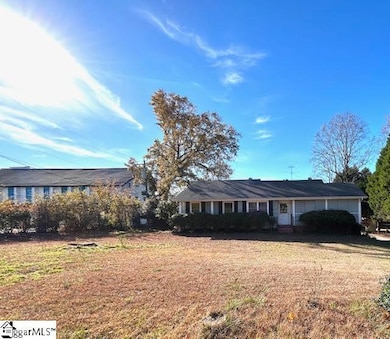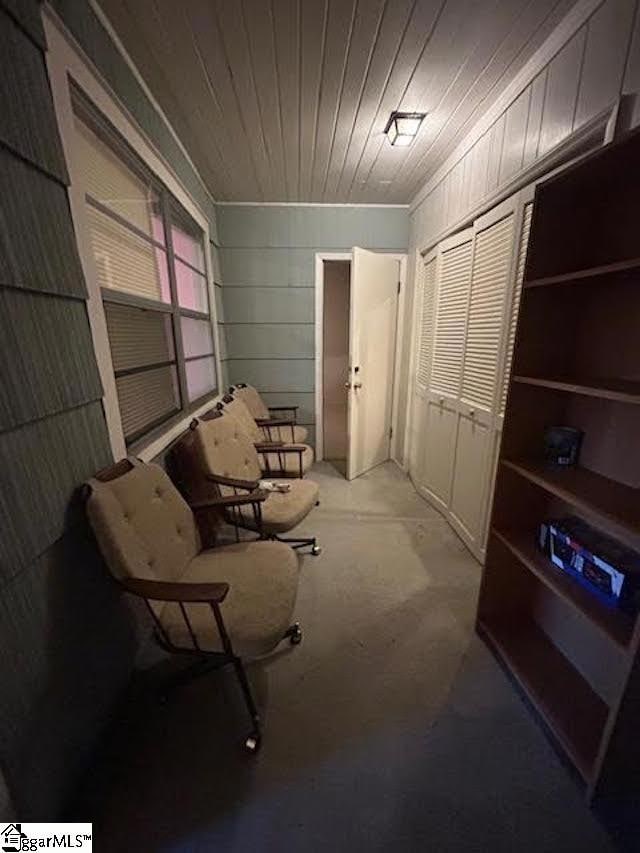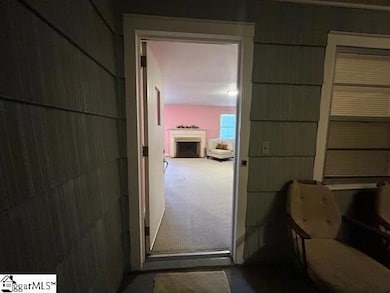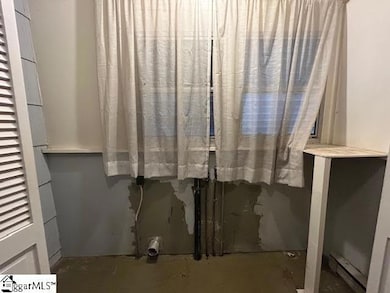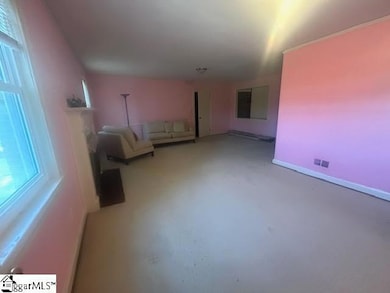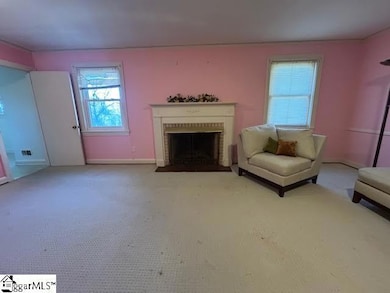1 Trenholm Rd Greenville, SC 29615
Eastside NeighborhoodEstimated payment $1,542/month
Total Views
243
3
Beds
2
Baths
1,400-1,599
Sq Ft
$169
Price per Sq Ft
Highlights
- Ranch Style House
- Wood Under Carpet
- Enclosed Patio or Porch
- League Academy Rated A
- Great Room
- 1 Car Attached Garage
About This Home
Desirable Greenville area. Easy commute to downtown Greenville and Eastside shopping. Home has 3 bedrooms and 2 baths on 1/2 acre lot. Home is ready for updates for a modern look. This home has so much charm with built in bookcase and a charming gas fireplace. Large back yard with store shed. Basement that is unfinished with a walkout garage.
Home Details
Home Type
- Single Family
Est. Annual Taxes
- $1,412
Lot Details
- 0.52 Acre Lot
- Lot Dimensions are 97x208x123x206
- Sloped Lot
- Few Trees
Home Design
- Ranch Style House
- Traditional Architecture
- Brick Exterior Construction
- Architectural Shingle Roof
Interior Spaces
- 1,400-1,599 Sq Ft Home
- Bookcases
- Smooth Ceilings
- Popcorn or blown ceiling
- Ceiling Fan
- Gas Log Fireplace
- Great Room
- Combination Dining and Living Room
Kitchen
- Electric Cooktop
- Laminate Countertops
Flooring
- Wood Under Carpet
- Vinyl
Bedrooms and Bathrooms
- 3 Main Level Bedrooms
- 2 Full Bathrooms
Laundry
- Laundry Room
- Laundry on main level
Unfinished Basement
- Walk-Out Basement
- Crawl Space
- Basement Storage
Home Security
- Storm Windows
- Storm Doors
Parking
- 1 Car Attached Garage
- Parking Pad
Outdoor Features
- Enclosed Patio or Porch
- Outbuilding
Schools
- Lake Forest Elementary School
- League Middle School
- Wade Hampton High School
Utilities
- Forced Air Heating and Cooling System
- Heating System Uses Natural Gas
- Electric Water Heater
- Cable TV Available
Community Details
- Glenwood Acres Subdivision
Listing and Financial Details
- Assessor Parcel Number 0276000305200
Map
Create a Home Valuation Report for This Property
The Home Valuation Report is an in-depth analysis detailing your home's value as well as a comparison with similar homes in the area
Home Values in the Area
Average Home Value in this Area
Tax History
| Year | Tax Paid | Tax Assessment Tax Assessment Total Assessment is a certain percentage of the fair market value that is determined by local assessors to be the total taxable value of land and additions on the property. | Land | Improvement |
|---|---|---|---|---|
| 2024 | $1,412 | $6,280 | $1,800 | $4,480 |
| 2023 | $1,412 | $6,280 | $1,800 | $4,480 |
| 2022 | $1,383 | $6,280 | $1,800 | $4,480 |
| 2021 | $1,365 | $6,280 | $1,800 | $4,480 |
| 2020 | $1,502 | $6,040 | $1,800 | $4,240 |
| 2019 | $1,487 | $6,040 | $1,800 | $4,240 |
| 2018 | $2,884 | $7,810 | $2,250 | $5,560 |
| 2017 | $2,827 | $7,810 | $2,250 | $5,560 |
| 2016 | $778 | $130,180 | $37,500 | $92,680 |
| 2015 | $775 | $130,180 | $37,500 | $92,680 |
| 2014 | $2,669 | $129,298 | $37,072 | $92,226 |
Source: Public Records
Property History
| Date | Event | Price | List to Sale | Price per Sq Ft | Prior Sale |
|---|---|---|---|---|---|
| 11/18/2025 11/18/25 | For Sale | $270,000 | +74.2% | $193 / Sq Ft | |
| 08/10/2018 08/10/18 | Sold | $155,000 | -22.5% | $97 / Sq Ft | View Prior Sale |
| 07/02/2018 07/02/18 | Pending | -- | -- | -- | |
| 05/01/2018 05/01/18 | For Sale | $200,000 | -- | $125 / Sq Ft |
Source: Greater Greenville Association of REALTORS®
Purchase History
| Date | Type | Sale Price | Title Company |
|---|---|---|---|
| Deed | $155,000 | None Available | |
| Interfamily Deed Transfer | -- | None Available | |
| Deed Of Distribution | -- | -- |
Source: Public Records
Mortgage History
| Date | Status | Loan Amount | Loan Type |
|---|---|---|---|
| Open | $143,000 | New Conventional |
Source: Public Records
Source: Greater Greenville Association of REALTORS®
MLS Number: 1575206
APN: 0276.00-03-052.00
Nearby Homes
- 2530 E North St
- 2530 E North St Unit 14D
- 2530 E North St Unit 11B
- 14 Briargate Place Unit 4B
- 42 Briarglen Place
- 26 Deans Pleasant Dr
- 34 Deans Pleasant Dr
- 1194 Pleasantburg Dr
- 1194 N Pleasantburg Dr
- 1196 N Pleasantburg Dr
- 1198 Pleasantburg Dr
- 1198 N Pleasantburg Dr
- 2808 E North St Unit 3
- 36 Deans Pleasant Dr
- Parker Plan at Renaissance Place
- Holland Plan at Renaissance Place
- Walker Plan at Renaissance Place
- 26 Renaissance Row Dr
- 15 Rock Side Ct
- 24 Renaissance Row Dr
- 50 Glenwood Rd
- 25 Pelham Rd
- 100 Pelham Rd
- 260 Pelham Rd
- 2900 E North St
- 2950 E North St
- 300 Pelham Rd
- 15 Villa Rd
- 99 Falcon Crest Dr Unit 30
- 126 Inglewood Way
- 55 Villa Rd
- 65 Century Cir
- 65 Villa Rd
- 702 Edwards Rd
- 100 Caledon Ct
- 11 Century Dr
- 211 Batesview Dr
- 1175 Haywood Rd
- 151 White Oak Rd
- 355 Pelham Rd
